6536 S Kit Carson Street, Centennial, CO 80121
Local realty services provided by:ERA Shields Real Estate
Listed by: william knappbill.knapp@compass.com,303-877-0431
Office: compass - denver
MLS#:6874575
Source:ML
Price summary
- Price:$525,000
About this home
Welcome home to this spacious 5-bedroom, 3- full bath ranch home tucked into Centennial’s Broadway Estates. Designed for comfort and convenience, this residence offers an inviting main-level layout, oversized living areas, generous natural light, and plenty of room to grow. The well-appointed kitchen flows into the adjacent open living and family areas, perfect for everyday living and effortless entertaining. An oversized bonus room/office area is off the kitchen and adjoins to the laundry room before heading out to the backyard. The main floor also includes and oversized, comfortable primary suite, with two walk-in closets. Two additional bedrooms are on the main level, and a full guest bathroom. The finished lower level adds even more versatility with an oversized living room, kitchenette that includes a sink and refrigerator, dining space, and a desk area. Two additional legally conforming bedrooms are downstairs with a guest full bath. New Roof put on Summer 2025. Tankless Hot Water Heater, Furnace, and A/C installed in 2015. Outside, enjoy a large private yard complete with a substantial storage shed, ideal for tools, hobbies, or seasonal gear. An oversized driveway and attached 1-car garage offer ample parking options + extra storage. No HOA at this location, and the property is within 5-10 minutes of top-rated schools, premier shopping, dining, DeKovend Park, The Highline Canal, Ice Rink, Pool, and various other community amenities. Literally this home puts convenience at your doorstep.
Contact an agent
Home facts
- Year built:1959
- Listing ID #:6874575
Rooms and interior
- Bedrooms:5
- Total bathrooms:3
- Full bathrooms:3
Heating and cooling
- Cooling:Central Air
- Heating:Forced Air, Natural Gas
Structure and exterior
- Roof:Composition
- Year built:1959
Schools
- High school:Arapahoe
- Middle school:Euclid
- Elementary school:Gudy Gaskill
Utilities
- Water:Public
- Sewer:Public Sewer
Finances and disclosures
- Price:$525,000
- Tax amount:$4,616 (2024)
New listings near 6536 S Kit Carson Street
- Coming SoonOpen Sat, 1 to 4pm
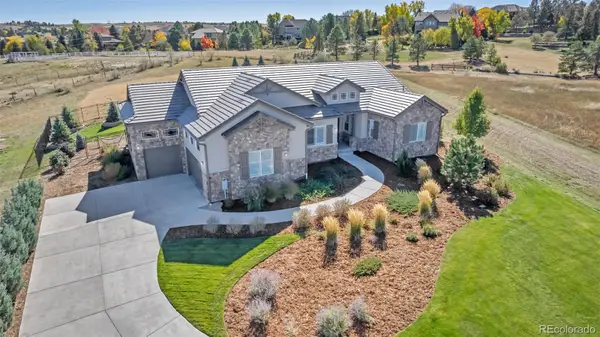 $1,395,000Coming Soon4 beds 4 baths
$1,395,000Coming Soon4 beds 4 baths7036 S Espana Way, Centennial, CO 80016
MLS# 7198491Listed by: EXP REALTY, LLC - New
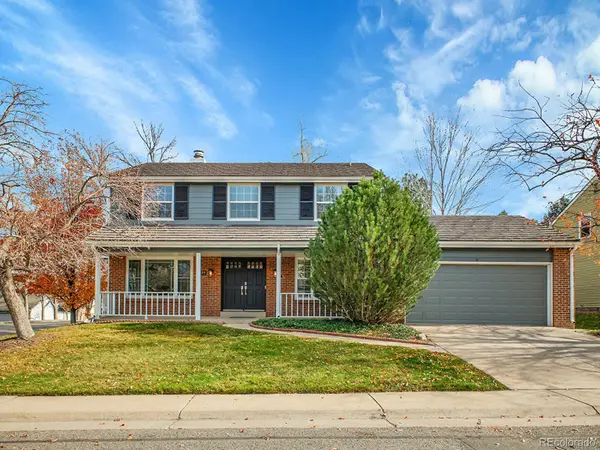 $975,000Active4 beds 3 baths3,403 sq. ft.
$975,000Active4 beds 3 baths3,403 sq. ft.6709 E Costilla Circle, Centennial, CO 80112
MLS# 3711086Listed by: MB METRO BROKERS - DOOR2DENVER - Coming Soon
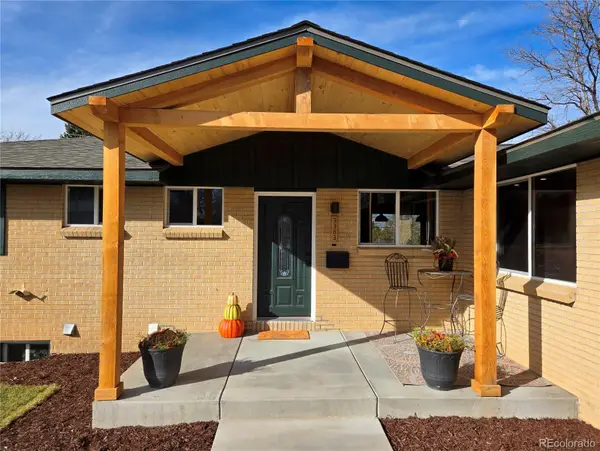 $800,000Coming Soon4 beds 3 baths
$800,000Coming Soon4 beds 3 baths3383 E Costilla Avenue, Centennial, CO 80122
MLS# 2760943Listed by: BEDROCK REALTY INC. - New
 $570,000Active4 beds 3 baths2,306 sq. ft.
$570,000Active4 beds 3 baths2,306 sq. ft.20063 E Tufts Drive, Centennial, CO 80015
MLS# 4126759Listed by: MEGASTAR REALTY - New
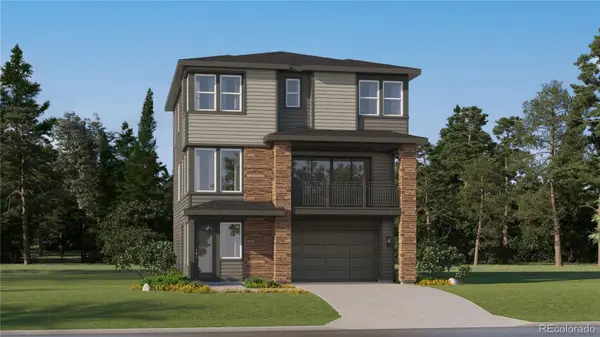 $659,150Active4 beds 4 baths2,434 sq. ft.
$659,150Active4 beds 4 baths2,434 sq. ft.7752 S Cherokee Trail, Centennial, CO 80016
MLS# 1702273Listed by: RE/MAX PROFESSIONALS - New
 $749,350Active3 beds 3 baths2,997 sq. ft.
$749,350Active3 beds 3 baths2,997 sq. ft.7807 S Cherokee Trail, Centennial, CO 80016
MLS# 2569640Listed by: RE/MAX PROFESSIONALS - New
 $420,000Active2 beds 2 baths1,136 sq. ft.
$420,000Active2 beds 2 baths1,136 sq. ft.6761 S Ivy Way #B4, Centennial, CO 80112
MLS# 4974468Listed by: HQ HOMES - New
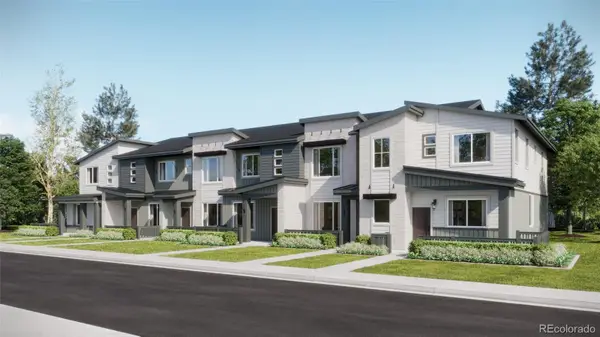 $502,695Active2 beds 2 baths1,099 sq. ft.
$502,695Active2 beds 2 baths1,099 sq. ft.7640 S Cherokee Trail, Centennial, CO 80016
MLS# 8202464Listed by: RE/MAX PROFESSIONALS - New
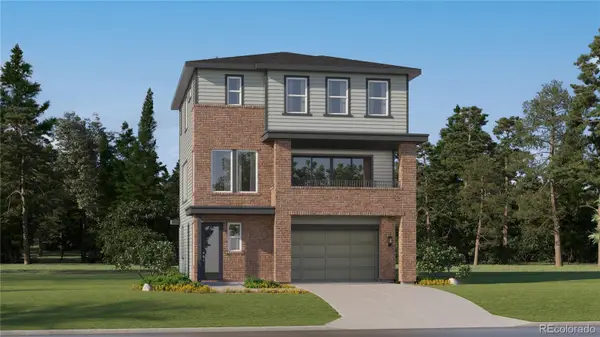 $657,850Active4 beds 4 baths2,356 sq. ft.
$657,850Active4 beds 4 baths2,356 sq. ft.7772 S Cherokee Trail, Centennial, CO 80016
MLS# 9739354Listed by: RE/MAX PROFESSIONALS - New
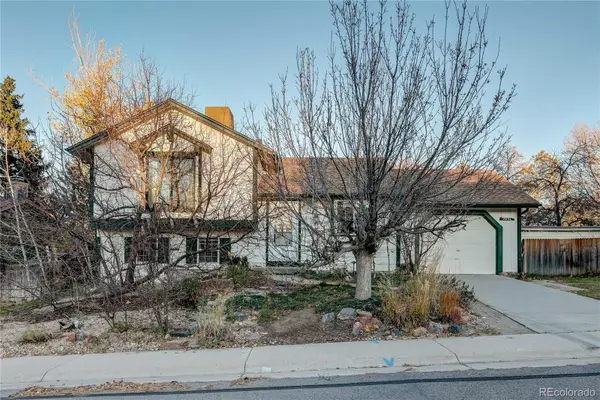 $470,000Active3 beds 2 baths1,431 sq. ft.
$470,000Active3 beds 2 baths1,431 sq. ft.5656 S Odessa Street, Centennial, CO 80015
MLS# 4166143Listed by: LEGACY 100 REAL ESTATE PARTNERS LLC
