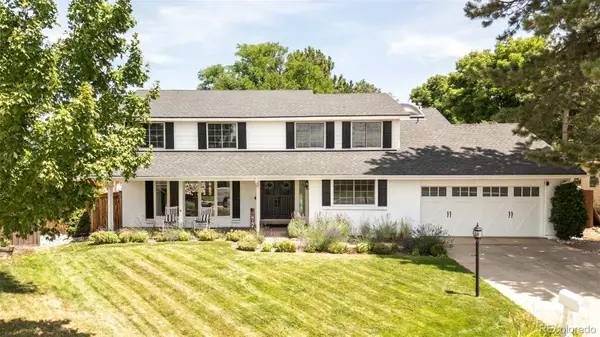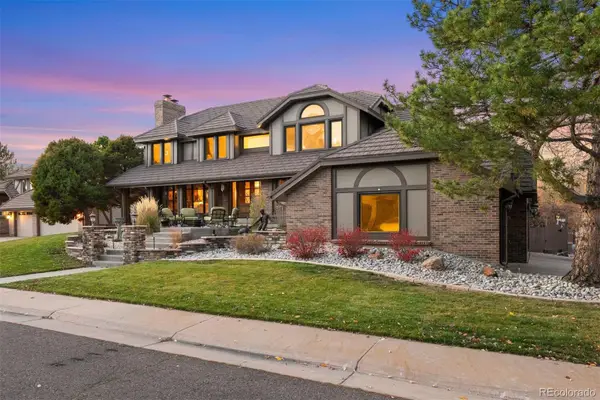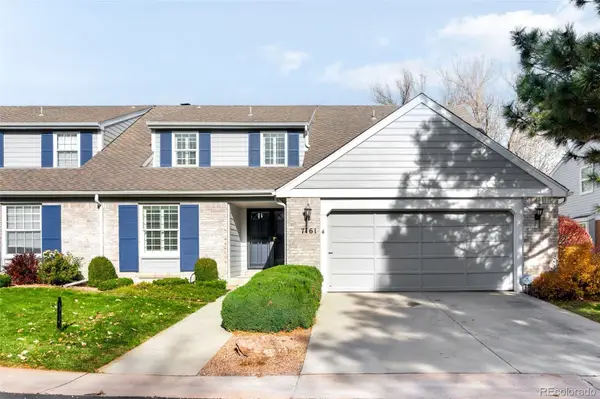6582 S Sherman Street, Centennial, CO 80121
Local realty services provided by:ERA Shields Real Estate
6582 S Sherman Street,Centennial, CO 80121
$650,000
- 5 Beds
- 2 Baths
- 2,376 sq. ft.
- Single family
- Active
Listed by: christopher trujillochris.trujillo@kw.com,303-618-4999
Office: keller williams dtc
MLS#:8724650
Source:ML
Price summary
- Price:$650,000
- Price per sq. ft.:$273.57
About this home
PROFESSIONAL PHOTOS COMING SOON!!
Welcome Home to Broadway Estates!
This is the home you’ve been waiting for in the highly desirable Broadway Estates neighborhood. Beautifully and completely remodeled, this 5-bedroom, 2-full-bath gem truly has it all!
Enjoy high-end upgrades throughout — from the heated tile floors and extended granite countertops with added cabinetry in the main-floor bath to the refinished hardwood floors and elegant crown molding in the living and dining rooms, hallway, and bath.
The stunning kitchen features granite countertops, stainless steel appliances, a pantry, and abundant storage. The spacious, finished basement offers plenty of room for a home theater, gym, or play area.
Step outside to a large backyard, and enjoyable covered patio — perfect for entertaining, relaxing with your morning coffee, or unwinding with an afternoon cocktail. Access to several Highland Canal trail heads, light rail stations conveniently located on Santa Fe Drive or Park Meadows.
Don’t miss this rare opportunity to own a move-in-ready home with luxury touches in one of the area’s most sought-after neighborhoods
Contact an agent
Home facts
- Year built:1958
- Listing ID #:8724650
Rooms and interior
- Bedrooms:5
- Total bathrooms:2
- Full bathrooms:2
- Living area:2,376 sq. ft.
Heating and cooling
- Cooling:Central Air
- Heating:Forced Air, Natural Gas
Structure and exterior
- Roof:Composition
- Year built:1958
- Building area:2,376 sq. ft.
Schools
- High school:Heritage
- Middle school:Euclid
- Elementary school:Gudy Gaskill
Utilities
- Water:Public
- Sewer:Public Sewer
Finances and disclosures
- Price:$650,000
- Price per sq. ft.:$273.57
- Tax amount:$4,284 (2024)
New listings near 6582 S Sherman Street
- Coming Soon
 $619,900Coming Soon5 beds 4 baths
$619,900Coming Soon5 beds 4 baths16776 E Prentice Circle, Centennial, CO 80015
MLS# 6008821Listed by: YOUR HOME SOLD GUARANTEED REALTY - PREMIER PARTNERS - New
 $510,000Active3 beds 3 baths1,524 sq. ft.
$510,000Active3 beds 3 baths1,524 sq. ft.19562 E Sunset Circle, Aurora, CO 80015
MLS# 4646162Listed by: KELLER WILLIAMS DTC - Coming Soon
 $539,000Coming Soon3 beds 3 baths
$539,000Coming Soon3 beds 3 baths2096 E Mineral Avenue, Centennial, CO 80122
MLS# 2518715Listed by: COMPASS - DENVER - New
 $825,000Active3 beds 3 baths2,812 sq. ft.
$825,000Active3 beds 3 baths2,812 sq. ft.7359 S Ivy Way, Centennial, CO 80112
MLS# 8408269Listed by: EXP REALTY, LLC - New
 $675,000Active5 beds 4 baths2,756 sq. ft.
$675,000Active5 beds 4 baths2,756 sq. ft.4319 E Peakview Circle, Centennial, CO 80121
MLS# 4049240Listed by: ASCENT PROPERTY BROKERS, INC. - New
 $657,000Active5 beds 3 baths3,181 sq. ft.
$657,000Active5 beds 3 baths3,181 sq. ft.5766 S Truckee Court, Centennial, CO 80015
MLS# 5923511Listed by: THE STELLER GROUP, INC - New
 $585,000Active3 beds 2 baths1,698 sq. ft.
$585,000Active3 beds 2 baths1,698 sq. ft.4589 E Caley Place, Centennial, CO 80121
MLS# 8165991Listed by: WEST AND MAIN HOMES INC - New
 $1,299,000Active4 beds 3 baths4,088 sq. ft.
$1,299,000Active4 beds 3 baths4,088 sq. ft.4323 E Links Parkway, Centennial, CO 80122
MLS# 3727431Listed by: MILEHIMODERN - Open Sat, 2 to 4pmNew
 $1,595,000Active5 beds 4 baths5,364 sq. ft.
$1,595,000Active5 beds 4 baths5,364 sq. ft.5038 E Nichols Place, Centennial, CO 80122
MLS# 4845911Listed by: LIV SOTHEBY'S INTERNATIONAL REALTY - New
 $597,000Active3 beds 3 baths3,981 sq. ft.
$597,000Active3 beds 3 baths3,981 sq. ft.7161 S Poplar Court, Centennial, CO 80112
MLS# 2121446Listed by: YOUR CASTLE REALTY LLC
