6699 S Helena Street, Centennial, CO 80016
Local realty services provided by:ERA New Age
6699 S Helena Street,Centennial, CO 80016
$1,175,000
- 4 Beds
- 3 Baths
- 3,775 sq. ft.
- Single family
- Active
Listed by: grant carter303-681-8665
Office: fortera realty
MLS#:5934016
Source:ML
Price summary
- Price:$1,175,000
- Price per sq. ft.:$311.26
- Monthly HOA dues:$18.75
About this home
Welcome to a truly special ranch-style property in the coveted, gated community of Valley Club Acres. Nestled on a 1-acre lot backing to a serene golf course and surrounded by mature ponderosa pine trees, this spacious 4-bedroom, 3-bathroom ranch-style home offers a 4-car garage and a rare blend of privacy, space, and convenience.
Step inside to discover a warm, expansive layout featuring a finished basement—perfect for extra living space, entertaining, or a home office setup. Outdoors, the beautifully landscaped lot is a haven, featuring a circle driveway adjacent to a private park, plus two garages—including a detached garage ideal for hobbyists, car enthusiasts, or extra storage. Earlier this year, this home was updated with a new roof, gutters, furnace, and air conditioning system, ensuring peace of mind and comfort for years to come.
Enjoy exclusive access to the community tennis court and a playground, all while being minutes from top-tier dining at local restaurants and shopping at the nearby Target, Costco, Trader Joe’s, and the brand-new Whole Foods. Outdoor lovers will appreciate being just steps from the Cherry Creek Trail, stretching from Franktown to Downtown Denver—perfect for biking, running, or leisurely walks. Also, commuting is a breeze with close proximity to the Denver Tech Center, Inverness, and Anschutz Medical Campus—all within a short drive.
Homes rarely come available in Valley Club Acres, making this a truly unique opportunity to own in one of Centennial’s most exclusive and private neighborhoods. Whether you're seeking privacy, convenience, or a home with timeless charm and livability, this property offers it all—with modern mechanical upgrades already in place.
Don’t miss your chance—schedule your private tour today!
Contact an agent
Home facts
- Year built:1979
- Listing ID #:5934016
Rooms and interior
- Bedrooms:4
- Total bathrooms:3
- Full bathrooms:2
- Half bathrooms:1
- Living area:3,775 sq. ft.
Heating and cooling
- Cooling:Central Air
- Heating:Forced Air
Structure and exterior
- Roof:Composition
- Year built:1979
- Building area:3,775 sq. ft.
- Lot area:1 Acres
Schools
- High school:Cherry Creek
- Middle school:Campus
- Elementary school:High Plains
Utilities
- Water:Public
- Sewer:Septic Tank
Finances and disclosures
- Price:$1,175,000
- Price per sq. ft.:$311.26
- Tax amount:$4,681 (2024)
New listings near 6699 S Helena Street
- Coming Soon
 $900,000Coming Soon3 beds 3 baths
$900,000Coming Soon3 beds 3 baths4292 E Phillips Place, Centennial, CO 80122
MLS# 4395591Listed by: COMPASS - DENVER - New
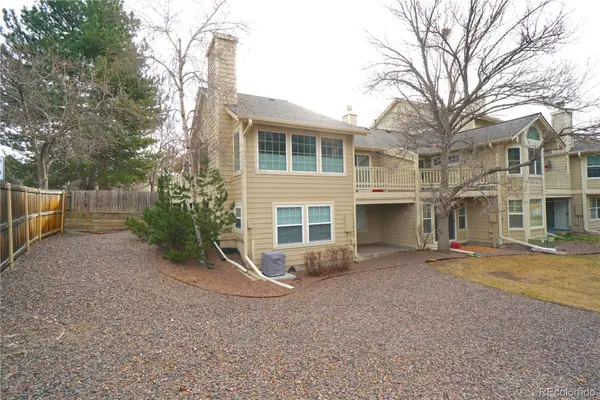 $439,500Active3 beds 3 baths2,042 sq. ft.
$439,500Active3 beds 3 baths2,042 sq. ft.8201 S High Court, Centennial, CO 80122
MLS# 3300139Listed by: URBAN COMPANIES - New
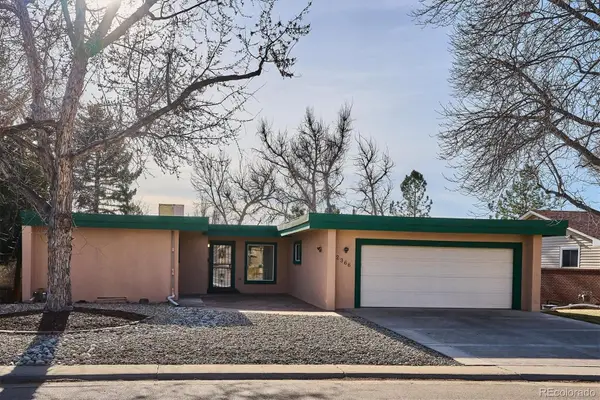 $925,000Active4 beds 3 baths3,704 sq. ft.
$925,000Active4 beds 3 baths3,704 sq. ft.2366 Crabtree Drive, Centennial, CO 80121
MLS# 9198681Listed by: BROKERS GUILD REAL ESTATE - New
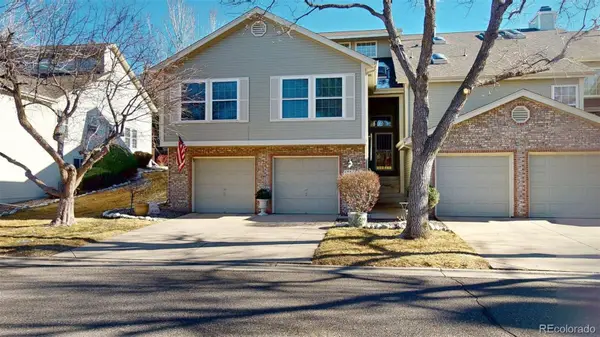 $530,000Active4 beds 3 baths2,582 sq. ft.
$530,000Active4 beds 3 baths2,582 sq. ft.1553 E Nichols Drive, Centennial, CO 80122
MLS# 3253197Listed by: RE/MAX ALLIANCE - Open Sat, 11am to 1pmNew
 $749,900Active4 beds 4 baths3,138 sq. ft.
$749,900Active4 beds 4 baths3,138 sq. ft.6101 S Shawnee Street, Aurora, CO 80015
MLS# 9545661Listed by: REDFIN CORPORATION - New
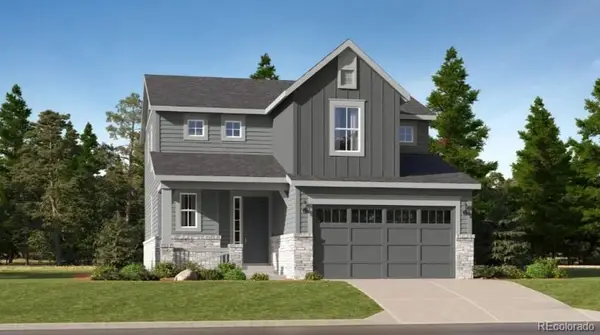 $699,900Active3 beds 3 baths2,997 sq. ft.
$699,900Active3 beds 3 baths2,997 sq. ft.7875 S Cherokee Trail, Centennial, CO 80016
MLS# 1555824Listed by: RE/MAX PROFESSIONALS - New
 $519,695Active2 beds 3 baths1,266 sq. ft.
$519,695Active2 beds 3 baths1,266 sq. ft.7634 S Cherokee Trail, Centennial, CO 80016
MLS# 2132176Listed by: RE/MAX PROFESSIONALS - New
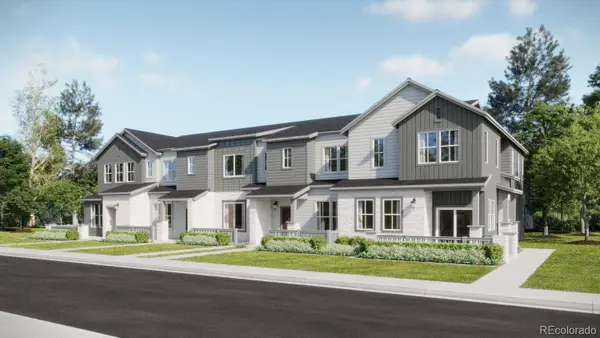 $569,900Active3 beds 3 baths1,528 sq. ft.
$569,900Active3 beds 3 baths1,528 sq. ft.7674 S Cherokee Circle W, Centennial, CO 80016
MLS# 5731589Listed by: RE/MAX PROFESSIONALS - New
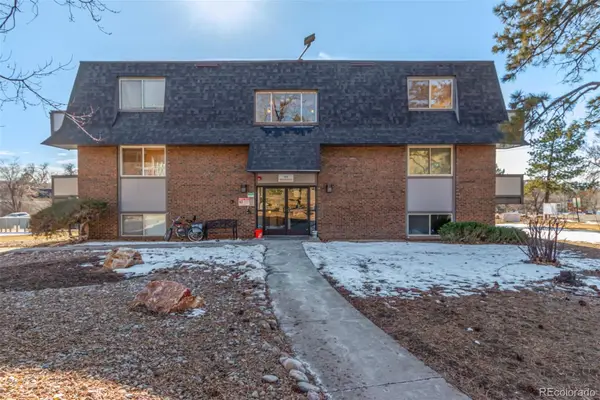 $209,900Active1 beds 1 baths720 sq. ft.
$209,900Active1 beds 1 baths720 sq. ft.50 E Highline Circle #102, Centennial, CO 80122
MLS# 7918890Listed by: YOUR CASTLE REALTY LLC - New
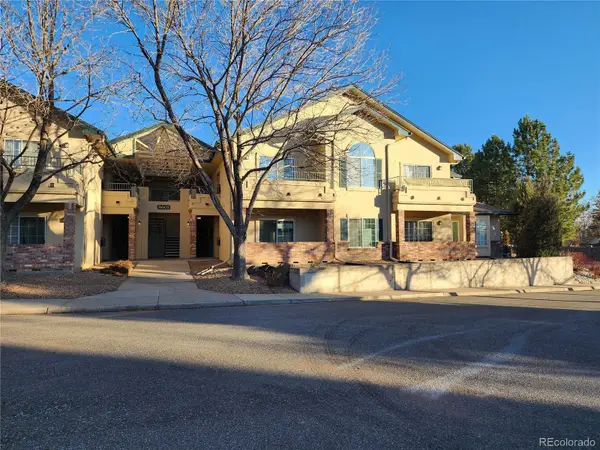 $380,000Active2 beds 2 baths1,134 sq. ft.
$380,000Active2 beds 2 baths1,134 sq. ft.8601 E Dry Creek Road E #112, Centennial, CO 80112
MLS# 8217443Listed by: LOKATION
