6726 S Franklin Street, Centennial, CO 80122
Local realty services provided by:RONIN Real Estate Professionals ERA Powered
Listed by: judy myers, rosemary maxwelljudymyers2011@hotmail.com,303-888-1912
Office: re/max professionals
MLS#:2553192
Source:ML
Price summary
- Price:$685,000
- Price per sq. ft.:$248.19
About this home
Here is the home you have been waiting for! This overly spacious home on extra large park like yard. As you enter this inviting home you are welcomed into a large living room that extends to the
dining room with expansive windows and hardwood floors, flowing into a spacious kitchen offering
an abundance of cupboards and quartz countertops, with a window to watch the kids playing in the
back yard. To the side of the kitchen is a butler pantry/coffee bar area with a beverage refrigerator. The main floor offers a 1/2 bath area and a large family/bonus room with a fireplace. The flow of the main floor offers the perfect space for entertaining year round and takes you out to the covered patio of the huge back yard, which is fully fenced and is perfect for a playground for the children and dogs while enjoying a tranquil escape or a perfect spot for family activities and BBQ's. The second level offers a large primary bedroom and ensuite, along with three more large bedrooms and another full bath. The basement has a large recreation room, a non conforming room that could be a fifth bedroom, a laundry /utility room and storage. Just a few of the updates to this superb home is new siding, new windows, sliding door, landscaping , french drain in the back yard,
Radon mitigation system, new dryer and newer washer, gas stove ,microwave oven and refrigerator. Located close to the streets of Southglen with all its amenities, Southglen Country Club and the Highline Canal. You will love this location. Seller has newer evaporative cooler that is vented into every bedroom and a main vent in the upstairs hallway that cools the main level.
Contact an agent
Home facts
- Year built:1965
- Listing ID #:2553192
Rooms and interior
- Bedrooms:5
- Total bathrooms:3
- Full bathrooms:2
- Half bathrooms:1
- Living area:2,760 sq. ft.
Heating and cooling
- Cooling:Evaporative Cooling
- Heating:Hot Water, Natural Gas
Structure and exterior
- Roof:Composition
- Year built:1965
- Building area:2,760 sq. ft.
- Lot area:0.23 Acres
Schools
- High school:Arapahoe
- Middle school:Powell
- Elementary school:Gudy Gaskill
Utilities
- Water:Public
- Sewer:Public Sewer
Finances and disclosures
- Price:$685,000
- Price per sq. ft.:$248.19
- Tax amount:$5,155 (2024)
New listings near 6726 S Franklin Street
- New
 $570,000Active4 beds 3 baths2,306 sq. ft.
$570,000Active4 beds 3 baths2,306 sq. ft.20063 E Tufts Drive, Centennial, CO 80015
MLS# 4126759Listed by: MEGASTAR REALTY - New
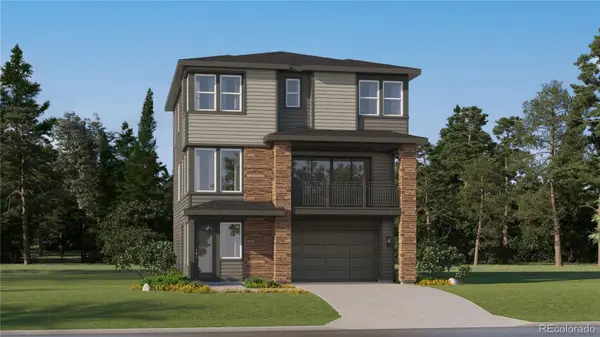 $659,150Active4 beds 4 baths2,434 sq. ft.
$659,150Active4 beds 4 baths2,434 sq. ft.7752 S Cherokee Trail, Centennial, CO 80016
MLS# 1702273Listed by: RE/MAX PROFESSIONALS - New
 $749,350Active3 beds 3 baths2,997 sq. ft.
$749,350Active3 beds 3 baths2,997 sq. ft.7807 S Cherokee Trail, Centennial, CO 80016
MLS# 2569640Listed by: RE/MAX PROFESSIONALS - New
 $420,000Active2 beds 2 baths1,136 sq. ft.
$420,000Active2 beds 2 baths1,136 sq. ft.6761 S Ivy Way #B4, Centennial, CO 80112
MLS# 4974468Listed by: HQ HOMES - New
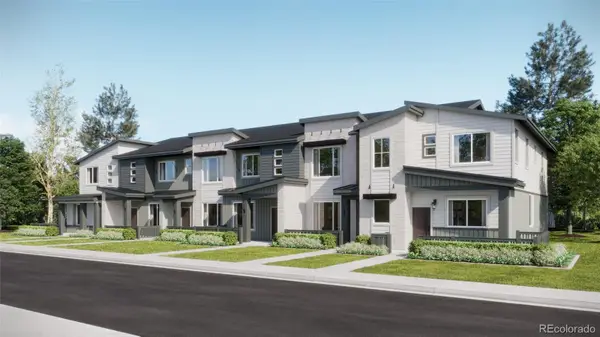 $502,695Active2 beds 2 baths1,099 sq. ft.
$502,695Active2 beds 2 baths1,099 sq. ft.7640 S Cherokee Trail, Centennial, CO 80016
MLS# 8202464Listed by: RE/MAX PROFESSIONALS - New
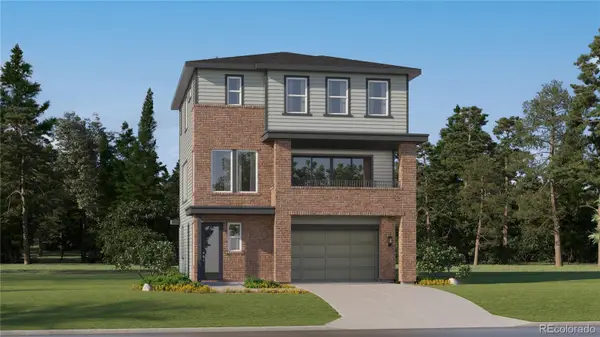 $657,850Active4 beds 4 baths2,356 sq. ft.
$657,850Active4 beds 4 baths2,356 sq. ft.7772 S Cherokee Trail, Centennial, CO 80016
MLS# 9739354Listed by: RE/MAX PROFESSIONALS - New
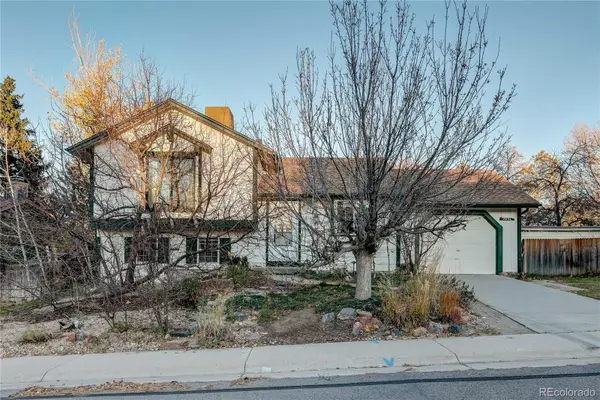 $470,000Active3 beds 2 baths1,431 sq. ft.
$470,000Active3 beds 2 baths1,431 sq. ft.5656 S Odessa Street, Centennial, CO 80015
MLS# 4166143Listed by: LEGACY 100 REAL ESTATE PARTNERS LLC - New
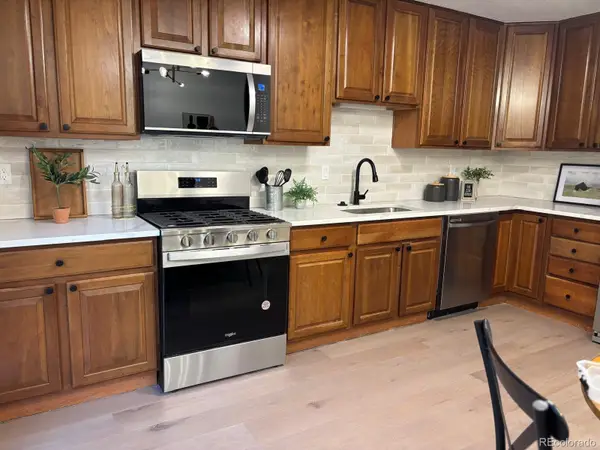 $369,000Active2 beds 3 baths1,367 sq. ft.
$369,000Active2 beds 3 baths1,367 sq. ft.8002 S Columbine Court, Centennial, CO 80122
MLS# 6596203Listed by: CENTURY 21 GOLDEN REAL ESTATE - New
 $950,000Active3 beds 3 baths4,637 sq. ft.
$950,000Active3 beds 3 baths4,637 sq. ft.7663 S Grape Street, Centennial, CO 80122
MLS# 6817668Listed by: THE STELLER GROUP, INC - New
 $945,000Active4 beds 3 baths4,592 sq. ft.
$945,000Active4 beds 3 baths4,592 sq. ft.8209 S Kearney Street, Centennial, CO 80112
MLS# 8224142Listed by: KELLER WILLIAMS ADVANTAGE REALTY LLC
