6751 S Downing Circle W, Centennial, CO 80122
Local realty services provided by:ERA New Age
Listed by: douglas hauckdoug@douglashauck.com,303-400-0472
Office: re/max professionals
MLS#:6286112
Source:ML
Price summary
- Price:$695,000
- Price per sq. ft.:$350.48
About this home
This fully remodeled property features numerous upgrades throughout. The open floor plan includes a spacious kitchen equipped with new cabinetry, slab countertops, new modern appliances, and an island seating six. Natural hardwood flooring, high-quality carpeting, and sophisticated railings add to the refined interior. Additional highlights include a wood-burning fireplace, expansive rooms, custom bathrooms, updated HVAC system, new windows, and a newer roof. Conveniently located within walking distance to Southglenn Mall, restaurants, and shops, this home also offers easy access to Southglenn Country Clu, just a few blocks away—ideal for golfing before, after, or during work hours. The oversized attached two-car garage complements the property’s substantial 10,324 sq ft private lot. This quality-built home must be seen to be fully appreciated. Goodson Recreation Center and deKoevend park 5 min drive away. Elementary school is Twain.
Contact an agent
Home facts
- Year built:1963
- Listing ID #:6286112
Rooms and interior
- Bedrooms:4
- Total bathrooms:2
- Full bathrooms:1
- Living area:1,983 sq. ft.
Heating and cooling
- Cooling:Central Air
- Heating:Forced Air
Structure and exterior
- Roof:Composition
- Year built:1963
- Building area:1,983 sq. ft.
- Lot area:0.24 Acres
Schools
- High school:Arapahoe
- Middle school:Powell
- Elementary school:Littleton Preparatory Charter
Utilities
- Water:Public
- Sewer:Public Sewer
Finances and disclosures
- Price:$695,000
- Price per sq. ft.:$350.48
- Tax amount:$3,308 (2024)
New listings near 6751 S Downing Circle W
- New
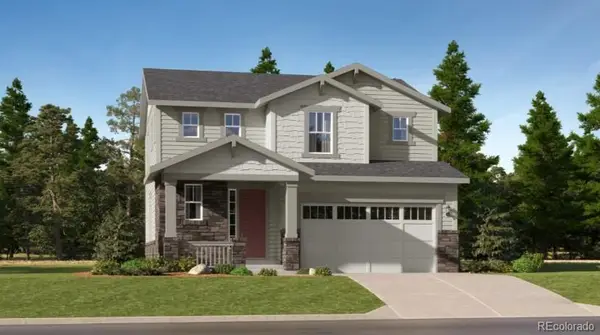 $669,900Active3 beds 3 baths2,700 sq. ft.
$669,900Active3 beds 3 baths2,700 sq. ft.7859 S Cherokee Trail, Centennial, CO 80016
MLS# 4700983Listed by: RE/MAX PROFESSIONALS - New
 $525,000Active4 beds 2 baths1,858 sq. ft.
$525,000Active4 beds 2 baths1,858 sq. ft.5915 S Nepal Street, Centennial, CO 80015
MLS# 9320494Listed by: YOUR CASTLE REALTY LLC - Open Sat, 11am to 2pmNew
 $665,000Active3 beds 3 baths1,742 sq. ft.
$665,000Active3 beds 3 baths1,742 sq. ft.7964 E Costilla Boulevard, Centennial, CO 80112
MLS# 9737939Listed by: 8Z REAL ESTATE - Coming SoonOpen Sat, 12 to 2pm
 $1,250,000Coming Soon6 beds 6 baths
$1,250,000Coming Soon6 beds 6 baths1750 E Noble Place, Centennial, CO 80121
MLS# 5803120Listed by: RE/MAX LEADERS - New
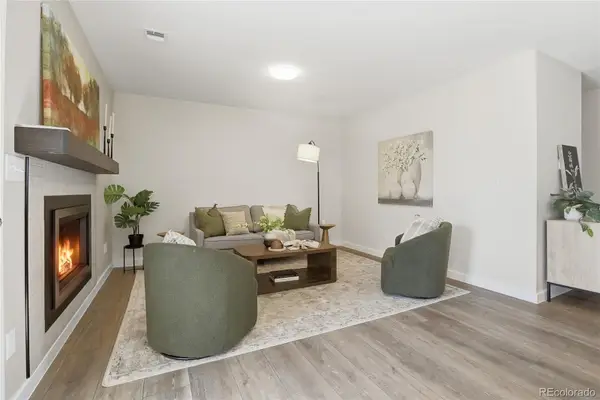 $350,000Active2 beds 2 baths1,278 sq. ft.
$350,000Active2 beds 2 baths1,278 sq. ft.2301 E Fremont Avenue #S10, Centennial, CO 80122
MLS# 3763452Listed by: LUXE HAVEN REALTY - New
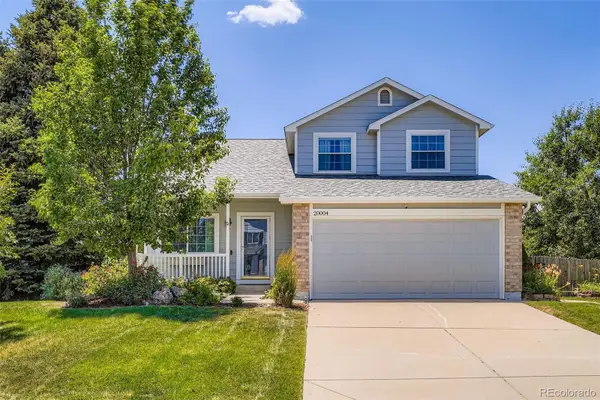 $615,000Active4 beds 4 baths2,812 sq. ft.
$615,000Active4 beds 4 baths2,812 sq. ft.20004 E Tufts Drive, Centennial, CO 80015
MLS# 7119254Listed by: KELLER WILLIAMS REAL ESTATE LLC - New
 $485,000Active3 beds 4 baths2,420 sq. ft.
$485,000Active3 beds 4 baths2,420 sq. ft.7562 S Cove Circle, Centennial, CO 80122
MLS# 5102262Listed by: BROKERS GUILD HOMES - Coming SoonOpen Fri, 3 to 5pm
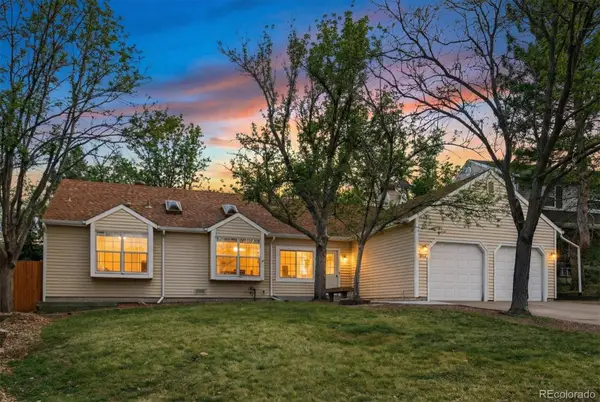 $650,000Coming Soon4 beds 3 baths
$650,000Coming Soon4 beds 3 baths7022 S Glencoe Court, Centennial, CO 80122
MLS# 8886646Listed by: BERKSHIRE HATHAWAY HOMESERVICES COLORADO REAL ESTATE, LLC - Coming SoonOpen Sun, 11am to 1pm
 $625,000Coming Soon5 beds 2 baths
$625,000Coming Soon5 beds 2 baths8504 E Briarwood Place, Centennial, CO 80112
MLS# 5029484Listed by: KM LUXURY HOMES - New
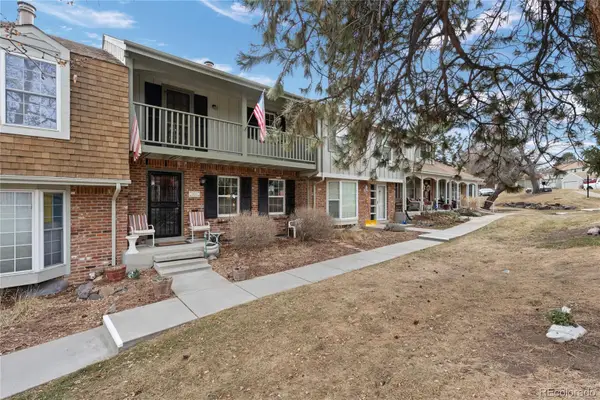 $429,000Active3 beds 2 baths2,024 sq. ft.
$429,000Active3 beds 2 baths2,024 sq. ft.2733 E Geddes Place, Centennial, CO 80122
MLS# 2289087Listed by: EXP REALTY, LLC

