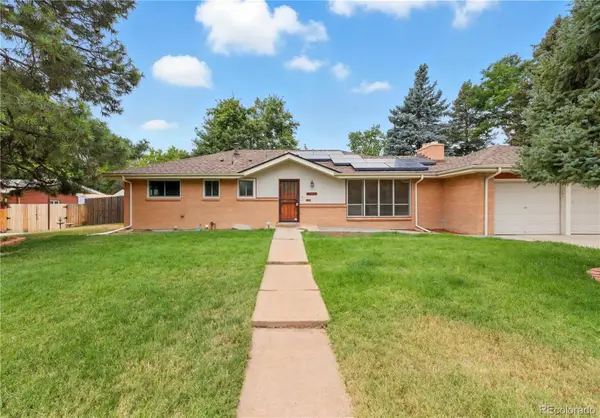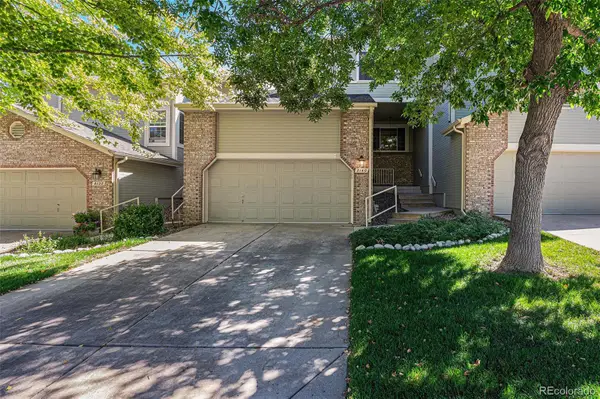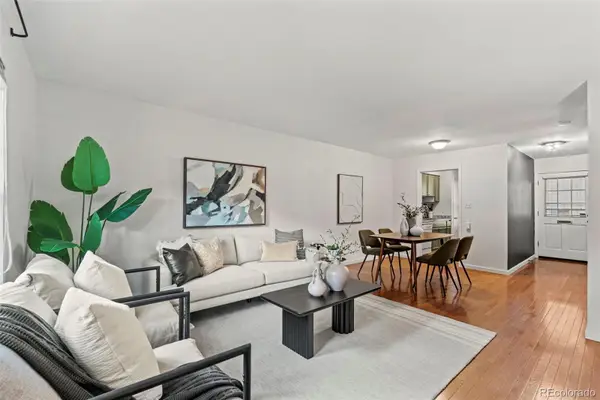6832 S High Street, Centennial, CO 80122
Local realty services provided by:ERA Teamwork Realty
Listed by:missy crewmissycontracts@stellerrealestate.com,720-338-0757
Office:the steller group, inc
MLS#:4459950
Source:ML
Price summary
- Price:$639,000
- Price per sq. ft.:$300.99
About this home
Welcome to 6832 S. High Street, a suburban gem in a surprisingly walkable location! Set on a generous, nearly quarter-acre lot with classic brickwork and side-yard RV parking, this 4-bedroom, 3-bath home is a host’s dream with abundant space designed for easy entertaining. Enjoy tranquil mornings from the comfort of your front porch, surrounded by mature trees and a spacious lawn. Inside, hardwood floors and a broad front window brighten the living room, flowing effortlessly into the formal dining room, featuring a modern chandelier and sliding glass doors that lead to a lush backyard for effortless indoor-outdoor living. The eat-in kitchen offers warm wood cabinetry, a charming coffee bar, and overlooks the lower-level family room for uninterrupted conversation. Anchored by a brick-surround gas fireplace, the family room is perfect for cheerful gatherings or cozy evenings. A lower-level bedroom and nearby three-quarter bath with laundry create a convenient space for guests or a home office. Upstairs, the airy primary suite features a private three-quarter bath, while two additional bedrooms overlook the serene backyard and share a full hall bath. The finished basement adds flexibility with a spacious rec room, perfect for a gym, game room, or second den. A dedicated storage area and 2-car garage provide plenty of room for hobby gear or seasonal decor. Outside, enjoy a private backyard retreat with a patio for grilling, garden beds, and a sprawling lawn made for playful entertaining or peaceful evenings under the stars. This home features a newly painted exterior, yearly sewer maintenance, and an installed radon system for added safety. Walk to shops and popular restaurants at The Streets at SouthGlenn, including a movie theater and Whole Foods! Enjoy life a stone's throw from Downtown Littleton, play a round of golf at Southglenn Country Club, and enjoy quick access to I-25 and C-470. This location offers the best of suburban living with convenience at every turn.
Contact an agent
Home facts
- Year built:1974
- Listing ID #:4459950
Rooms and interior
- Bedrooms:4
- Total bathrooms:3
- Full bathrooms:1
- Living area:2,123 sq. ft.
Heating and cooling
- Cooling:Central Air
- Heating:Forced Air, Natural Gas
Structure and exterior
- Roof:Composition
- Year built:1974
- Building area:2,123 sq. ft.
- Lot area:0.23 Acres
Schools
- High school:Arapahoe
- Middle school:Powell
- Elementary school:Gudy Gaskill
Utilities
- Water:Public
- Sewer:Public Sewer
Finances and disclosures
- Price:$639,000
- Price per sq. ft.:$300.99
- Tax amount:$3,415 (2024)
New listings near 6832 S High Street
- New
 $580,000Active5 beds 4 baths2,934 sq. ft.
$580,000Active5 beds 4 baths2,934 sq. ft.17954 E Progress Place, Centennial, CO 80015
MLS# 5403469Listed by: ARIA KHOSRAVI - New
 $875,000Active4 beds 4 baths3,614 sq. ft.
$875,000Active4 beds 4 baths3,614 sq. ft.6373 Village Lane, Centennial, CO 80111
MLS# 3291674Listed by: LANDMARK RESIDENTIAL BROKERAGE - New
 $646,888Active4 beds 3 baths3,277 sq. ft.
$646,888Active4 beds 3 baths3,277 sq. ft.5151 S Laredo Court, Centennial, CO 80015
MLS# 4368582Listed by: YOUR CASTLE REAL ESTATE INC - Coming Soon
 $657,000Coming Soon4 beds 3 baths
$657,000Coming Soon4 beds 3 baths21064 E Crestline Circle, Centennial, CO 80015
MLS# 2458735Listed by: RE/MAX PROFESSIONALS  $700,000Active4 beds 3 baths2,958 sq. ft.
$700,000Active4 beds 3 baths2,958 sq. ft.6825 S Penrose Court, Centennial, CO 80122
MLS# 5319505Listed by: JASON MITCHELL REAL ESTATE COLORADO, LLC $570,000Active4 beds 2 baths2,551 sq. ft.
$570,000Active4 beds 2 baths2,551 sq. ft.7194 S Vine Circle #E, Littleton, CO 80122
MLS# 5988794Listed by: KELLER WILLIAMS TRILOGY $499,000Active3 beds 4 baths2,074 sq. ft.
$499,000Active3 beds 4 baths2,074 sq. ft.6559 S Jackson Street, Centennial, CO 80121
MLS# 9534538Listed by: RE/MAX PROFESSIONALS $349,900Active1 beds 1 baths838 sq. ft.
$349,900Active1 beds 1 baths838 sq. ft.9019 E Panorama Circle #D218, Englewood, CO 80112
MLS# 1541024Listed by: STERLING REAL ESTATE GROUP INC- New
 $559,500Active3 beds 4 baths2,504 sq. ft.
$559,500Active3 beds 4 baths2,504 sq. ft.8140 S Humboldt Circle, Centennial, CO 80122
MLS# 2658428Listed by: BERKSHIRE HATHAWAY HOMESERVICES RE OF THE ROCKIES  $239,999Active1 beds 1 baths732 sq. ft.
$239,999Active1 beds 1 baths732 sq. ft.2301 E Fremont Avenue #U01, Centennial, CO 80122
MLS# 3356458Listed by: GOLBA GROUP REAL ESTATE
