6954 S Espana Way, Centennial, CO 80016
Local realty services provided by:ERA Shields Real Estate
6954 S Espana Way,Centennial, CO 80016
$6,035,000
- 6 Beds
- 13 Baths
- 14,201 sq. ft.
- Single family
- Active
Upcoming open houses
- Sat, Nov 0112:00 pm - 03:00 pm
Listed by:aislinn martinez720-495-1059
Office:casablanca realty homes, llc.
MLS#:6288684
Source:ML
Price summary
- Price:$6,035,000
- Price per sq. ft.:$424.97
- Monthly HOA dues:$145.83
About this home
This exquisite New Construction is nestled in the prestigious Estancia neighborhood, one of Colorado’s most exclusive communities. This luxury estate offers a well-thought-out open layout and first-class amenities, all within a serene location. Within this home, you’ll find six beautiful en-suite bedrooms, each with its own private bathroom and walk-in closet. With towering ceilings, numerous windows, and elegant lighting fixtures, each room features its own unique design. The main-level master suite includes a balcony overlooking the lush sports court that makes this property stand out, as well as two private bathrooms and two separate walk-in closets. The gourmet kitchen is outfitted with top-tier appliances, custom quartz countertops and backsplash, two large islands, and luxury pendant chandeliers. With each level featuring its own laundry room and wet bar, this residence is like nothing you’ve ever seen before. This home is an entertainer’s dream, featuring an exercise room, expansive wine cellar, large home theater and game room, sauna, steam room, two master suites, a home office with its own private bathroom, a convenient elevator wrapped in breathtaking tile work, a five-car garage equipped with an EV charging station, and—most importantly—a colossal multi-use sports court with a fully equipped wet bar that flows seamlessly into the home’s gym. Beyond the interior of this space, you’ll find exquisite landscaping and inviting gathering areas positioned throughout the exterior of the property. This new build features over 3,800 square feet of decking, including a spectacular rooftop deck with panoramic views and a second wraparound deck that connects the walkout basement to the main floor. This one-of-a-kind estate delivers an unmatched combination of luxury, functionality, and design. Schedule a private showing today—this property is truly a host’s dream with features you won’t find anywhere else!
Contact an agent
Home facts
- Year built:2025
- Listing ID #:6288684
Rooms and interior
- Bedrooms:6
- Total bathrooms:13
- Full bathrooms:10
- Half bathrooms:3
- Living area:14,201 sq. ft.
Heating and cooling
- Cooling:Central Air
- Heating:Electric, Natural Gas
Structure and exterior
- Roof:Spanish Tile
- Year built:2025
- Building area:14,201 sq. ft.
- Lot area:1 Acres
Schools
- High school:Grandview
- Middle school:Liberty
- Elementary school:Creekside
Utilities
- Water:Public
- Sewer:Septic Tank
Finances and disclosures
- Price:$6,035,000
- Price per sq. ft.:$424.97
- Tax amount:$6,393 (2024)
New listings near 6954 S Espana Way
- New
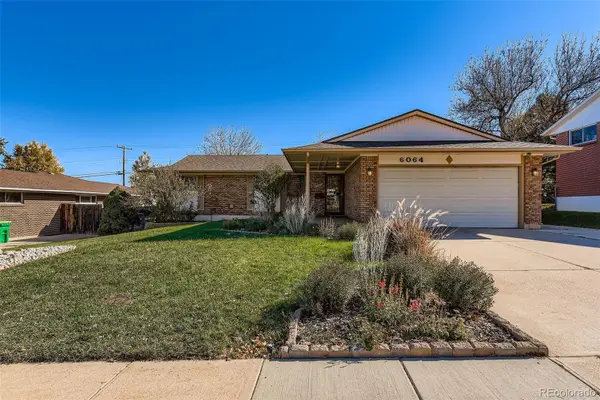 $749,500Active5 beds 3 baths2,158 sq. ft.
$749,500Active5 beds 3 baths2,158 sq. ft.6064 S Steele Street, Centennial, CO 80121
MLS# 4708682Listed by: WAHLEN PROPERTIES - New
 $449,000Active2 beds 3 baths1,944 sq. ft.
$449,000Active2 beds 3 baths1,944 sq. ft.7244 E Briarwood Circle, Centennial, CO 80112
MLS# 6606797Listed by: PINETTE REALTY GROUP LLC - Coming Soon
 $287,000Coming Soon1 beds 1 baths
$287,000Coming Soon1 beds 1 baths2301 E Fremont Avenue #U05, Centennial, CO 80122
MLS# 8452367Listed by: COMPASS - DENVER - New
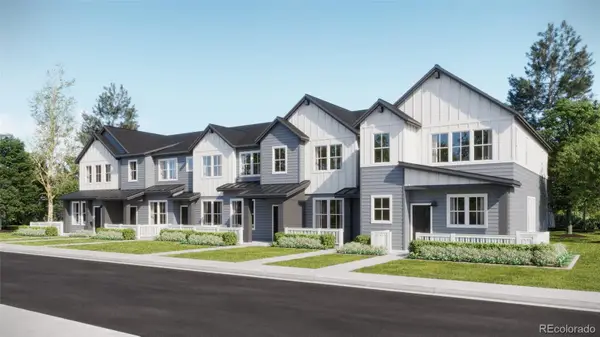 $604,695Active3 beds 3 baths1,528 sq. ft.
$604,695Active3 beds 3 baths1,528 sq. ft.7688 S Cherokee Trail, Centennial, CO 80016
MLS# 2165352Listed by: RE/MAX PROFESSIONALS - New
 $714,350Active3 beds 3 baths2,700 sq. ft.
$714,350Active3 beds 3 baths2,700 sq. ft.7791 S Cherokee Trail, Centennial, CO 80016
MLS# 2273792Listed by: RE/MAX PROFESSIONALS - New
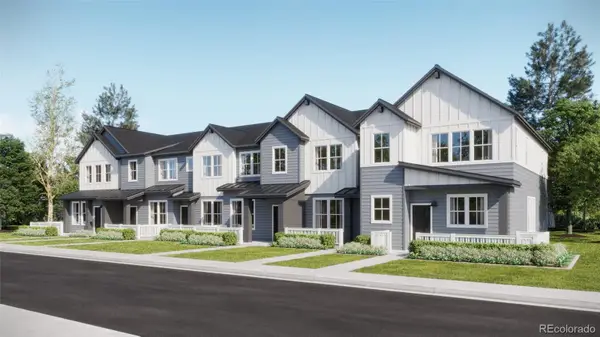 $502,695Active2 beds 2 baths1,099 sq. ft.
$502,695Active2 beds 2 baths1,099 sq. ft.7676 S Cherokee Trail, Centennial, CO 80016
MLS# 2449779Listed by: RE/MAX PROFESSIONALS - New
 $750,000Active4 beds 3 baths4,559 sq. ft.
$750,000Active4 beds 3 baths4,559 sq. ft.5723 S Kittredge Street, Centennial, CO 80015
MLS# 8333642Listed by: TOTAL REALTY CORP. - New
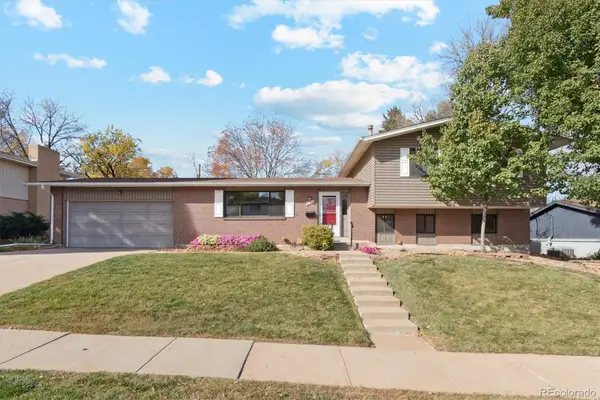 $597,000Active4 beds 3 baths1,875 sq. ft.
$597,000Active4 beds 3 baths1,875 sq. ft.6193 S Jackson Street, Centennial, CO 80121
MLS# 4047921Listed by: EXP REALTY, LLC - Coming Soon
 $799,900Coming Soon3 beds 3 baths
$799,900Coming Soon3 beds 3 baths8170 S Tamarac Street, Centennial, CO 80112
MLS# 3603324Listed by: MB ANDY AHROON & CO - New
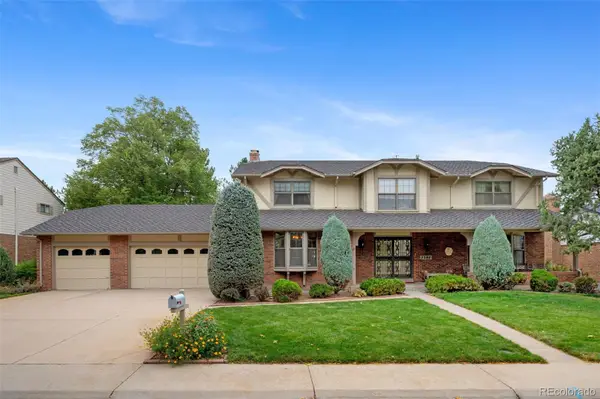 $995,000Active4 beds 4 baths4,911 sq. ft.
$995,000Active4 beds 4 baths4,911 sq. ft.7597 S Fillmore Way, Centennial, CO 80122
MLS# 8726988Listed by: ALTITUDE REAL ESTATE SERVICES, LLC
