7110 S Gaylord Street #M3, Centennial, CO 80122
Local realty services provided by:RONIN Real Estate Professionals ERA Powered
7110 S Gaylord Street #M3,Centennial, CO 80122
$285,000
- 2 Beds
- 2 Baths
- 1,017 sq. ft.
- Condominium
- Active
Listed by: kim wermerskirchen, amber wermerskirchenkim@thewrealestategroup.com,303-475-2605
Office: mb the w real estate group
MLS#:2014563
Source:ML
Price summary
- Price:$285,000
- Price per sq. ft.:$280.24
- Monthly HOA dues:$503
About this home
Enjoy the ease of low-maintenance living in this ideally located two-bedroom, two-bathroom condo directly across from The Streets at SouthGlenn. Step outside your front door to find a vibrant mix of amenities including grocery shopping, Woodhouse Spa, fast food, fine dining, jewelry stores, Southglenn Library, and a movie theatre—all within walking distance. Inside, you'll love the private gated back patio, in-unit washer and dryer, and updated kitchen with appliances new in 2018, plus a newer furnace. All utilities are included except electricity and internet, making budgeting a breeze. Carport parking is conveniently located just outside your back patio, and there's an additional storage closet in the basement. Enjoy beautiful manicured grounds, and take advantage of the clubhouse featuring an indoor pool, sauna, showers, exercise room, pool table, and a large, well-furnished entertaining space with a full kitchen—perfect for gatherings, book clubs, or family events. This is a true lock-and-leave home, offering comfort, convenience, and peace of mind. In addition to the stackable washer/dryer in the home there is a laundry room in the basement of the building.
Contact an agent
Home facts
- Year built:1971
- Listing ID #:2014563
Rooms and interior
- Bedrooms:2
- Total bathrooms:2
- Full bathrooms:1
- Living area:1,017 sq. ft.
Heating and cooling
- Cooling:Central Air
- Heating:Forced Air
Structure and exterior
- Year built:1971
- Building area:1,017 sq. ft.
Schools
- High school:Arapahoe
- Middle school:Powell
- Elementary school:Gudy Gaskill
Utilities
- Water:Public
- Sewer:Public Sewer
Finances and disclosures
- Price:$285,000
- Price per sq. ft.:$280.24
- Tax amount:$2,094 (2024)
New listings near 7110 S Gaylord Street #M3
- New
 $570,000Active4 beds 3 baths2,306 sq. ft.
$570,000Active4 beds 3 baths2,306 sq. ft.20063 E Tufts Drive, Centennial, CO 80015
MLS# 4126759Listed by: MEGASTAR REALTY - New
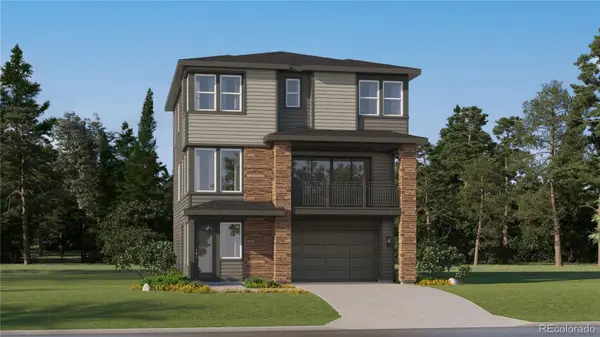 $659,150Active4 beds 4 baths2,434 sq. ft.
$659,150Active4 beds 4 baths2,434 sq. ft.7752 S Cherokee Trail, Centennial, CO 80016
MLS# 1702273Listed by: RE/MAX PROFESSIONALS - New
 $749,350Active3 beds 3 baths2,997 sq. ft.
$749,350Active3 beds 3 baths2,997 sq. ft.7807 S Cherokee Trail, Centennial, CO 80016
MLS# 2569640Listed by: RE/MAX PROFESSIONALS - New
 $420,000Active2 beds 2 baths1,136 sq. ft.
$420,000Active2 beds 2 baths1,136 sq. ft.6761 S Ivy Way #B4, Centennial, CO 80112
MLS# 4974468Listed by: HQ HOMES - New
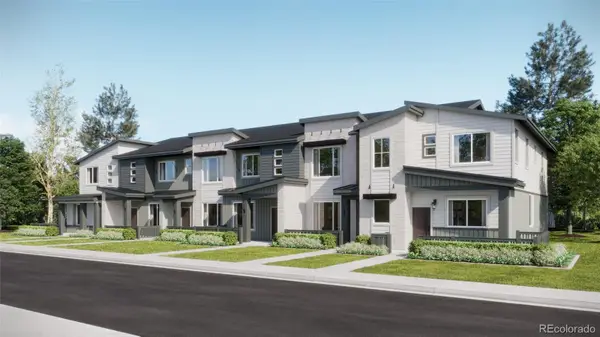 $502,695Active2 beds 2 baths1,099 sq. ft.
$502,695Active2 beds 2 baths1,099 sq. ft.7640 S Cherokee Trail, Centennial, CO 80016
MLS# 8202464Listed by: RE/MAX PROFESSIONALS - New
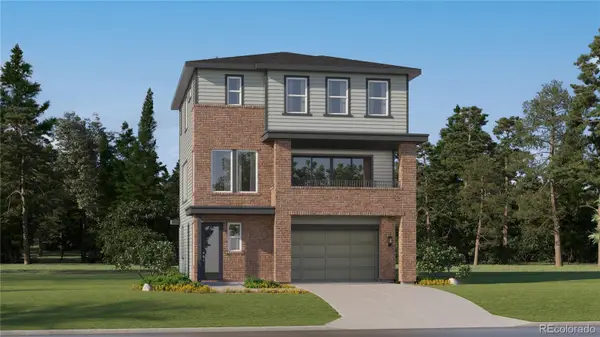 $657,850Active4 beds 4 baths2,356 sq. ft.
$657,850Active4 beds 4 baths2,356 sq. ft.7772 S Cherokee Trail, Centennial, CO 80016
MLS# 9739354Listed by: RE/MAX PROFESSIONALS - New
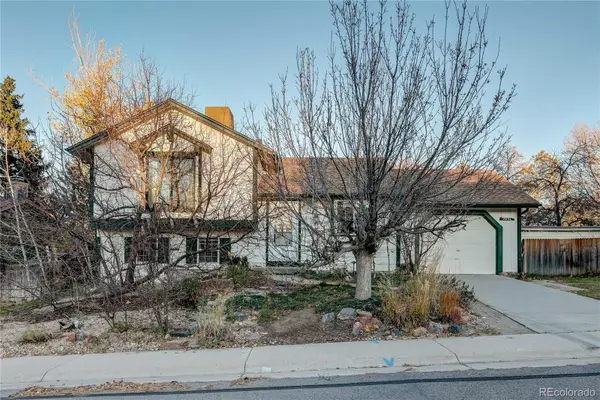 $470,000Active3 beds 2 baths1,431 sq. ft.
$470,000Active3 beds 2 baths1,431 sq. ft.5656 S Odessa Street, Centennial, CO 80015
MLS# 4166143Listed by: LEGACY 100 REAL ESTATE PARTNERS LLC - New
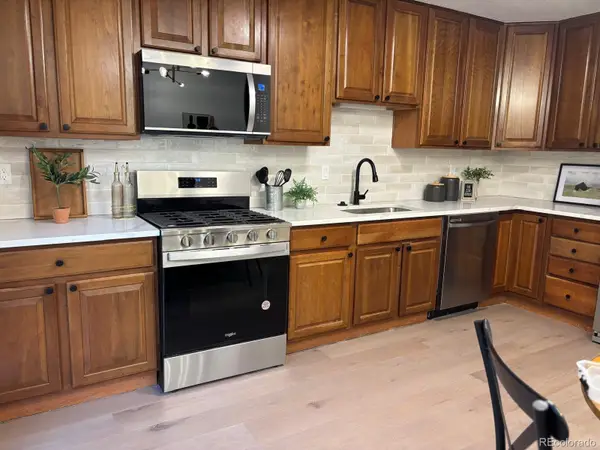 $369,000Active2 beds 3 baths1,367 sq. ft.
$369,000Active2 beds 3 baths1,367 sq. ft.8002 S Columbine Court, Centennial, CO 80122
MLS# 6596203Listed by: CENTURY 21 GOLDEN REAL ESTATE - New
 $950,000Active3 beds 3 baths4,637 sq. ft.
$950,000Active3 beds 3 baths4,637 sq. ft.7663 S Grape Street, Centennial, CO 80122
MLS# 6817668Listed by: THE STELLER GROUP, INC - New
 $945,000Active4 beds 3 baths4,592 sq. ft.
$945,000Active4 beds 3 baths4,592 sq. ft.8209 S Kearney Street, Centennial, CO 80112
MLS# 8224142Listed by: KELLER WILLIAMS ADVANTAGE REALTY LLC
