7346 S Xenia Circle #A, Centennial, CO 80112
Local realty services provided by:LUX Real Estate Company ERA Powered
Listed by: amber donahueAmber.Donahue@8Z.com,720-643-7653
Office: 8z real estate
MLS#:4404702
Source:ML
Price summary
- Price:$272,311
- Price per sq. ft.:$326.51
- Monthly HOA dues:$338
About this home
Nestled in the heart of Centennial, Colorado, this beautifully remodeled ground-floor condo offers a harmonious blend of modern living and community charm. Step inside to discover a spacious open flow adorned with durable, hardwood-like tile floors that flow seamlessly throughout the home. The updated kitchen and bath showcase contemporary finishes, providing a fresh and inviting atmosphere. A cozy gas fireplace with a stylish mantle adds warmth and character to the living area.
Large sliding doors open to a private patio, extending your living space into the tranquil, park-like grounds of the Hunters Hill community. Surrounded by mature trees and well-maintained landscaping, this serene setting is perfect for relaxation or entertaining.
Convenience is key with a new electrical panel installed in 2023, ensuring peace of mind. The unit also includes covered designated parking with private storage, enhancing daily living ease.
Located within the highly regarded Cherry Creek School District, this condo is just minutes from I-25, offering quick access to the Denver Tech Center and beyond. The vibrant community of Centennial boasts over 100 parks, 100 miles of trails, and more than 4,000 acres of open space, providing ample opportunities for outdoor recreation. Nearby, you'll find a variety of restaurants, shops, and local amenities, making this home a perfect blend of comfort, convenience, and community.
Contact an agent
Home facts
- Year built:1973
- Listing ID #:4404702
Rooms and interior
- Bedrooms:1
- Total bathrooms:1
- Living area:834 sq. ft.
Heating and cooling
- Cooling:Central Air
- Heating:Forced Air
Structure and exterior
- Roof:Composition
- Year built:1973
- Building area:834 sq. ft.
- Lot area:0.01 Acres
Schools
- High school:Cherry Creek
- Middle school:Campus
- Elementary school:Walnut Hills
Utilities
- Water:Public
- Sewer:Public Sewer
Finances and disclosures
- Price:$272,311
- Price per sq. ft.:$326.51
- Tax amount:$1,517 (2024)
New listings near 7346 S Xenia Circle #A
- New
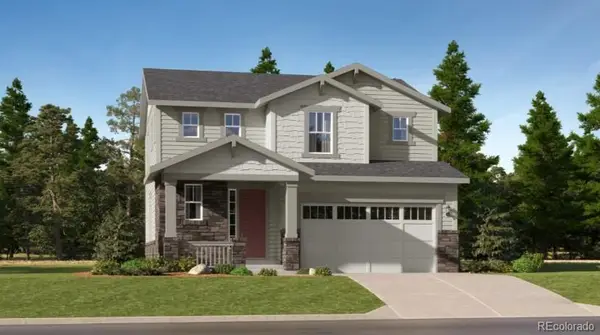 $669,900Active3 beds 3 baths2,700 sq. ft.
$669,900Active3 beds 3 baths2,700 sq. ft.7859 S Cherokee Trail, Centennial, CO 80016
MLS# 4700983Listed by: RE/MAX PROFESSIONALS - New
 $525,000Active4 beds 2 baths1,858 sq. ft.
$525,000Active4 beds 2 baths1,858 sq. ft.5915 S Nepal Street, Centennial, CO 80015
MLS# 9320494Listed by: YOUR CASTLE REALTY LLC - Open Sat, 11am to 2pmNew
 $665,000Active3 beds 3 baths1,742 sq. ft.
$665,000Active3 beds 3 baths1,742 sq. ft.7964 E Costilla Boulevard, Centennial, CO 80112
MLS# 9737939Listed by: 8Z REAL ESTATE - Coming SoonOpen Sat, 12 to 2pm
 $1,250,000Coming Soon6 beds 6 baths
$1,250,000Coming Soon6 beds 6 baths1750 E Noble Place, Centennial, CO 80121
MLS# 5803120Listed by: RE/MAX LEADERS - New
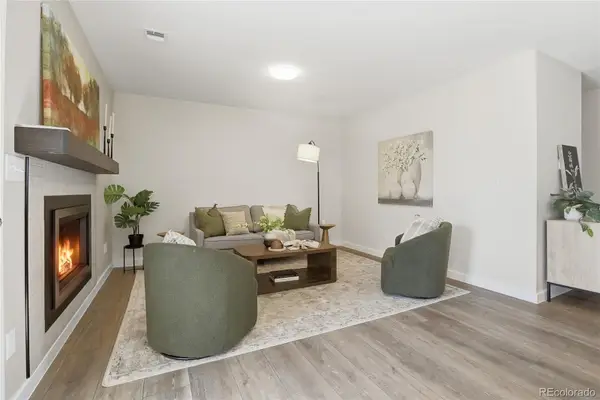 $350,000Active2 beds 2 baths1,278 sq. ft.
$350,000Active2 beds 2 baths1,278 sq. ft.2301 E Fremont Avenue #S10, Centennial, CO 80122
MLS# 3763452Listed by: LUXE HAVEN REALTY - New
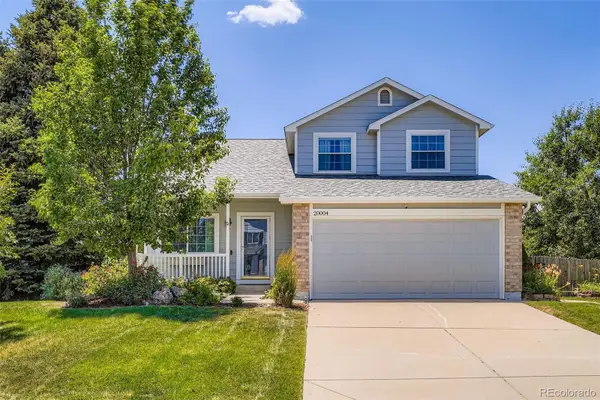 $615,000Active4 beds 4 baths2,812 sq. ft.
$615,000Active4 beds 4 baths2,812 sq. ft.20004 E Tufts Drive, Centennial, CO 80015
MLS# 7119254Listed by: KELLER WILLIAMS REAL ESTATE LLC - New
 $485,000Active3 beds 4 baths2,420 sq. ft.
$485,000Active3 beds 4 baths2,420 sq. ft.7562 S Cove Circle, Centennial, CO 80122
MLS# 5102262Listed by: BROKERS GUILD HOMES - Coming SoonOpen Fri, 3 to 5pm
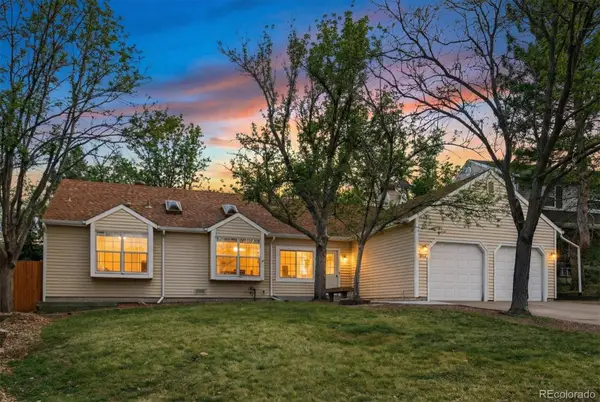 $650,000Coming Soon4 beds 3 baths
$650,000Coming Soon4 beds 3 baths7022 S Glencoe Court, Centennial, CO 80122
MLS# 8886646Listed by: BERKSHIRE HATHAWAY HOMESERVICES COLORADO REAL ESTATE, LLC - Coming SoonOpen Sun, 11am to 1pm
 $625,000Coming Soon5 beds 2 baths
$625,000Coming Soon5 beds 2 baths8504 E Briarwood Place, Centennial, CO 80112
MLS# 5029484Listed by: KM LUXURY HOMES - New
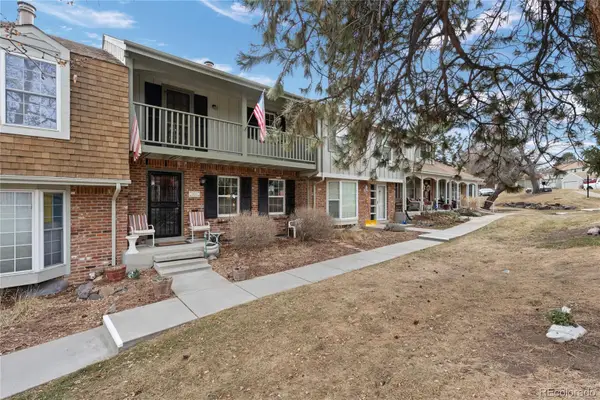 $429,000Active3 beds 2 baths2,024 sq. ft.
$429,000Active3 beds 2 baths2,024 sq. ft.2733 E Geddes Place, Centennial, CO 80122
MLS# 2289087Listed by: EXP REALTY, LLC

