7391 S Knolls Way, Centennial, CO 80122
Local realty services provided by:ERA Shields Real Estate
Listed by: missy crewmissycontracts@stellerrealestate.com,720-338-0757
Office: the steller group, inc
MLS#:4216779
Source:ML
Price summary
- Price:$524,000
- Price per sq. ft.:$256.11
- Monthly HOA dues:$200
About this home
Welcome home to 7391 S. Knolls Way—a turnkey gem in the highly desirable Village at the Knolls! Step inside the serene, west-facing living room, where soft light pours through a charming bay window and reflects off fresh interior paint and newer water-resistant Aquaguard laminate floors. Cozy up by the gas fireplace on quiet evenings, or entertain in the adjacent dining room that flows into an open kitchen. Here, you’ll find brand-new stainless-steel appliances, granite countertops, and easy access to the east-facing patio—ideal for morning coffee or grilling out. Upstairs, the bright and airy primary suite offers a desk area and private en suite bath. Two additional bedrooms share a full hall bath. Each bedroom features cedar-lined closets with built-in organizers! Downstairs, a finished basement bonus room provides flexible space for a media room or family room, while the large utility room offers generous storage and laundry with utility sink. Additional features include a main-level powder bath perfect for guests, newer carpet, new light fixtures throughout, and a newly installed roof (2025) and Lennox AC and furnace (7/25). The oversized two-car garage is packed with thoughtful touches—extra storage space, built-in cabinetry and workbench, corkboard for tools or garden gear, a porthole window visible from the kitchen to check the garage door status, and an installed 220-volt charger. Outside, enjoy excellent curb appeal with updated exterior lighting, two newer backyard fences (2020 & 2024), a new gate, and lush landscaping including Serviceberry and Elderberry plants with a drip irrigation system on a timer. Just a short stroll to Big Dry Creek Trail and Cherry Knolls Park, as well as walkable access to King Soopers, The Streets at SouthGlenn, Chipotle, Einstein’s, and more. The community pool, clubhouse, and tennis courts are just a block away, and charming neighborhood walkways provide easy, low-traffic routes to University Boulevard and nearby amenities.
Contact an agent
Home facts
- Year built:1980
- Listing ID #:4216779
Rooms and interior
- Bedrooms:3
- Total bathrooms:3
- Full bathrooms:2
- Half bathrooms:1
- Living area:2,046 sq. ft.
Heating and cooling
- Cooling:Central Air
- Heating:Forced Air, Natural Gas
Structure and exterior
- Roof:Composition
- Year built:1980
- Building area:2,046 sq. ft.
Schools
- High school:Arapahoe
- Middle school:Newton
- Elementary school:Sandburg
Utilities
- Water:Public
- Sewer:Public Sewer
Finances and disclosures
- Price:$524,000
- Price per sq. ft.:$256.11
- Tax amount:$3,233 (2024)
New listings near 7391 S Knolls Way
- New
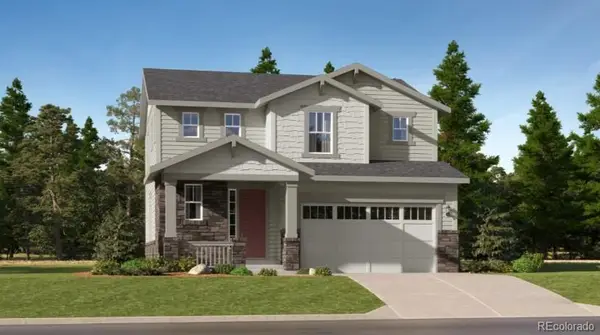 $669,900Active3 beds 3 baths2,700 sq. ft.
$669,900Active3 beds 3 baths2,700 sq. ft.7859 S Cherokee Trail, Centennial, CO 80016
MLS# 4700983Listed by: RE/MAX PROFESSIONALS - New
 $525,000Active4 beds 2 baths1,858 sq. ft.
$525,000Active4 beds 2 baths1,858 sq. ft.5915 S Nepal Street, Centennial, CO 80015
MLS# 9320494Listed by: YOUR CASTLE REALTY LLC - Open Sat, 11am to 2pmNew
 $665,000Active3 beds 3 baths1,742 sq. ft.
$665,000Active3 beds 3 baths1,742 sq. ft.7964 E Costilla Boulevard, Centennial, CO 80112
MLS# 9737939Listed by: 8Z REAL ESTATE - Coming SoonOpen Sat, 12 to 2pm
 $1,250,000Coming Soon6 beds 6 baths
$1,250,000Coming Soon6 beds 6 baths1750 E Noble Place, Centennial, CO 80121
MLS# 5803120Listed by: RE/MAX LEADERS - New
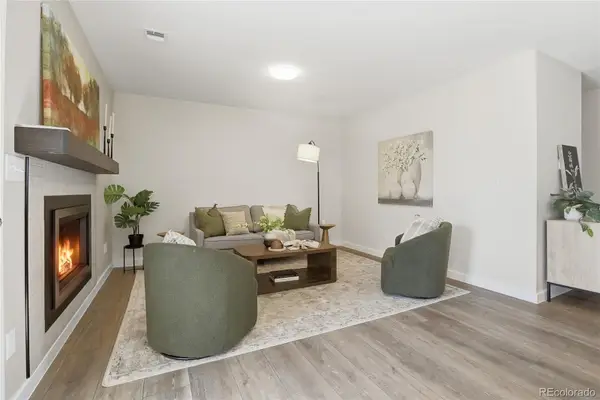 $350,000Active2 beds 2 baths1,278 sq. ft.
$350,000Active2 beds 2 baths1,278 sq. ft.2301 E Fremont Avenue #S10, Centennial, CO 80122
MLS# 3763452Listed by: LUXE HAVEN REALTY - New
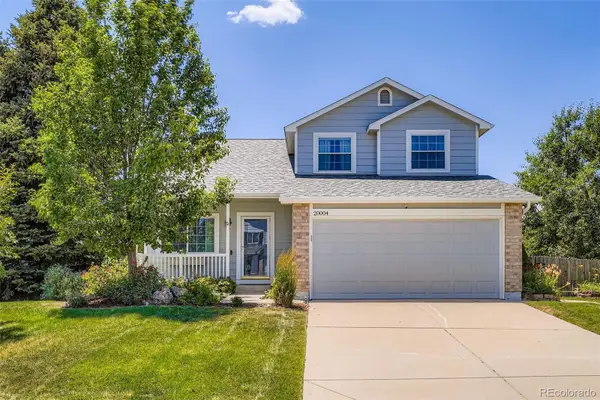 $615,000Active4 beds 4 baths2,812 sq. ft.
$615,000Active4 beds 4 baths2,812 sq. ft.20004 E Tufts Drive, Centennial, CO 80015
MLS# 7119254Listed by: KELLER WILLIAMS REAL ESTATE LLC - New
 $485,000Active3 beds 4 baths2,420 sq. ft.
$485,000Active3 beds 4 baths2,420 sq. ft.7562 S Cove Circle, Centennial, CO 80122
MLS# 5102262Listed by: BROKERS GUILD HOMES - Coming Soon
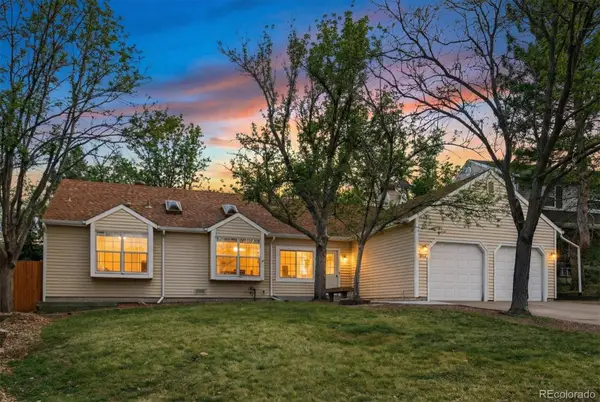 $650,000Coming Soon4 beds 3 baths
$650,000Coming Soon4 beds 3 baths7022 S Glencoe Court, Centennial, CO 80122
MLS# 8886646Listed by: BERKSHIRE HATHAWAY HOMESERVICES COLORADO REAL ESTATE, LLC - Coming SoonOpen Sun, 11am to 1pm
 $625,000Coming Soon5 beds 2 baths
$625,000Coming Soon5 beds 2 baths8504 E Briarwood Place, Centennial, CO 80112
MLS# 5029484Listed by: KM LUXURY HOMES - New
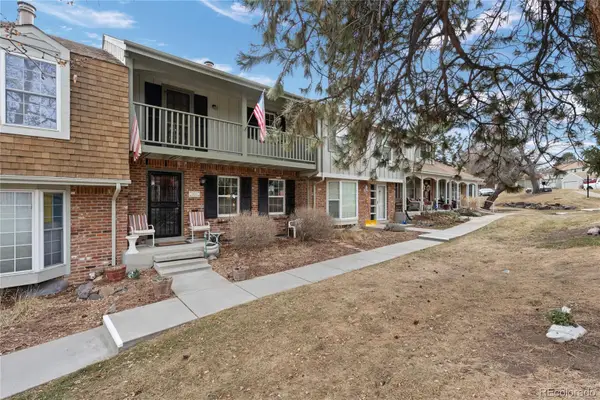 $429,000Active3 beds 2 baths2,024 sq. ft.
$429,000Active3 beds 2 baths2,024 sq. ft.2733 E Geddes Place, Centennial, CO 80122
MLS# 2289087Listed by: EXP REALTY, LLC

