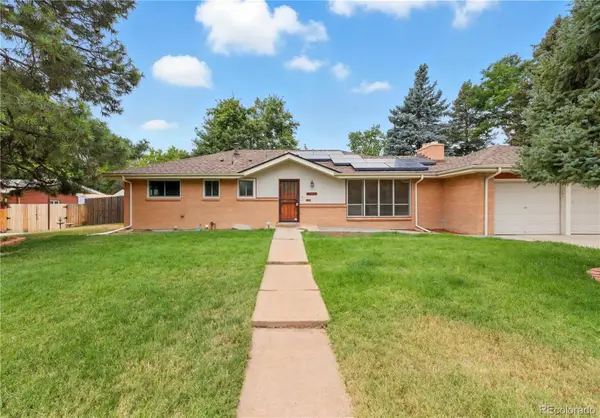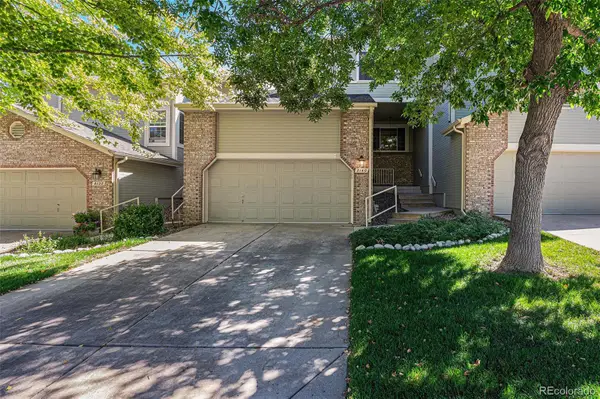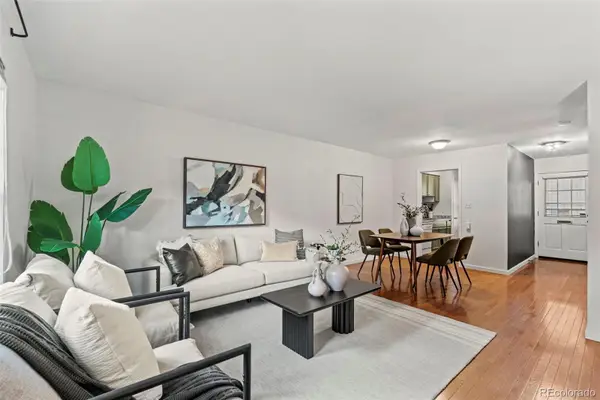7396 S Knolls Way, Centennial, CO 80122
Local realty services provided by:ERA Teamwork Realty
Listed by:shaylisa turnershaylisa.turner@compass.com,720-320-3452
Office:compass - denver
MLS#:5047872
Source:ML
Price summary
- Price:$575,000
- Price per sq. ft.:$281.04
- Monthly HOA dues:$200
About this home
Discover this desirable 4-bedroom, 4-bathroom two-story townhome with finished basement, in The Knolls neighborhood. The main level showcases beautiful hardwood floors, a spacious living room with fireplace and bay window, elegant dining room, and updated kitchen featuring granite countertops, white shaker cabinets, and matching black appliances. Upstairs, three bedrooms include a primary suite with dual closets and private bath. The finished basement provides a recreation room, non-conforming fourth bedroom/ laundry room with full bath, and washer and dryer included. Outside, enjoy the privacy of your fenced backyard with concrete patio, mature aspen trees, low-maintenance landscaping, plus a detached two-car garage. HOA includes clubhouse, pool, and tennis court amenities, along with exterior maintenance, water, trash/recycling, and snow removal. The location is unbeatable—convenient to the scenic High Line Canal trail and open space for outdoor recreation, and close to schools. This move-in ready home is perfect for those seeking comfort and convenience in a prime, low-maintenance Centennial location.
Contact an agent
Home facts
- Year built:1979
- Listing ID #:5047872
Rooms and interior
- Bedrooms:4
- Total bathrooms:3
- Full bathrooms:2
- Living area:2,046 sq. ft.
Heating and cooling
- Cooling:Air Conditioning-Room
- Heating:Forced Air
Structure and exterior
- Roof:Composition
- Year built:1979
- Building area:2,046 sq. ft.
- Lot area:0.04 Acres
Schools
- High school:Arapahoe
- Middle school:Newton
- Elementary school:Sandburg
Utilities
- Water:Public
- Sewer:Public Sewer
Finances and disclosures
- Price:$575,000
- Price per sq. ft.:$281.04
- Tax amount:$3,977 (2024)
New listings near 7396 S Knolls Way
- New
 $580,000Active5 beds 4 baths2,934 sq. ft.
$580,000Active5 beds 4 baths2,934 sq. ft.17954 E Progress Place, Centennial, CO 80015
MLS# 5403469Listed by: ARIA KHOSRAVI - New
 $875,000Active4 beds 4 baths3,614 sq. ft.
$875,000Active4 beds 4 baths3,614 sq. ft.6373 Village Lane, Centennial, CO 80111
MLS# 3291674Listed by: LANDMARK RESIDENTIAL BROKERAGE - New
 $646,888Active4 beds 3 baths3,277 sq. ft.
$646,888Active4 beds 3 baths3,277 sq. ft.5151 S Laredo Court, Centennial, CO 80015
MLS# 4368582Listed by: YOUR CASTLE REAL ESTATE INC - Coming Soon
 $657,000Coming Soon4 beds 3 baths
$657,000Coming Soon4 beds 3 baths21064 E Crestline Circle, Centennial, CO 80015
MLS# 2458735Listed by: RE/MAX PROFESSIONALS  $700,000Active4 beds 3 baths2,958 sq. ft.
$700,000Active4 beds 3 baths2,958 sq. ft.6825 S Penrose Court, Centennial, CO 80122
MLS# 5319505Listed by: JASON MITCHELL REAL ESTATE COLORADO, LLC $570,000Active4 beds 2 baths2,551 sq. ft.
$570,000Active4 beds 2 baths2,551 sq. ft.7194 S Vine Circle #E, Littleton, CO 80122
MLS# 5988794Listed by: KELLER WILLIAMS TRILOGY $499,000Active3 beds 4 baths2,074 sq. ft.
$499,000Active3 beds 4 baths2,074 sq. ft.6559 S Jackson Street, Centennial, CO 80121
MLS# 9534538Listed by: RE/MAX PROFESSIONALS $349,900Active1 beds 1 baths838 sq. ft.
$349,900Active1 beds 1 baths838 sq. ft.9019 E Panorama Circle #D218, Englewood, CO 80112
MLS# 1541024Listed by: STERLING REAL ESTATE GROUP INC- New
 $559,500Active3 beds 4 baths2,504 sq. ft.
$559,500Active3 beds 4 baths2,504 sq. ft.8140 S Humboldt Circle, Centennial, CO 80122
MLS# 2658428Listed by: BERKSHIRE HATHAWAY HOMESERVICES RE OF THE ROCKIES  $239,999Active1 beds 1 baths732 sq. ft.
$239,999Active1 beds 1 baths732 sq. ft.2301 E Fremont Avenue #U01, Centennial, CO 80122
MLS# 3356458Listed by: GOLBA GROUP REAL ESTATE
