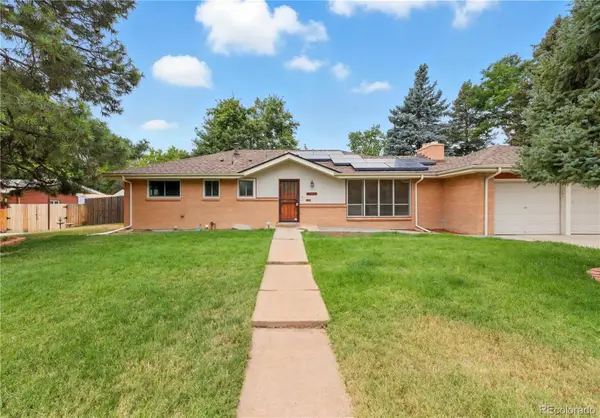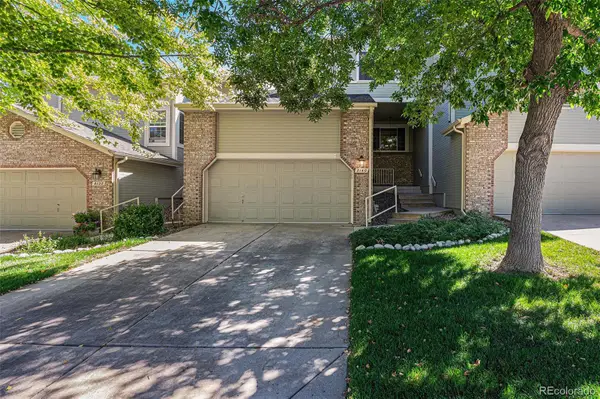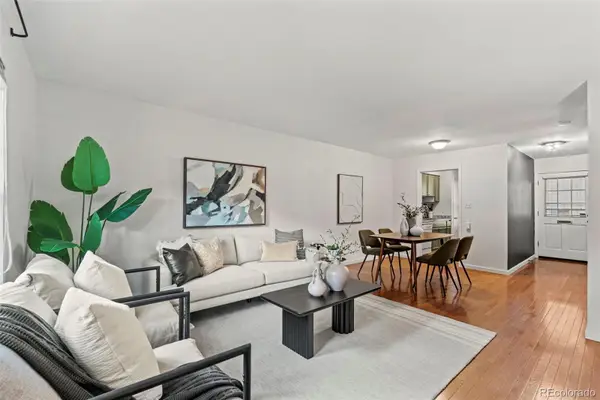7455 S Milwaukee Way, Centennial, CO 80122
Local realty services provided by:ERA Shields Real Estate
Listed by:beth waldenbethcontracts@stellerrealestate.com,303-956-8207
Office:the steller group, inc
MLS#:9650541
Source:ML
Price summary
- Price:$849,900
- Price per sq. ft.:$230.01
- Monthly HOA dues:$32.67
About this home
Stunningly renovated traditional gem in the heart of Tiffany! This spacious 4-bed, 3-bath home is made for entertaining, featuring an enviable chef’s kitchen, pristinely renovated bathrooms, and generous living spaces with charm to spare. Mature trees and tasteful garden beds frame the classic brick exterior and two-car garage. Inside, warm hardwood floors run throughout the main level, where light streams in from generous windows. A floor-to-ceiling window anchors the living room, flowing seamlessly into an adjacent dining area, perfect for hosting friends and family. The bright kitchen is set in soothing tones of sea glass and creamy white, boasting abundant cabinetry, striking granite counters, subway tile backsplash, and a peninsula for casual meals or conversations with the chef. A sunny breakfast nook connects the kitchen to the family room, featuring a charming built-in hutch and timeless French doors leading to the backyard. Skylights and vaulted ceilings enhance the family room’s airy feel, while a stone-surround wood-burning fireplace, expansive window seat, and custom built-ins create a warm, welcoming space for relaxed evenings. A private home office, nearby half-bath, and oversized laundry room with extensive cabinetry round out the main level. Upstairs, the sprawling primary suite boasts oversized windows, a walk-in closet, and a serene newly renovated en suite with quartz counters, a soaking tub, and an oversized shower. Three additional bedrooms boast features such as walk-in closets and bright windows, sharing an updated full bath with custom tile and dual vanities. The finished basement offers a generous rec room ready to host a home theater, playroom, or gym. Enjoy the deck or extended patio in the privacy of your fully fenced backyard or walk to the private neighborhood park with brand new play structure, volleyball net, and picnic area. Located just minutes from Big Dry Creek Trail, The Streets at SouthGlenn, and South Suburban Golf Course.
Contact an agent
Home facts
- Year built:1981
- Listing ID #:9650541
Rooms and interior
- Bedrooms:4
- Total bathrooms:3
- Full bathrooms:2
- Half bathrooms:1
- Living area:3,695 sq. ft.
Heating and cooling
- Cooling:Central Air
- Heating:Forced Air, Natural Gas
Structure and exterior
- Roof:Composition
- Year built:1981
- Building area:3,695 sq. ft.
- Lot area:0.16 Acres
Schools
- High school:Arapahoe
- Middle school:Newton
- Elementary school:Sandburg
Utilities
- Water:Public
- Sewer:Public Sewer
Finances and disclosures
- Price:$849,900
- Price per sq. ft.:$230.01
- Tax amount:$5,410 (2024)
New listings near 7455 S Milwaukee Way
- New
 $580,000Active5 beds 4 baths2,934 sq. ft.
$580,000Active5 beds 4 baths2,934 sq. ft.17954 E Progress Place, Centennial, CO 80015
MLS# 5403469Listed by: ARIA KHOSRAVI - New
 $875,000Active4 beds 4 baths3,614 sq. ft.
$875,000Active4 beds 4 baths3,614 sq. ft.6373 Village Lane, Centennial, CO 80111
MLS# 3291674Listed by: LANDMARK RESIDENTIAL BROKERAGE - New
 $646,888Active4 beds 3 baths3,277 sq. ft.
$646,888Active4 beds 3 baths3,277 sq. ft.5151 S Laredo Court, Centennial, CO 80015
MLS# 4368582Listed by: YOUR CASTLE REAL ESTATE INC - Coming Soon
 $657,000Coming Soon4 beds 3 baths
$657,000Coming Soon4 beds 3 baths21064 E Crestline Circle, Centennial, CO 80015
MLS# 2458735Listed by: RE/MAX PROFESSIONALS  $700,000Active4 beds 3 baths2,958 sq. ft.
$700,000Active4 beds 3 baths2,958 sq. ft.6825 S Penrose Court, Centennial, CO 80122
MLS# 5319505Listed by: JASON MITCHELL REAL ESTATE COLORADO, LLC $570,000Active4 beds 2 baths2,551 sq. ft.
$570,000Active4 beds 2 baths2,551 sq. ft.7194 S Vine Circle #E, Littleton, CO 80122
MLS# 5988794Listed by: KELLER WILLIAMS TRILOGY $499,000Active3 beds 4 baths2,074 sq. ft.
$499,000Active3 beds 4 baths2,074 sq. ft.6559 S Jackson Street, Centennial, CO 80121
MLS# 9534538Listed by: RE/MAX PROFESSIONALS $349,900Active1 beds 1 baths838 sq. ft.
$349,900Active1 beds 1 baths838 sq. ft.9019 E Panorama Circle #D218, Englewood, CO 80112
MLS# 1541024Listed by: STERLING REAL ESTATE GROUP INC- New
 $559,500Active3 beds 4 baths2,504 sq. ft.
$559,500Active3 beds 4 baths2,504 sq. ft.8140 S Humboldt Circle, Centennial, CO 80122
MLS# 2658428Listed by: BERKSHIRE HATHAWAY HOMESERVICES RE OF THE ROCKIES  $239,999Active1 beds 1 baths732 sq. ft.
$239,999Active1 beds 1 baths732 sq. ft.2301 E Fremont Avenue #U01, Centennial, CO 80122
MLS# 3356458Listed by: GOLBA GROUP REAL ESTATE
