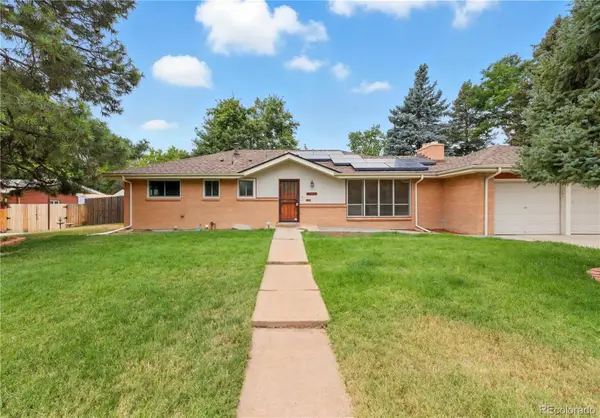7557 S Cove Circle, Centennial, CO 80122
Local realty services provided by:ERA Shields Real Estate
7557 S Cove Circle,Centennial, CO 80122
$480,000
- 3 Beds
- 4 Baths
- 2,420 sq. ft.
- Townhouse
- Active
Listed by:renee nemmersrenee.nemmers@cbrealty.com,720-318-8413
Office:coldwell banker realty 24
MLS#:4604252
Source:ML
Price summary
- Price:$480,000
- Price per sq. ft.:$198.35
- Monthly HOA dues:$431
About this home
Welcome to this bright, modern, and functional townhome! Tucked into the Bristol Cove community with mature trees, you'll find three bedrooms, two full bathrooms, two half baths, a spacious main floor, and finished basement.
On the main floor, it's the perfect blend between open concept & defined spaces. The kitchen, appliances, and main bathroom were upgraded in the summer of 2024. Just outside the kitchen are a patio & 2-car detached garage. The flow of the upstairs is just as functional as downstairs with an ensuite main bedroom and a guest bath for the additional two bedrooms to share. In the finished basement there is a half bath along with laundry area and storage.
Venturing beyond the home, you'll find newly completed Bristol Cove tennis courts, Arapaho Park in close proximity, & a three-minute drive to the conveniences at the intersection of University Blvd & Dry Creek Road. This home was cared for and loved, so it's looking for the next owner to make it home.
Contact an agent
Home facts
- Year built:1983
- Listing ID #:4604252
Rooms and interior
- Bedrooms:3
- Total bathrooms:4
- Full bathrooms:2
- Half bathrooms:2
- Living area:2,420 sq. ft.
Heating and cooling
- Cooling:Central Air
- Heating:Forced Air
Structure and exterior
- Roof:Composition
- Year built:1983
- Building area:2,420 sq. ft.
- Lot area:0.04 Acres
Schools
- High school:Arapahoe
- Middle school:Powell
- Elementary school:Sandburg
Utilities
- Water:Public
- Sewer:Public Sewer
Finances and disclosures
- Price:$480,000
- Price per sq. ft.:$198.35
- Tax amount:$3,356 (2024)
New listings near 7557 S Cove Circle
- New
 $515,000Active3 beds 4 baths2,420 sq. ft.
$515,000Active3 beds 4 baths2,420 sq. ft.7562 S Cove Circle, Centennial, CO 80122
MLS# 2940826Listed by: BROKERS GUILD HOMES - Coming Soon
 $630,000Coming Soon4 beds 3 baths
$630,000Coming Soon4 beds 3 baths3256 E Fair Place, Centennial, CO 80121
MLS# 6728634Listed by: YOUR CASTLE REAL ESTATE INC - Coming SoonOpen Sat, 1 to 3pm
 $595,000Coming Soon4 beds 2 baths
$595,000Coming Soon4 beds 2 baths6317 S Fairfax Way, Centennial, CO 80121
MLS# 3452642Listed by: RE/MAX PROFESSIONALS - New
 $580,000Active5 beds 4 baths2,934 sq. ft.
$580,000Active5 beds 4 baths2,934 sq. ft.17954 E Progress Place, Centennial, CO 80015
MLS# 5403469Listed by: ARIA KHOSRAVI - New
 $875,000Active4 beds 4 baths3,614 sq. ft.
$875,000Active4 beds 4 baths3,614 sq. ft.6373 Village Lane, Centennial, CO 80111
MLS# 3291674Listed by: LANDMARK RESIDENTIAL BROKERAGE - New
 $646,888Active4 beds 3 baths3,277 sq. ft.
$646,888Active4 beds 3 baths3,277 sq. ft.5151 S Laredo Court, Centennial, CO 80015
MLS# 4368582Listed by: YOUR CASTLE REAL ESTATE INC - Coming Soon
 $657,000Coming Soon4 beds 3 baths
$657,000Coming Soon4 beds 3 baths21064 E Crestline Circle, Centennial, CO 80015
MLS# 2458735Listed by: RE/MAX PROFESSIONALS  $700,000Active4 beds 3 baths2,958 sq. ft.
$700,000Active4 beds 3 baths2,958 sq. ft.6825 S Penrose Court, Centennial, CO 80122
MLS# 5319505Listed by: JASON MITCHELL REAL ESTATE COLORADO, LLC $570,000Active4 beds 2 baths2,551 sq. ft.
$570,000Active4 beds 2 baths2,551 sq. ft.7194 S Vine Circle #E, Littleton, CO 80122
MLS# 5988794Listed by: KELLER WILLIAMS TRILOGY $499,000Active3 beds 4 baths2,074 sq. ft.
$499,000Active3 beds 4 baths2,074 sq. ft.6559 S Jackson Street, Centennial, CO 80121
MLS# 9534538Listed by: RE/MAX PROFESSIONALS
