7585 S Steele Street, Centennial, CO 80122
Local realty services provided by:ERA Shields Real Estate

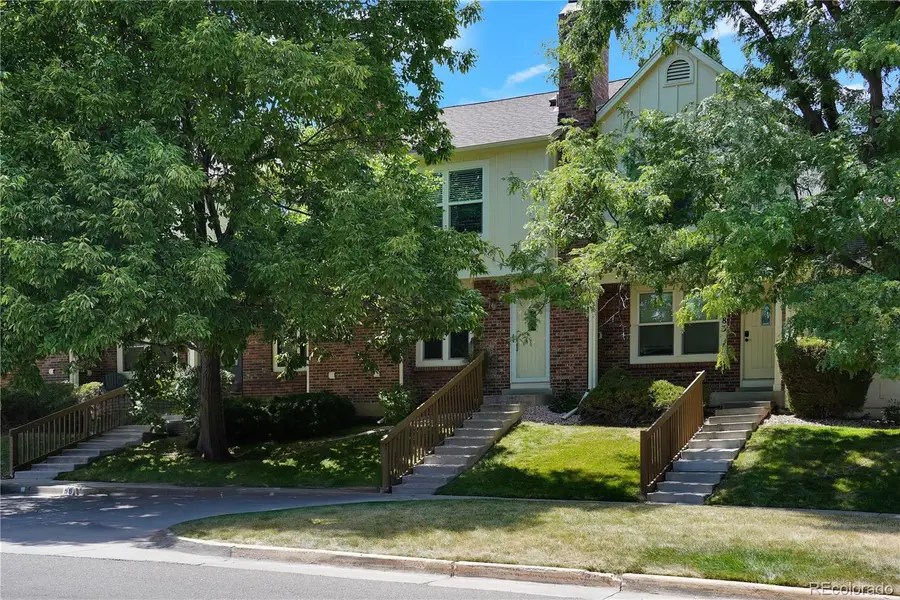

7585 S Steele Street,Centennial, CO 80122
$425,000
- 2 Beds
- 3 Baths
- 1,600 sq. ft.
- Condominium
- Active
Listed by:vesta homesVestaHomes@kentwood.com
Office:kentwood real estate dtc, llc.
MLS#:6871377
Source:ML
Price summary
- Price:$425,000
- Price per sq. ft.:$265.63
- Monthly HOA dues:$460
About this home
www.7585SSteele.com - Welcome to this beautifully updated Monterey Condo townhome, thoughtfully renovated from top to bottom in 2017. The light-filled living room overlooks a peaceful open space and features a cozy wood fireplace and an adjacent main floor powder room. The open-concept kitchen includes custom soft-close cabinetry, a newly added pantry, granite countertops, classic subway tile backsplash, and stainless steel appliances including a French door refrigerator and eating space. A private back patio that opens to a beautiful greenbelt provides a lovely sanctuary. Upstairs, you will find dual bedroom suites with vaulted ceilings and custom closet doors. The west bedroom features a full bath with new tile, updated fixtures, and a luxurious soaking tub. The east bedroom offers a ¾ bath with spa-inspired updates, including river stone shower flooring and modern fixtures. A finished lower level adds flexible living space, perfect for a family room or work-out space, plus storage. Parking is convenient with both a carport and a reserved space just outside the front door. Additional upgrades include a newer roof, HVAC system (2017), new water heater, energy-efficient windows and sliding glass door, updated interior doors and baseboards, new carpeting, and freshly skimmed ceilings (no popcorn!). Ideally located near Arapahoe Park, The Streets at SouthGlenn, South Suburban Rec Center, golf courses, and top-rated schools.
Contact an agent
Home facts
- Year built:1983
- Listing Id #:6871377
Rooms and interior
- Bedrooms:2
- Total bathrooms:3
- Full bathrooms:1
- Half bathrooms:1
- Living area:1,600 sq. ft.
Heating and cooling
- Cooling:Central Air
- Heating:Forced Air, Natural Gas
Structure and exterior
- Roof:Composition
- Year built:1983
- Building area:1,600 sq. ft.
- Lot area:0.01 Acres
Schools
- High school:Arapahoe
- Middle school:Powell
- Elementary school:Sandburg
Utilities
- Water:Public
- Sewer:Public Sewer
Finances and disclosures
- Price:$425,000
- Price per sq. ft.:$265.63
- Tax amount:$3,161 (2024)
New listings near 7585 S Steele Street
- New
 $569,900Active4 beds 2 baths1,584 sq. ft.
$569,900Active4 beds 2 baths1,584 sq. ft.7161 S Washington Street, Centennial, CO 80122
MLS# 2929686Listed by: RE/MAX PROFESSIONALS - New
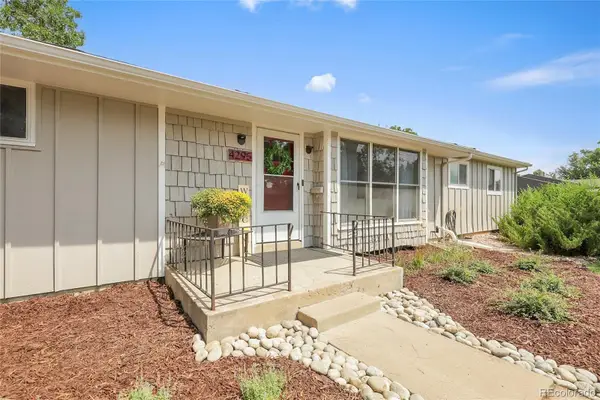 $585,000Active4 beds 2 baths2,211 sq. ft.
$585,000Active4 beds 2 baths2,211 sq. ft.4295 E Arapahoe Place, Centennial, CO 80122
MLS# 4655356Listed by: SUNSTONE REAL ESTATE SERVICES - New
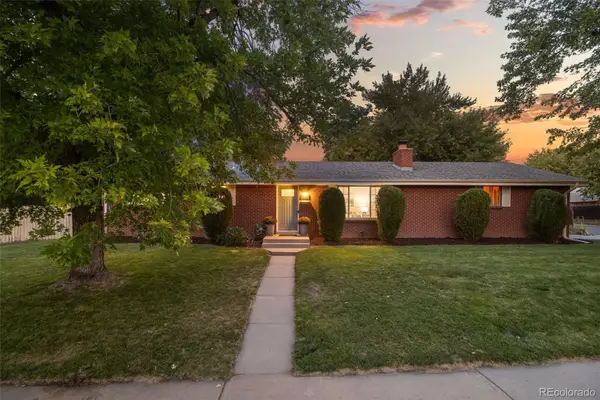 $649,000Active3 beds 2 baths2,538 sq. ft.
$649,000Active3 beds 2 baths2,538 sq. ft.6584 S Franklin Street, Centennial, CO 80121
MLS# 5776753Listed by: CIRCLE J REAL ESTATE INC - Open Sat, 11am to 1pmNew
 $650,000Active4 beds 3 baths2,699 sq. ft.
$650,000Active4 beds 3 baths2,699 sq. ft.6775 S Pennsylvania Street, Centennial, CO 80122
MLS# 6310335Listed by: MADISON & COMPANY PROPERTIES - Open Sun, 11am to 2pmNew
 $899,000Active5 beds 4 baths3,040 sq. ft.
$899,000Active5 beds 4 baths3,040 sq. ft.7154 S Hudson Circle, Littleton, CO 80122
MLS# 8414553Listed by: RE/MAX ALLIANCE - New
 $655,000Active5 beds 4 baths3,097 sq. ft.
$655,000Active5 beds 4 baths3,097 sq. ft.5246 S Flanders Street, Centennial, CO 80015
MLS# 4423896Listed by: EXIT REALTY DTC, CHERRY CREEK, PIKES PEAK. - New
 $600,000Active5 beds 3 baths3,276 sq. ft.
$600,000Active5 beds 3 baths3,276 sq. ft.3669 E Nobles Road, Centennial, CO 80122
MLS# 5155936Listed by: HOMESMART - Open Sat, 11am to 1pmNew
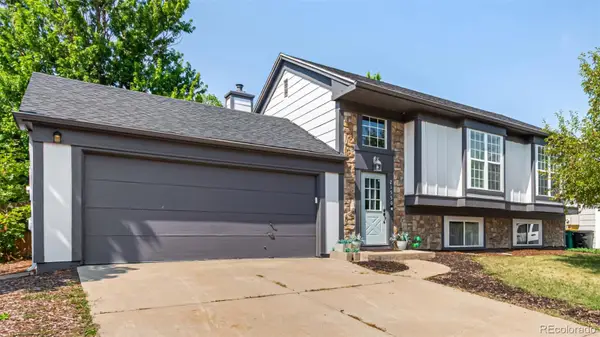 $560,000Active4 beds 3 baths1,858 sq. ft.
$560,000Active4 beds 3 baths1,858 sq. ft.21550 E Alamo Place, Centennial, CO 80015
MLS# 7191127Listed by: KELLER WILLIAMS ADVANTAGE REALTY LLC - New
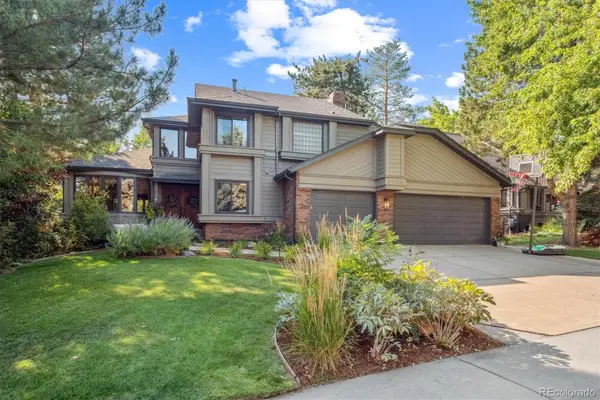 $1,150,000Active4 beds 4 baths3,642 sq. ft.
$1,150,000Active4 beds 4 baths3,642 sq. ft.8056 S Krameria Way, Centennial, CO 80112
MLS# 4764375Listed by: RE/MAX PROFESSIONALS - Open Sat, 11am to 1pmNew
 $1,495,000Active5 beds 4 baths4,968 sq. ft.
$1,495,000Active5 beds 4 baths4,968 sq. ft.5956 S Olive Circle, Centennial, CO 80111
MLS# 6016986Listed by: THE AGENCY - DENVER
