7683 S Steele Street, Centennial, CO 80122
Local realty services provided by:ERA Shields Real Estate
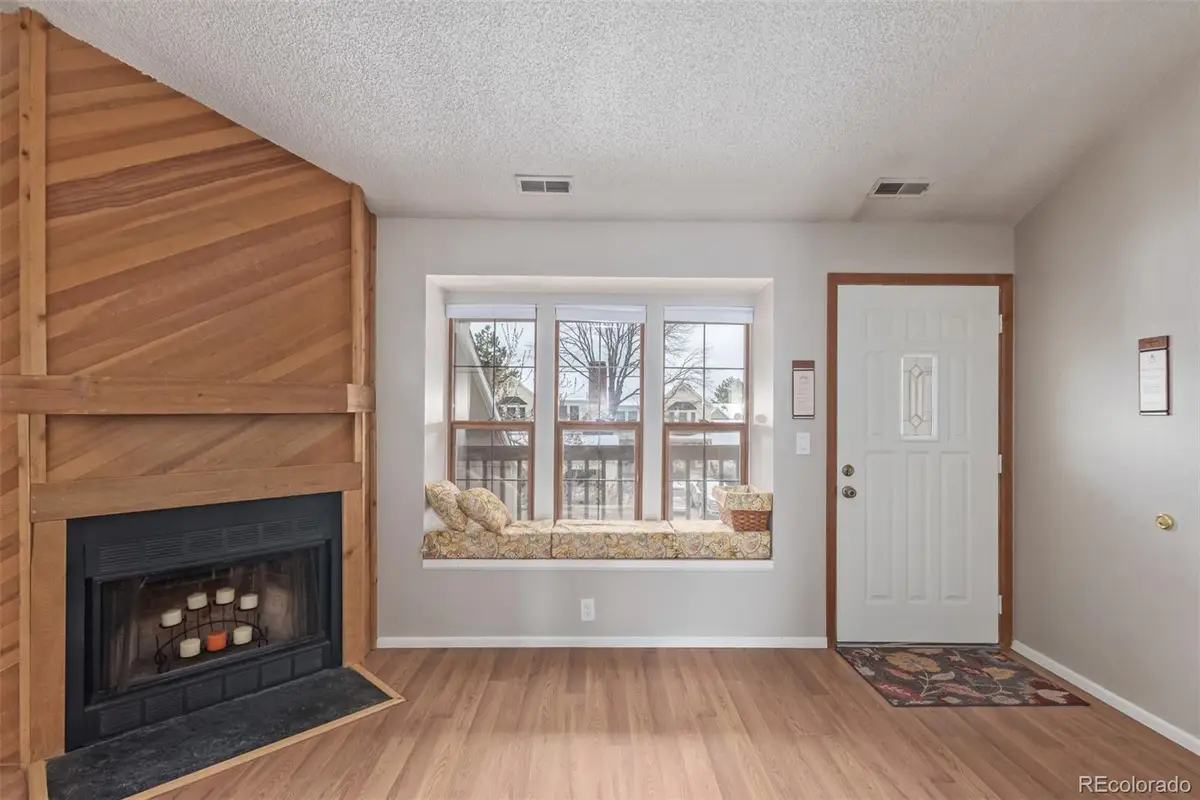
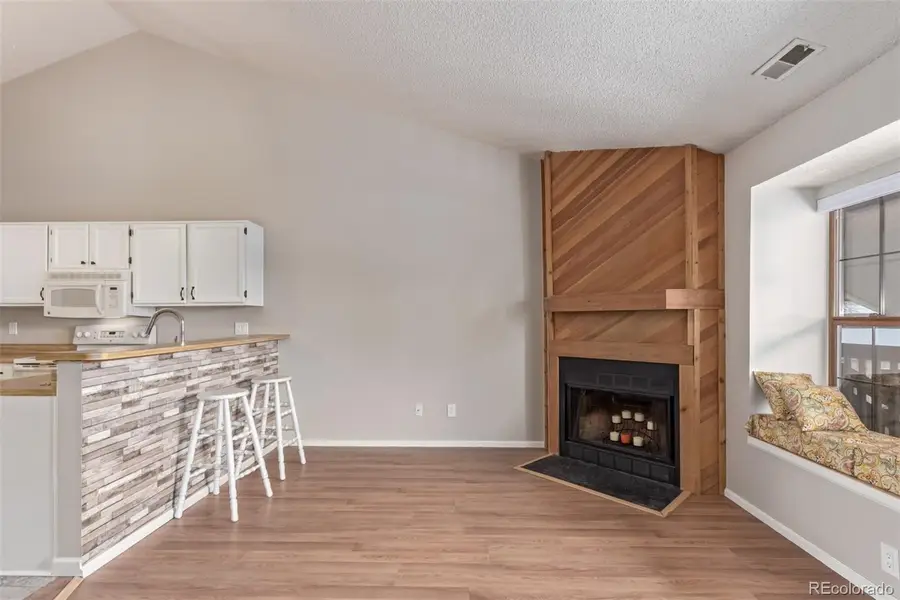
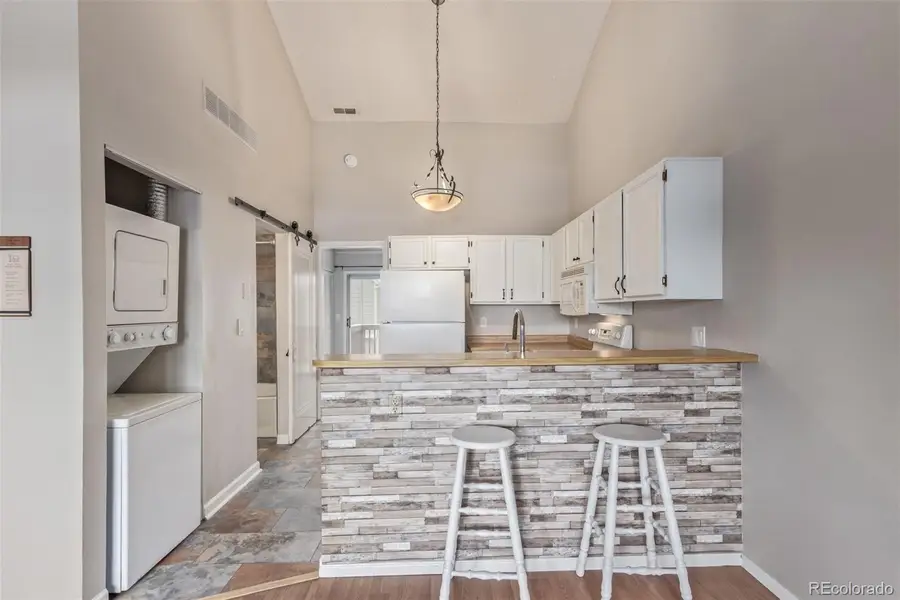
Listed by:heather reedheather.reed@remax.net,303-731-7034
Office:re/max synergy
MLS#:8309597
Source:ML
Price summary
- Price:$225,000
- Price per sq. ft.:$413.6
- Monthly HOA dues:$460
About this home
Seize the chance to own this charming top floor, 1 bedroom, 1 bathroom condo that is now available! Incredible price point you won't want to miss. You're welcomed by a captivating open layout with soaring vaulted ceilings, a soothing color palette, attractive wood-look laminate flooring, and an inviting fireplace for cozy evenings. The well-appointed kitchen comes with crisp white cabinetry, essential built-in appliances all included, and a two-tier peninsula with a breakfast bar. The serene bedroom with a gliding barn door provides a private retreat for rest and relaxation. The full bathroom is updated and also has a gliding barn door. Spend quiet moments on the lovely balcony, offering peaceful views of the surroundings. The Community includes a playground for outdoor fun, tennis courts, and relaxing green spaces. 1 reserved parking space #25 in front of the unit AND 1 covered carport space #25 for keeping your vehicle out of the elements. HOA dues include: trash, water, sewer, ground maintenance, building maintenance, and roof. Conveniently located near Arapahoe Park, The Streets of Southglenn, steps from the Big Dry Creek trail system, easy access to 470, shopping and restaurants. Don't miss out on this gem! Back on market due to buyer's financing. **Seller willing to pay 6 mo of HOA dues at closing!
Contact an agent
Home facts
- Year built:1983
- Listing Id #:8309597
Rooms and interior
- Bedrooms:1
- Total bathrooms:1
- Full bathrooms:1
- Living area:544 sq. ft.
Heating and cooling
- Cooling:Air Conditioning-Room
- Heating:Forced Air
Structure and exterior
- Year built:1983
- Building area:544 sq. ft.
- Lot area:0.01 Acres
Schools
- High school:Arapahoe
- Middle school:Powell
- Elementary school:Sandburg
Utilities
- Water:Public
- Sewer:Public Sewer
Finances and disclosures
- Price:$225,000
- Price per sq. ft.:$413.6
- Tax amount:$1,726 (2024)
New listings near 7683 S Steele Street
- New
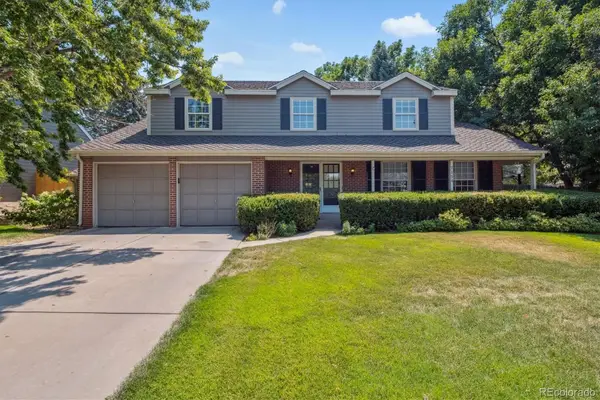 $795,000Active5 beds 4 baths3,003 sq. ft.
$795,000Active5 beds 4 baths3,003 sq. ft.7154 S Newport Way, Centennial, CO 80112
MLS# 3035639Listed by: HOMESMART - New
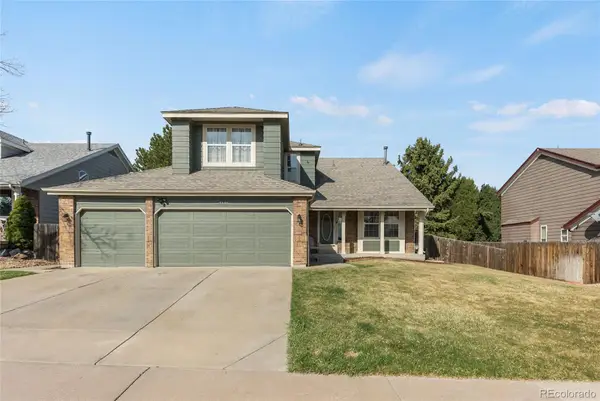 $620,000Active5 beds 3 baths3,263 sq. ft.
$620,000Active5 beds 3 baths3,263 sq. ft.5149 S Genoa Court, Centennial, CO 80015
MLS# 2488919Listed by: COLORADO HOME REALTY - New
 $569,900Active4 beds 2 baths1,584 sq. ft.
$569,900Active4 beds 2 baths1,584 sq. ft.7161 S Washington Street, Centennial, CO 80122
MLS# 2929686Listed by: RE/MAX PROFESSIONALS - New
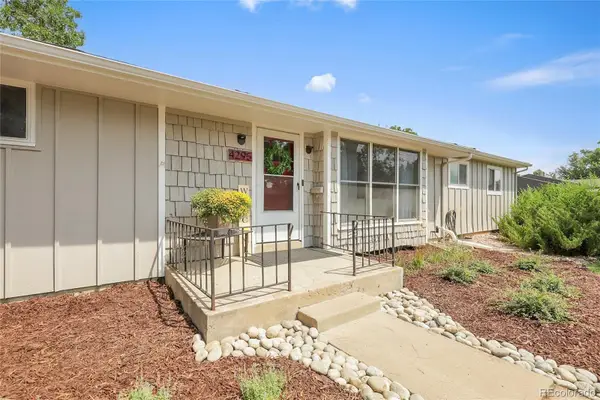 $585,000Active4 beds 2 baths2,211 sq. ft.
$585,000Active4 beds 2 baths2,211 sq. ft.4295 E Arapahoe Place, Centennial, CO 80122
MLS# 4655356Listed by: SUNSTONE REAL ESTATE SERVICES - New
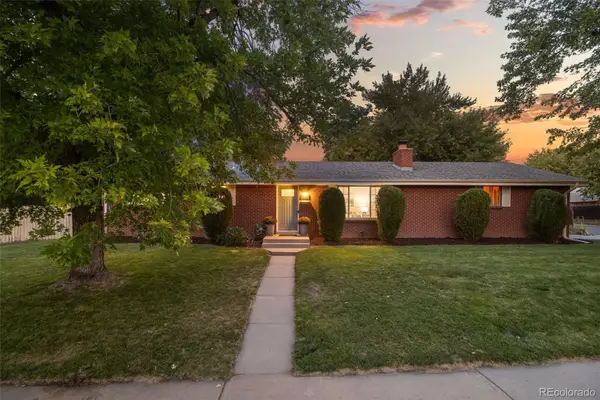 $649,000Active3 beds 2 baths2,538 sq. ft.
$649,000Active3 beds 2 baths2,538 sq. ft.6584 S Franklin Street, Centennial, CO 80121
MLS# 5776753Listed by: CIRCLE J REAL ESTATE INC - New
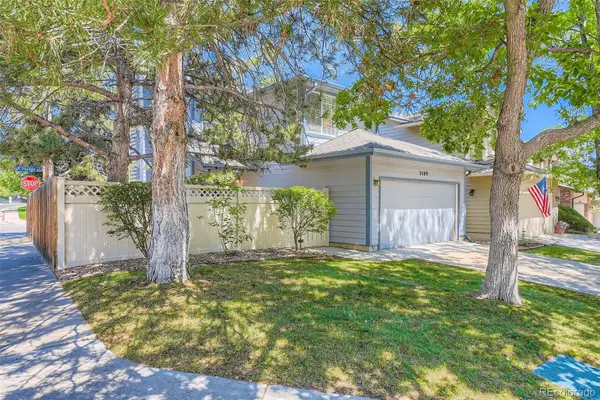 $574,850Active3 beds 4 baths2,145 sq. ft.
$574,850Active3 beds 4 baths2,145 sq. ft.2109 E Phillips Place, Centennial, CO 80122
MLS# 6863692Listed by: RE/MAX PROFESSIONALS - Open Sat, 11am to 1pmNew
 $650,000Active4 beds 3 baths2,699 sq. ft.
$650,000Active4 beds 3 baths2,699 sq. ft.6775 S Pennsylvania Street, Centennial, CO 80122
MLS# 6310335Listed by: MADISON & COMPANY PROPERTIES - Open Sun, 11am to 2pmNew
 $899,000Active5 beds 4 baths3,040 sq. ft.
$899,000Active5 beds 4 baths3,040 sq. ft.7154 S Hudson Circle, Littleton, CO 80122
MLS# 8414553Listed by: RE/MAX ALLIANCE - New
 $655,000Active5 beds 4 baths3,097 sq. ft.
$655,000Active5 beds 4 baths3,097 sq. ft.5246 S Flanders Street, Centennial, CO 80015
MLS# 4423896Listed by: EXIT REALTY DTC, CHERRY CREEK, PIKES PEAK. - New
 $600,000Active5 beds 3 baths3,276 sq. ft.
$600,000Active5 beds 3 baths3,276 sq. ft.3669 E Nobles Road, Centennial, CO 80122
MLS# 5155936Listed by: HOMESMART

