7698 S Cove Circle, Centennial, CO 80122
Local realty services provided by:ERA New Age
Listed by: rob stark, mary (erin) glombeckirob@starkrealestategroup.com,303-503-5736
Office: re/max professionals
MLS#:6846844
Source:ML
Price summary
- Price:$775,000
- Price per sq. ft.:$144.97
- Monthly HOA dues:$448
About this home
INCREDIBLE OPPORTUNITY IN HIGHLY DESIRED BRISTOL COVE II ~ AN ABSOLUTELY UNIQUE PROPERTY! Situated on a rare corner lot, this property is a hidden gem, offering over 5,300 sq ft of living space including a tranquil walled garden, covered patio & courtyard—perfect for outdoor dining & entertaining. Whether you’re hosting guests or enjoying family time, this expansive town home offers an abundance of versatile spaces. As you step inside note the open-concept layout featuring high vaulted ceilings, rich wood beams & skylights that fill the space with light. The spacious living room, centered around a cozy fireplace, provides the perfect spot for cozy gatherings. Throughout the home you'll find hardwood floors, newer carpeting & double-pane windows, with several large bay windows offering views of the beautiful surroundings. The kitchen is party central, fitted w/ Stainless appliances including a Jenn-Air 6-burner range, granite island with pass through window, corian counters & plentiful cabinets. You have a formal dining room+dining nook framed by a wall of windows offering a serene space to enjoy your morning coffee in view of the garden. On the main floor there's a flex area/prep station adjacent to the kitchen, den/office with built-ins & fireplace, laundry & 3/4 bath. The spacious primary suite is a true retreat featuring a gas brick fireplace, renovated ensuite 5-pc bath with luxurious touches--a soaking tub, dual Quartz vanities, tiled walk-in shower & custom skylight. Downstairs you'll find a large family room with wet bar, full kitchen with dining area, 2 bedrooms (non-conforming egress) & 3/4 bath. So much to see. And the location can't be beat. You’re across the street from a cozy park with picnic tables & benches, the community pool and Arapahoe Park with walking trails. The HOA covers exterior painting & roof insurance. With a unique layout, beautiful outdoor spaces & prime location, this home is a treasure waiting for you to make it your own!
Contact an agent
Home facts
- Year built:1983
- Listing ID #:6846844
Rooms and interior
- Bedrooms:3
- Total bathrooms:3
- Full bathrooms:1
- Living area:5,346 sq. ft.
Heating and cooling
- Cooling:Central Air
- Heating:Forced Air, Natural Gas
Structure and exterior
- Roof:Composition
- Year built:1983
- Building area:5,346 sq. ft.
Schools
- High school:Arapahoe
- Middle school:Powell
- Elementary school:Sandburg
Utilities
- Water:Public
- Sewer:Public Sewer
Finances and disclosures
- Price:$775,000
- Price per sq. ft.:$144.97
- Tax amount:$3,860 (2024)
New listings near 7698 S Cove Circle
- New
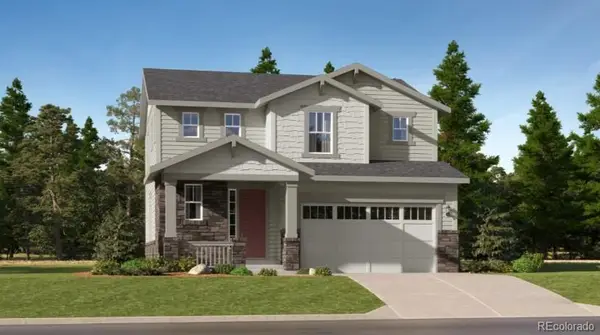 $669,900Active3 beds 3 baths2,700 sq. ft.
$669,900Active3 beds 3 baths2,700 sq. ft.7859 S Cherokee Trail, Centennial, CO 80016
MLS# 4700983Listed by: RE/MAX PROFESSIONALS - New
 $525,000Active4 beds 2 baths1,858 sq. ft.
$525,000Active4 beds 2 baths1,858 sq. ft.5915 S Nepal Street, Centennial, CO 80015
MLS# 9320494Listed by: YOUR CASTLE REALTY LLC - Open Sat, 11am to 2pmNew
 $665,000Active3 beds 3 baths1,742 sq. ft.
$665,000Active3 beds 3 baths1,742 sq. ft.7964 E Costilla Boulevard, Centennial, CO 80112
MLS# 9737939Listed by: 8Z REAL ESTATE - Coming SoonOpen Sat, 12 to 2pm
 $1,250,000Coming Soon6 beds 6 baths
$1,250,000Coming Soon6 beds 6 baths1750 E Noble Place, Centennial, CO 80121
MLS# 5803120Listed by: RE/MAX LEADERS - New
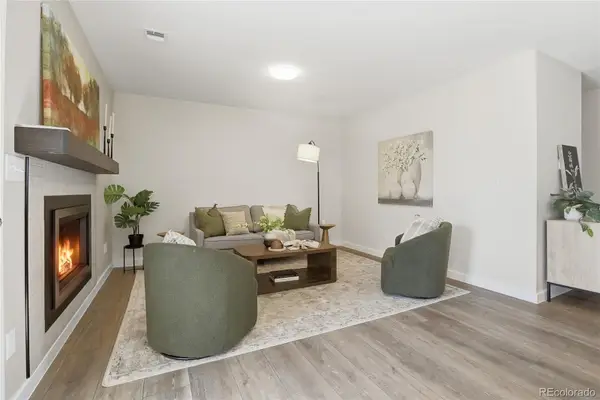 $350,000Active2 beds 2 baths1,278 sq. ft.
$350,000Active2 beds 2 baths1,278 sq. ft.2301 E Fremont Avenue #S10, Centennial, CO 80122
MLS# 3763452Listed by: LUXE HAVEN REALTY - New
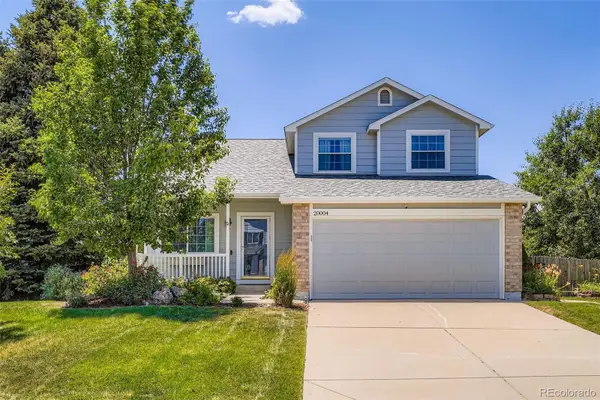 $615,000Active4 beds 4 baths2,812 sq. ft.
$615,000Active4 beds 4 baths2,812 sq. ft.20004 E Tufts Drive, Centennial, CO 80015
MLS# 7119254Listed by: KELLER WILLIAMS REAL ESTATE LLC - New
 $485,000Active3 beds 4 baths2,420 sq. ft.
$485,000Active3 beds 4 baths2,420 sq. ft.7562 S Cove Circle, Centennial, CO 80122
MLS# 5102262Listed by: BROKERS GUILD HOMES - Coming Soon
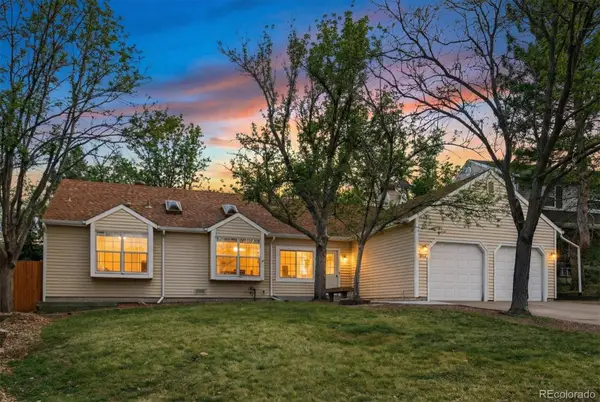 $650,000Coming Soon4 beds 3 baths
$650,000Coming Soon4 beds 3 baths7022 S Glencoe Court, Centennial, CO 80122
MLS# 8886646Listed by: BERKSHIRE HATHAWAY HOMESERVICES COLORADO REAL ESTATE, LLC - Coming SoonOpen Sun, 11am to 1pm
 $625,000Coming Soon5 beds 2 baths
$625,000Coming Soon5 beds 2 baths8504 E Briarwood Place, Centennial, CO 80112
MLS# 5029484Listed by: KM LUXURY HOMES - New
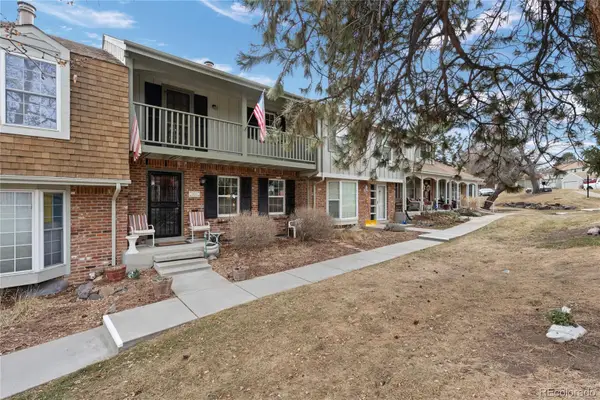 $429,000Active3 beds 2 baths2,024 sq. ft.
$429,000Active3 beds 2 baths2,024 sq. ft.2733 E Geddes Place, Centennial, CO 80122
MLS# 2289087Listed by: EXP REALTY, LLC

