7873 S Vine Street, Centennial, CO 80122
Local realty services provided by:LUX Real Estate Company ERA Powered
7873 S Vine Street,Centennial, CO 80122
$640,000
- 4 Beds
- 3 Baths
- 2,288 sq. ft.
- Single family
- Active
Listed by: nicole pominvillenicole@nicolepominville.com,720-737-8705
Office: compass - denver
MLS#:5224281
Source:ML
Price summary
- Price:$640,000
- Price per sq. ft.:$279.72
About this home
Welcome to this beautiful ranch style home on over .25 acre corner lot in Cherrywood Village!
Mature trees create a lush canopy of privacy, perfect for unwinding under your covered back patio. And the backyard is a dream with a newer hot tub, trampoline, firepit, and lots of open space.
Inside, the layout is functional and inviting! On the main level there are 3 bedrooms, 2 bathrooms, cozy living and dining areas, plus a bright kitchen with a breakfast nook. Step straight into your attached 2-car garage for ultimate convenience. The primary suite offers two large closets (one easily convertible into a shower for the ensuite bath).
Head downstairs to a spacious family room complete with a dry bar under the stairs! A large bedroom currently serves as the ultimate home theater with a projector and surround sound. You’ll also find a 3/4 bath with a bidet, a large storage room with built-ins, and laundry, and mechanical space.
And the perks keep coming: No HOA—bring your RV, boat, or toys! Owned solar panels to help lower your utility bills. Newer windows with easy-clean features
The location is fabulous - you’re just blocks from a neighborhood park, soccer field, new recreation center, shopping, dining, Southglenn Mall, South Suburban Golf Course, and more. Plus, quick access to C-470 makes commuting or mountain getaways a breeze.
Come see this vibrant, well-loved home and imagine the memories you’ll make here.
Contact an agent
Home facts
- Year built:1962
- Listing ID #:5224281
Rooms and interior
- Bedrooms:4
- Total bathrooms:3
- Full bathrooms:1
- Half bathrooms:1
- Living area:2,288 sq. ft.
Heating and cooling
- Cooling:Central Air
- Heating:Forced Air
Structure and exterior
- Roof:Composition
- Year built:1962
- Building area:2,288 sq. ft.
- Lot area:0.28 Acres
Schools
- High school:Arapahoe
- Middle school:Powell
- Elementary school:Gudy Gaskill
Utilities
- Sewer:Public Sewer
Finances and disclosures
- Price:$640,000
- Price per sq. ft.:$279.72
- Tax amount:$4,317 (2024)
New listings near 7873 S Vine Street
- New
 $570,000Active4 beds 3 baths2,306 sq. ft.
$570,000Active4 beds 3 baths2,306 sq. ft.20063 E Tufts Drive, Centennial, CO 80015
MLS# 4126759Listed by: MEGASTAR REALTY - New
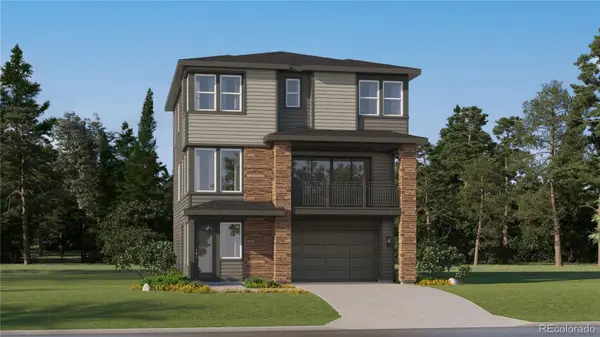 $659,150Active4 beds 4 baths2,434 sq. ft.
$659,150Active4 beds 4 baths2,434 sq. ft.7752 S Cherokee Trail, Centennial, CO 80016
MLS# 1702273Listed by: RE/MAX PROFESSIONALS - New
 $749,350Active3 beds 3 baths2,997 sq. ft.
$749,350Active3 beds 3 baths2,997 sq. ft.7807 S Cherokee Trail, Centennial, CO 80016
MLS# 2569640Listed by: RE/MAX PROFESSIONALS - New
 $420,000Active2 beds 2 baths1,136 sq. ft.
$420,000Active2 beds 2 baths1,136 sq. ft.6761 S Ivy Way #B4, Centennial, CO 80112
MLS# 4974468Listed by: HQ HOMES - New
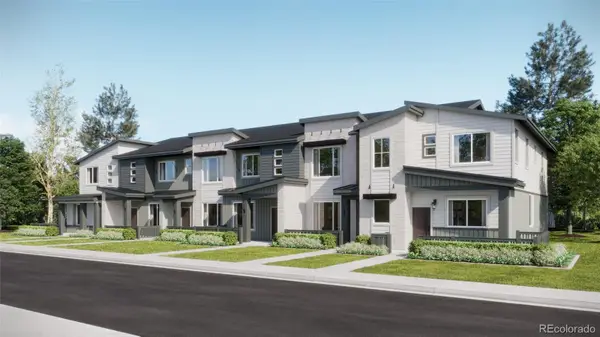 $502,695Active2 beds 2 baths1,099 sq. ft.
$502,695Active2 beds 2 baths1,099 sq. ft.7640 S Cherokee Trail, Centennial, CO 80016
MLS# 8202464Listed by: RE/MAX PROFESSIONALS - New
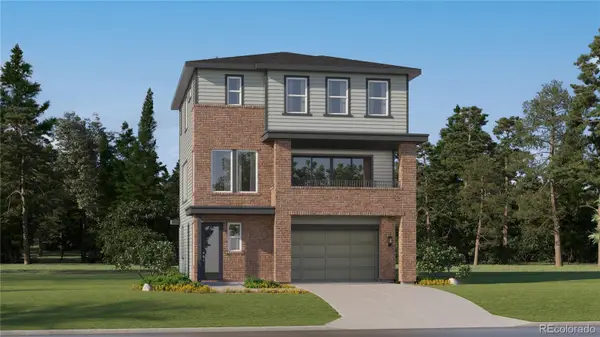 $657,850Active4 beds 4 baths2,356 sq. ft.
$657,850Active4 beds 4 baths2,356 sq. ft.7772 S Cherokee Trail, Centennial, CO 80016
MLS# 9739354Listed by: RE/MAX PROFESSIONALS - New
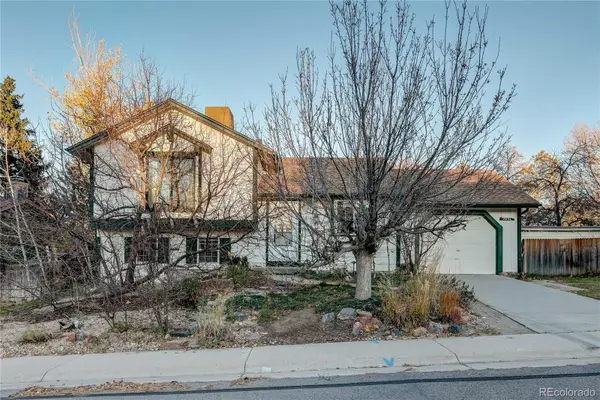 $470,000Active3 beds 2 baths1,431 sq. ft.
$470,000Active3 beds 2 baths1,431 sq. ft.5656 S Odessa Street, Centennial, CO 80015
MLS# 4166143Listed by: LEGACY 100 REAL ESTATE PARTNERS LLC - New
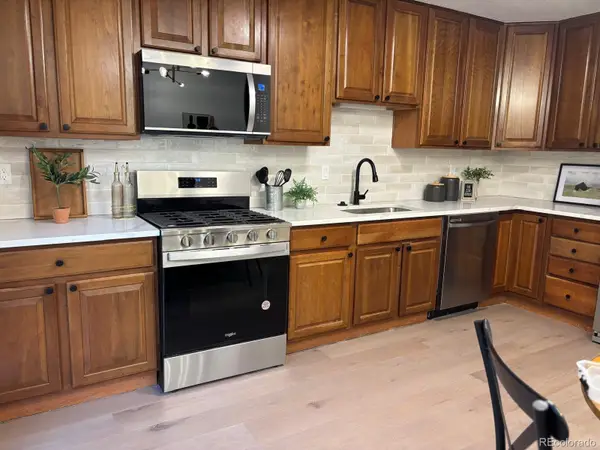 $369,000Active2 beds 3 baths1,367 sq. ft.
$369,000Active2 beds 3 baths1,367 sq. ft.8002 S Columbine Court, Centennial, CO 80122
MLS# 6596203Listed by: CENTURY 21 GOLDEN REAL ESTATE - New
 $950,000Active3 beds 3 baths4,637 sq. ft.
$950,000Active3 beds 3 baths4,637 sq. ft.7663 S Grape Street, Centennial, CO 80122
MLS# 6817668Listed by: THE STELLER GROUP, INC - New
 $945,000Active4 beds 3 baths4,592 sq. ft.
$945,000Active4 beds 3 baths4,592 sq. ft.8209 S Kearney Street, Centennial, CO 80112
MLS# 8224142Listed by: KELLER WILLIAMS ADVANTAGE REALTY LLC
