8059 S Quince Circle, Centennial, CO 80112
Local realty services provided by:ERA Teamwork Realty
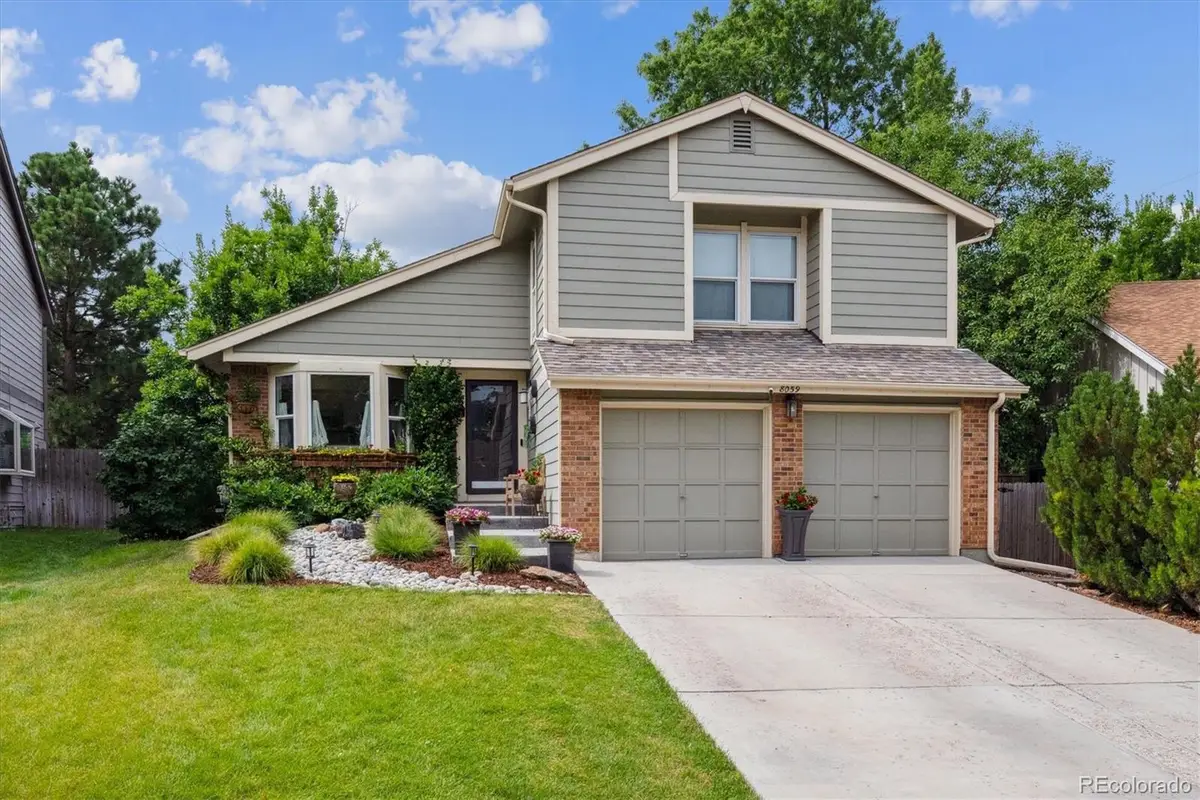

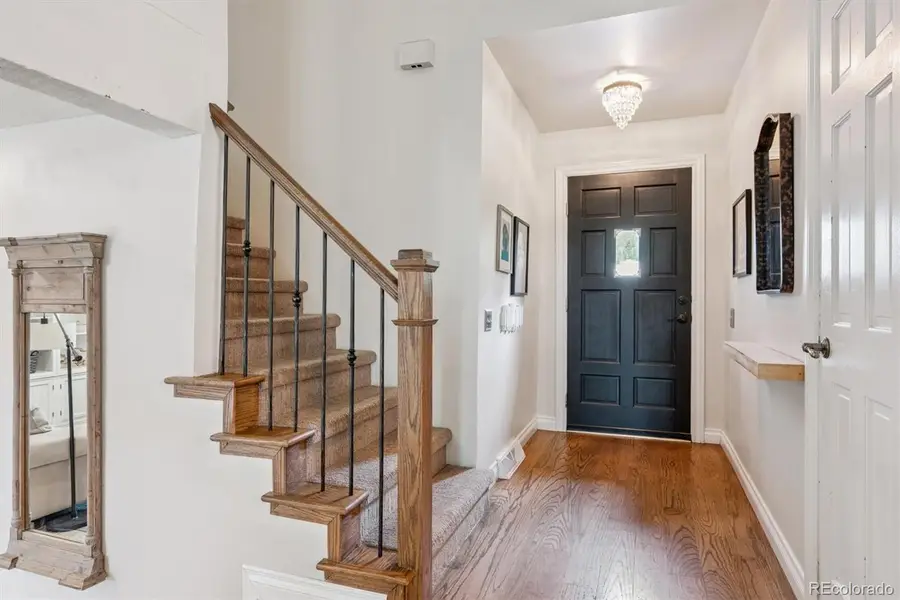
Listed by:rachel schroederrschroeder@rozeteam.com,303-979-8888
Office:the denver 100 llc.
MLS#:7942508
Source:ML
Price summary
- Price:$725,000
- Price per sq. ft.:$327.91
- Monthly HOA dues:$133
About this home
Beautiful 3 bedroom, 3 bathroom home with a finished basement in the highly desirable Willow Creek community * Light and bright eat in kitchen with stainless appliances * The formal dining room is warmed by a 2 sided gas log fireplace with floor to ceiling brick surround shared with the family room * The vaulted living room is lit with transom windows * In the family room double doors lead to the spacious patio and fully fenced yard * All bathrooms are nicely updated * Large primary suite with private bathroom and dual closets * Finished basement currently used as a non-conforming bedroom and recreation room * Gleaming solid hardwood floors * Newer iron stair railingsCentral air conditioning and attic fan * High efficiency furnace * Located just around the corner and steps from the Willow Creek South Suburban Park * 14 month Blue Ribbon Home Warranty * Willow Creek Amenities including: Greenbelt trail, pool, tennis courts, and community events.
Contact an agent
Home facts
- Year built:1980
- Listing Id #:7942508
Rooms and interior
- Bedrooms:3
- Total bathrooms:3
- Full bathrooms:1
- Half bathrooms:1
- Living area:2,211 sq. ft.
Heating and cooling
- Cooling:Central Air
- Heating:Forced Air
Structure and exterior
- Roof:Composition
- Year built:1980
- Building area:2,211 sq. ft.
- Lot area:0.16 Acres
Schools
- High school:Cherry Creek
- Middle school:West
- Elementary school:Willow Creek
Utilities
- Water:Public
- Sewer:Public Sewer
Finances and disclosures
- Price:$725,000
- Price per sq. ft.:$327.91
- Tax amount:$4,600 (2024)
New listings near 8059 S Quince Circle
- New
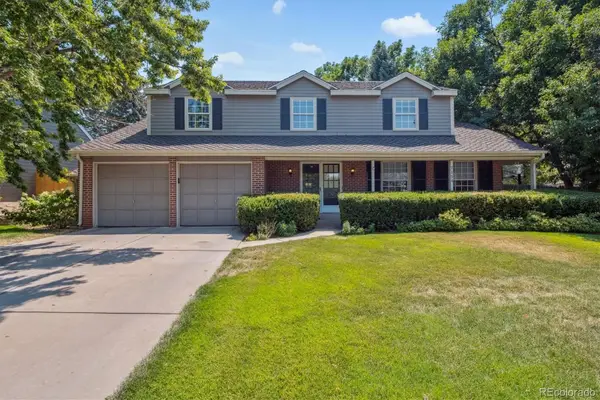 $795,000Active5 beds 4 baths3,003 sq. ft.
$795,000Active5 beds 4 baths3,003 sq. ft.7154 S Newport Way, Centennial, CO 80112
MLS# 3035639Listed by: HOMESMART - New
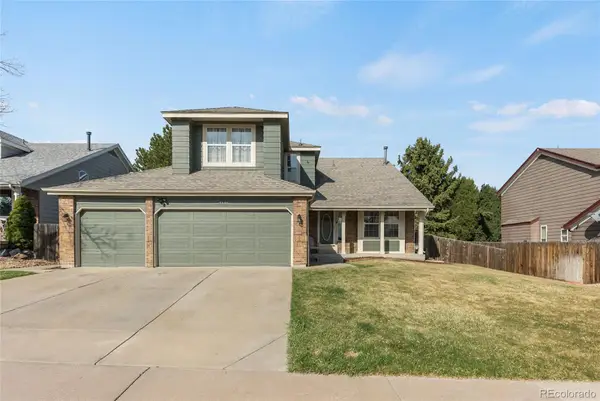 $620,000Active5 beds 3 baths3,263 sq. ft.
$620,000Active5 beds 3 baths3,263 sq. ft.5149 S Genoa Court, Centennial, CO 80015
MLS# 2488919Listed by: COLORADO HOME REALTY - New
 $569,900Active4 beds 2 baths1,584 sq. ft.
$569,900Active4 beds 2 baths1,584 sq. ft.7161 S Washington Street, Centennial, CO 80122
MLS# 2929686Listed by: RE/MAX PROFESSIONALS - New
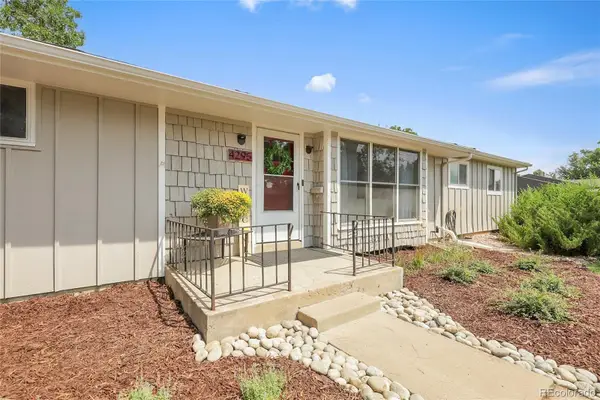 $585,000Active4 beds 2 baths2,211 sq. ft.
$585,000Active4 beds 2 baths2,211 sq. ft.4295 E Arapahoe Place, Centennial, CO 80122
MLS# 4655356Listed by: SUNSTONE REAL ESTATE SERVICES - New
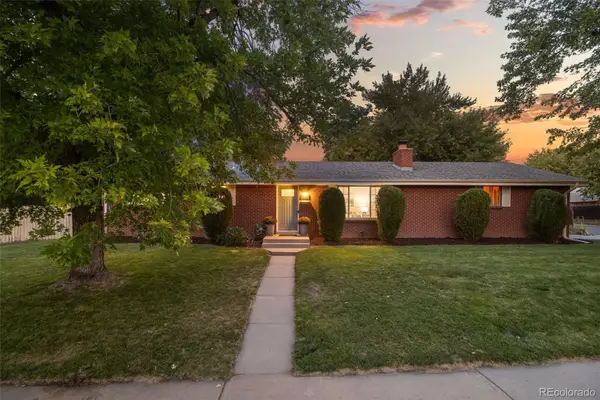 $649,000Active3 beds 2 baths2,538 sq. ft.
$649,000Active3 beds 2 baths2,538 sq. ft.6584 S Franklin Street, Centennial, CO 80121
MLS# 5776753Listed by: CIRCLE J REAL ESTATE INC - New
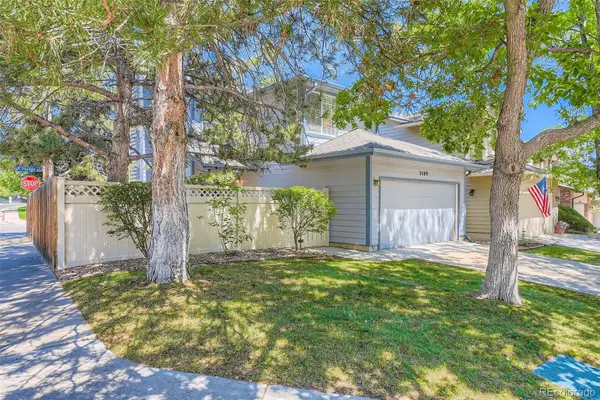 $574,850Active3 beds 4 baths2,145 sq. ft.
$574,850Active3 beds 4 baths2,145 sq. ft.2109 E Phillips Place, Centennial, CO 80122
MLS# 6863692Listed by: RE/MAX PROFESSIONALS - Open Sat, 11am to 1pmNew
 $650,000Active4 beds 3 baths2,699 sq. ft.
$650,000Active4 beds 3 baths2,699 sq. ft.6775 S Pennsylvania Street, Centennial, CO 80122
MLS# 6310335Listed by: MADISON & COMPANY PROPERTIES - Open Sun, 11am to 2pmNew
 $899,000Active5 beds 4 baths3,040 sq. ft.
$899,000Active5 beds 4 baths3,040 sq. ft.7154 S Hudson Circle, Littleton, CO 80122
MLS# 8414553Listed by: RE/MAX ALLIANCE - New
 $655,000Active5 beds 4 baths3,097 sq. ft.
$655,000Active5 beds 4 baths3,097 sq. ft.5246 S Flanders Street, Centennial, CO 80015
MLS# 4423896Listed by: EXIT REALTY DTC, CHERRY CREEK, PIKES PEAK. - New
 $600,000Active5 beds 3 baths3,276 sq. ft.
$600,000Active5 beds 3 baths3,276 sq. ft.3669 E Nobles Road, Centennial, CO 80122
MLS# 5155936Listed by: HOMESMART

