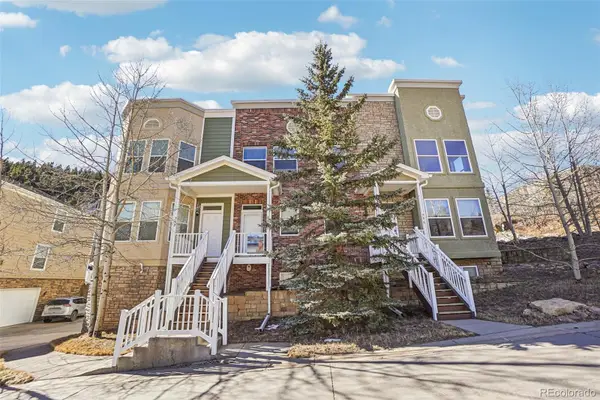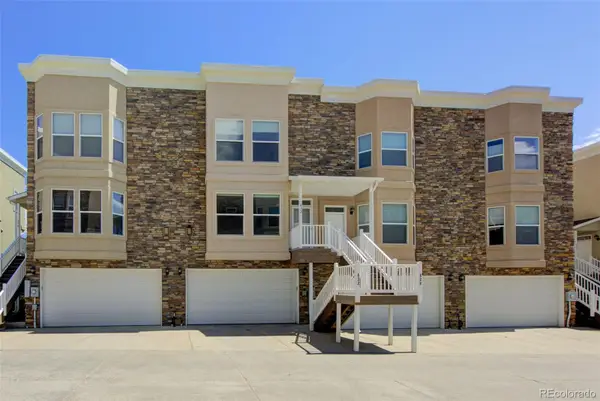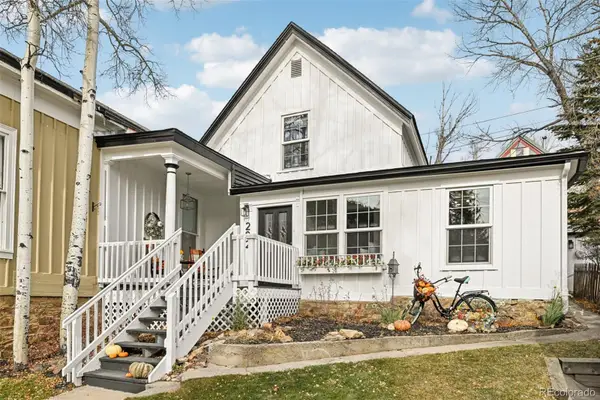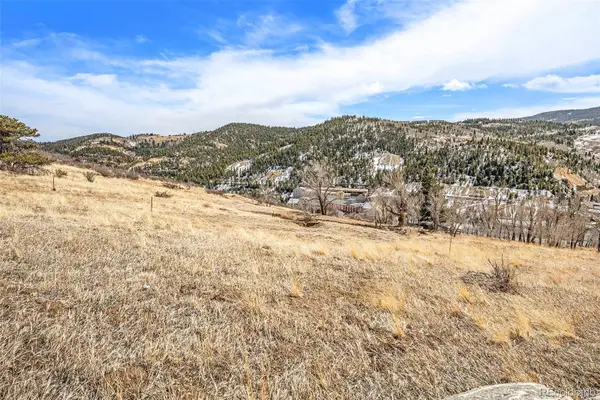736 Martin Drive, Central City, CO 80427
Local realty services provided by:ERA New Age
Listed by: tony thorpetony@crockerrealty.com,720-552-2127
Office: crocker realty, llc.
MLS#:4900686
Source:ML
Price summary
- Price:$555,000
- Price per sq. ft.:$216.88
- Monthly HOA dues:$250
About this home
Magnificent Home In The Luxury Mountain Community Of Prospector's Run. One Of The Largest Units With The Most Deck Space. Immaculate Condition. Beautiful Aspen and Mountain Views From This Immaculate and Spacious Unit. Nestled In a Private Setting. Stunning 3 Bedroom 4 Bathroom 2559 Square Foot Half Duplex has Over $90,000 in Upgrades. Brand New Carpet on Stairs and Upper Level. Refinished Hickory Wood Floors. Spacious Lower Level Can Be a 4th Bedroom With Heated Travertine Tile Flooring and Full Bathroom. Entertain on The Huge Stamped Concrete Side Patio With Gas Stub and Gas Firepit. Main Level Trex Deck and Lower Level Concrete Patio. Two Master Suites With Walk-In Closets. Huge Kitchen With Granite Countertops and Granite Island With Dual Sinks. Walls Of Windows For Natural Light and Aspen Forest Views. Luxury Mountain Living at It's Finest. Easy Access to Denver and Ski Resorts Via I-70. Close to Black Hawk and Central City Casino's and Fine Dining, Hiking, Biking, ATV Trails, Rock Climbing and Rafting Close By. High Speed Internet. Nest Thermostat. Must See. Home Warranty. Super Low Gilpin County Taxes.
Contact an agent
Home facts
- Year built:2006
- Listing ID #:4900686
Rooms and interior
- Bedrooms:3
- Total bathrooms:4
- Full bathrooms:1
- Half bathrooms:1
- Living area:2,559 sq. ft.
Heating and cooling
- Heating:Forced Air
Structure and exterior
- Roof:Rolled/Hot Mop
- Year built:2006
- Building area:2,559 sq. ft.
- Lot area:0.02 Acres
Schools
- High school:Gilpin County School
- Middle school:Gilpin County School
- Elementary school:Gilpin County School
Utilities
- Water:Public
- Sewer:Public Sewer
Finances and disclosures
- Price:$555,000
- Price per sq. ft.:$216.88
- Tax amount:$775 (2024)
New listings near 736 Martin Drive
- New
 $480,000Active2 beds 3 baths1,870 sq. ft.
$480,000Active2 beds 3 baths1,870 sq. ft.788 Brewery Drive, Central City, CO 80427
MLS# 6017464Listed by: CROCKER REALTY, LLC - New
 $465,000Active3 beds 4 baths1,963 sq. ft.
$465,000Active3 beds 4 baths1,963 sq. ft.820 N Vernon Drive, Central City, CO 80427
MLS# 5105139Listed by: KENTWOOD REAL ESTATE DTC, LLC  $485,000Active3 beds 4 baths1,871 sq. ft.
$485,000Active3 beds 4 baths1,871 sq. ft.720 Martin Drive, Central City, CO 80427
MLS# 4812069Listed by: CROCKER REALTY, LLC $500,000Active3 beds 4 baths2,108 sq. ft.
$500,000Active3 beds 4 baths2,108 sq. ft.832 Vernon Drive, Central City, CO 80427
MLS# 6782810Listed by: CROCKER REALTY, LLC $455,000Active2 beds 3 baths1,860 sq. ft.
$455,000Active2 beds 3 baths1,860 sq. ft.829 N Vernon Drive, Central City, CO 80427
MLS# 4162857Listed by: COMPASS - DENVER $291,200Active2 beds 2 baths2,726 sq. ft.
$291,200Active2 beds 2 baths2,726 sq. ft.414 Saint James Street, Central City, CO 80427
MLS# 5939832Listed by: HETER AND COMPANY INC $150,000Active2.11 Acres
$150,000Active2.11 Acres001 Hooper Street, Central City, CO 80427
MLS# 4303801Listed by: CROCKER REALTY, LLC $490,000Active3 beds 2 baths1,481 sq. ft.
$490,000Active3 beds 2 baths1,481 sq. ft.202 E 1st High Street, Central City, CO 80427
MLS# 9156020Listed by: CROCKER REALTY, LLC $39,500Active0.09 Acres
$39,500Active0.09 Acres00 E 7th Street, Central City, CO 80427
MLS# 8831430Listed by: KELLER WILLIAMS INTEGRITY REAL ESTATE LLC $998,000Active4 beds 3 baths2,767 sq. ft.
$998,000Active4 beds 3 baths2,767 sq. ft.565 Bald Mountain Drive, Central City, CO 80427
MLS# 3741522Listed by: KELLER WILLIAMS INTEGRITY REAL ESTATE LLC

