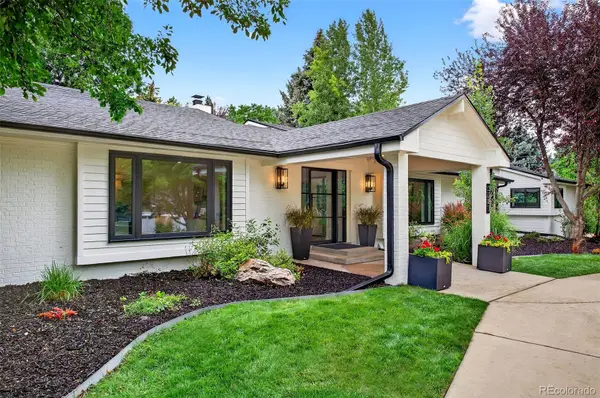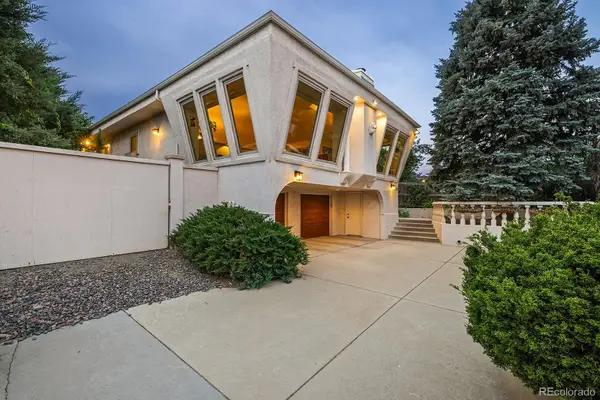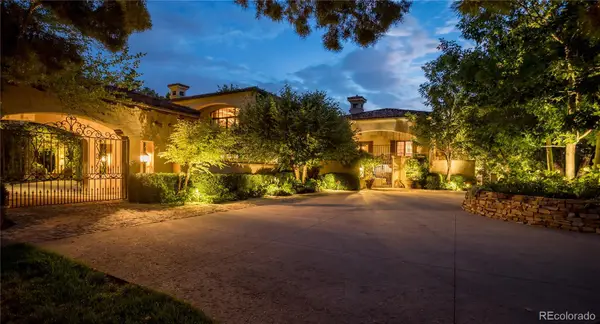3961 S Clermont Street, Cherry Hills Village, CO 80113
Local realty services provided by:LUX Denver ERA Powered



3961 S Clermont Street,Cherry Hills Village, CO 80113
$2,675,000
- 5 Beds
- 5 Baths
- 3,980 sq. ft.
- Single family
- Active
Listed by:jeffrey tomlantomlanjeff@gmail.com,303-828-8747
Office:tomlan realty
MLS#:5986010
Source:ML
Price summary
- Price:$2,675,000
- Price per sq. ft.:$672.11
About this home
This is an elegant modern ranch home in Cherry Hills Village that was fully renovated to the studs and meticulously designed by the original MAD design team featuring architect Ron Wells and interior designer Amy Tomlan of Apricus Design. The floor plan was completely altered from the original framing to have soaring valued ceilings, spacious flow, and an ensuite bathrooms for all 5 bedrooms. The family room seamlessly connects to the patio and kitchen, creating an exceptional entertainment area suitable for hosting gatherings, whether large or intimate. The office is a bright and inspiring space, flooded with natural light from expansive windows and adorned with a show stopping accent wall. It also includes a private bathroom and can easily be converted into the fourth main-floor bedroom if desired. The primary bedroom is a tranquil sanctuary, opening to a charming covered patio and a 5-piece bathroom that is a work of art, featuring an elegant wet room, high end toilet and a spacious closet that even includes a washer and dryer. Downstairs, the garden-level windows fill the basement great room and bar with sunlight, making it an inviting space for guests or family. This area even includes a bedroom, bathroom, and full bar. The private and peaceful backyard serves as a tranquil oasis, making this property the perfect retreat. This home also boasts a new tankless water heater, AC, and furnace, brought to current code standards. This home is owned by a non-profit organization, and all proceeds from the sale will benefit the Butterfly Foundation (coloradobutterflyfoundation.org)
Contact an agent
Home facts
- Year built:1964
- Listing Id #:5986010
Rooms and interior
- Bedrooms:5
- Total bathrooms:5
- Full bathrooms:3
- Living area:3,980 sq. ft.
Heating and cooling
- Cooling:Central Air
- Heating:Forced Air
Structure and exterior
- Roof:Composition
- Year built:1964
- Building area:3,980 sq. ft.
- Lot area:0.39 Acres
Schools
- High school:Cherry Creek
- Middle school:West
- Elementary school:Cherry Hills Village
Utilities
- Water:Public
- Sewer:Public Sewer
Finances and disclosures
- Price:$2,675,000
- Price per sq. ft.:$672.11
- Tax amount:$15,979 (2024)
New listings near 3961 S Clermont Street
- New
 $8,490,000Active7 beds 10 baths16,254 sq. ft.
$8,490,000Active7 beds 10 baths16,254 sq. ft.4766 S Fillmore Court, Cherry Hills Village, CO 80113
MLS# 3470958Listed by: COMPASS - DENVER - Coming Soon
 $3,795,000Coming Soon5 beds 5 baths
$3,795,000Coming Soon5 beds 5 baths3281 Cherryridge Road, Englewood, CO 80113
MLS# 1745313Listed by: THE AGENCY - DENVER - New
 $16,595,000Active5 beds 8 baths12,075 sq. ft.
$16,595,000Active5 beds 8 baths12,075 sq. ft.18 Cherry Hills Park Drive, Cherry Hills Village, CO 80113
MLS# 8021230Listed by: COMPASS - DENVER - New
 $1,650,000Active4 beds 3 baths3,115 sq. ft.
$1,650,000Active4 beds 3 baths3,115 sq. ft.5850 S Happy Canyon Drive, Englewood, CO 80111
MLS# 7215618Listed by: RE/MAX OF CHERRY CREEK - Open Sun, 12 to 3pm
 $925,000Active4 beds 3 baths3,495 sq. ft.
$925,000Active4 beds 3 baths3,495 sq. ft.3500 S Albion Street, Cherry Hills Village, CO 80113
MLS# 3795950Listed by: CORCORAN PERRY & CO.  $9,850,000Active5 beds 7 baths8,740 sq. ft.
$9,850,000Active5 beds 7 baths8,740 sq. ft.4545 S High Street, Cherry Hills Village, CO 80113
MLS# 5031762Listed by: KENTWOOD REAL ESTATE DTC, LLC $729,950Active8 beds 2 baths1,856 sq. ft.
$729,950Active8 beds 2 baths1,856 sq. ft.4896-4898 S Lincoln Street, Englewood, CO 80113
MLS# 9100815Listed by: RESIDENT REALTY COLORADO $22,000,000Active7 beds 12 baths23,060 sq. ft.
$22,000,000Active7 beds 12 baths23,060 sq. ft.12 Lynn Road, Cherry Hills Village, CO 80113
MLS# 6440993Listed by: RE/MAX PROFESSIONALS $2,190,000Active5 beds 3 baths4,021 sq. ft.
$2,190,000Active5 beds 3 baths4,021 sq. ft.3940 S Dexter Street, Cherry Hills Village, CO 80113
MLS# 2513847Listed by: HATCH REALTY, LLC
