- ERA
- Colorado
- Cherry Hills Village
- 4936 S Fillmore Court
4936 S Fillmore Court, Cherry Hills Village, CO 80113
Local realty services provided by:ERA Teamwork Realty
4936 S Fillmore Court,Cherry Hills Village, CO 80113
$7,250,000
- 7 Beds
- 11 Baths
- 16,122 sq. ft.
- Single family
- Active
Listed by: delroy gilldelroy@refinedresidence.com,303-803-0258
Office: liv sotheby's international realty
MLS#:2434267
Source:ML
Price summary
- Price:$7,250,000
- Price per sq. ft.:$449.7
- Monthly HOA dues:$341.67
About this home
An exceptional estate in Cherry Hills Farm blending timeless elegance with modern sophistication. Recently reimagined, this over 16,000 sq ft residence delivers an unmatched living experience on a private cul-de-sac.
A circular driveway and manicured grounds lead to a dramatic entry featuring a dual glass Imperial staircase beneath soaring 30+ foot ceilings. Light-filled great rooms showcase floor-to-ceiling windows, sleek porcelain-encased fireplaces, and an effortless flow ideal for everyday living and grand entertaining.
The main level offers a custom wet bar with illuminated displays and aquarium centerpiece, soundproof theater with tiered seating, glass-enclosed wine cellar with automated dispenser, and an entertainment wing with golf simulator and lounge. The chef’s kitchen boasts dual Dekton islands, Wolf and Sub-Zero appliances, built-in coffee station, butler’s pantry, and seamless indoor-outdoor connection.
Upstairs, the primary suite offers a private balcony, fireplace, spa-inspired bath with double walk-in shower, soaking tub with water feature, and boutique-style dressing room with custom lighting and sound. Five additional ensuite bedrooms provide private retreats with luxury finishes.
Additional highlights include an attached apartment with private entrance and full kitchen, two home offices, upper-level fitness studio with ensuite bath, finished lower level with game room, art room, and abundant storage. A Savant smart-home system, automated shades, nine heating/cooling zones, owned solar panels offsetting 140% of energy costs, and advanced security with cameras enhance the property.
Set on nearly an acre with mature trees and manicured landscaping, the estate offers both a serene retreat and entertainer’s dream.
Contact an agent
Home facts
- Year built:1995
- Listing ID #:2434267
Rooms and interior
- Bedrooms:7
- Total bathrooms:11
- Full bathrooms:6
- Half bathrooms:3
- Living area:16,122 sq. ft.
Heating and cooling
- Cooling:Central Air
- Heating:Forced Air
Structure and exterior
- Roof:Spanish Tile
- Year built:1995
- Building area:16,122 sq. ft.
- Lot area:0.92 Acres
Schools
- High school:Cherry Creek
- Middle school:West
- Elementary school:Cherry Hills Village
Utilities
- Water:Public
- Sewer:Public Sewer
Finances and disclosures
- Price:$7,250,000
- Price per sq. ft.:$449.7
- Tax amount:$47,570 (2024)
New listings near 4936 S Fillmore Court
- New
 $6,120,000Active6 beds 7 baths9,532 sq. ft.
$6,120,000Active6 beds 7 baths9,532 sq. ft.49 Charlou Circle, Cherry Hills Village, CO 80111
MLS# 9057318Listed by: LIV SOTHEBY'S INTERNATIONAL REALTY - New
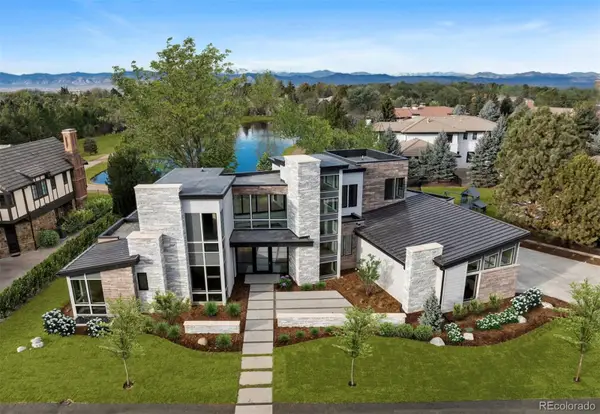 $7,200,000Active6 beds 8 baths7,799 sq. ft.
$7,200,000Active6 beds 8 baths7,799 sq. ft.15 Sandy Lake Road, Cherry Hills Village, CO 80113
MLS# 7076457Listed by: COMPASS - DENVER - New
 $3,790,000Active6 beds 6 baths6,495 sq. ft.
$3,790,000Active6 beds 6 baths6,495 sq. ft.4600 S Columbine Court, Englewood, CO 80113
MLS# 6203665Listed by: KENTWOOD REAL ESTATE DTC, LLC - New
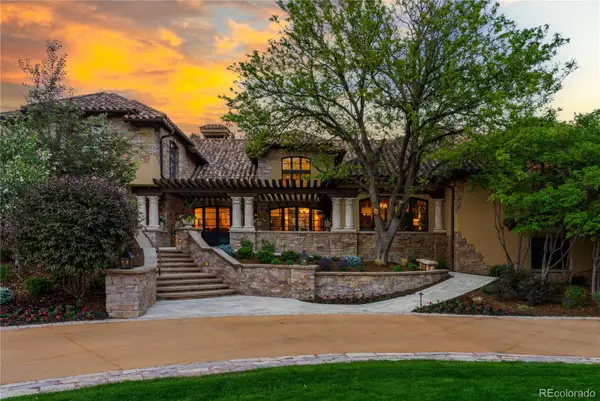 $5,725,000Active5 beds 7 baths11,419 sq. ft.
$5,725,000Active5 beds 7 baths11,419 sq. ft.45 Charlou Circle, Cherry Hills Village, CO 80111
MLS# 6400949Listed by: COMPASS - DENVER 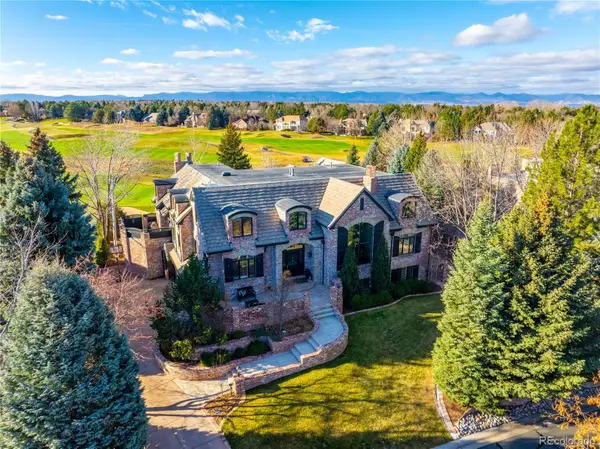 $4,250,000Active6 beds 7 baths8,554 sq. ft.
$4,250,000Active6 beds 7 baths8,554 sq. ft.18 Glenmoor Circle, Cherry Hills Village, CO 80113
MLS# 8161784Listed by: COMPASS - DENVER $4,500,000Active7 beds 9 baths10,314 sq. ft.
$4,500,000Active7 beds 9 baths10,314 sq. ft.42 Sunset Drive, Englewood, CO 80113
MLS# 4284608Listed by: EXP REALTY, LLC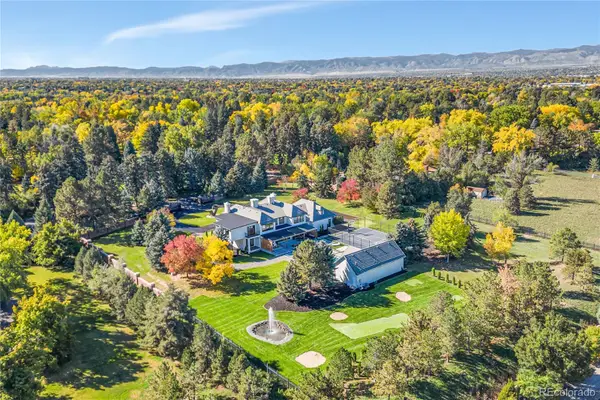 $11,500,000Active8 beds 9 baths9,751 sq. ft.
$11,500,000Active8 beds 9 baths9,751 sq. ft.49 Sunset Drive, Cherry Hills Village, CO 80113
MLS# 2104020Listed by: COMPASS - DENVER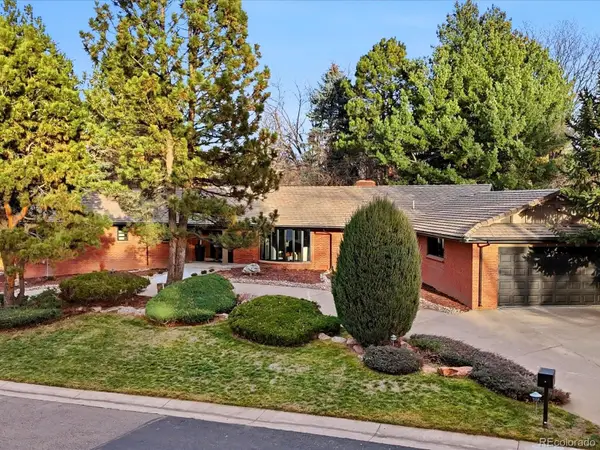 $2,549,000Pending4 beds 5 baths4,251 sq. ft.
$2,549,000Pending4 beds 5 baths4,251 sq. ft.4000 S Clermont Street, Englewood, CO 80113
MLS# 1957580Listed by: RE/MAX LEADERS $2,790,000Active5 beds 4 baths4,068 sq. ft.
$2,790,000Active5 beds 4 baths4,068 sq. ft.4070 S Hudson Way, Englewood, CO 80113
MLS# 5465141Listed by: THE DIAMOND GROUP $2,489,000Active5 beds 4 baths4,025 sq. ft.
$2,489,000Active5 beds 4 baths4,025 sq. ft.4000 S Dahlia Street, Cherry Hills Village, CO 80113
MLS# 3042887Listed by: HOMESMART

