6200 Charrington Drive, Centennial, CO 80111
Local realty services provided by:LUX Real Estate Company ERA Powered
Listed by:tyler dokken303-246-4857
Office:compass - denver
MLS#:5347147
Source:ML
Price summary
- Price:$3,695,000
- Price per sq. ft.:$763.75
About this home
This resort style ranch-style home embodies the pinnacle of luxury, comfort and location! Situated on a serene and secluded road, the property is surrounded by mature trees creating a private retreat in one of Colorado's most desirable neighborhoods. The heart of the home is the remodeled chef’s kitchen, featuring state-of-the-art appliances, ample counter space, custom cabinetry, and an accordion window that opens up the the south facing outdoor oasis. The expansive primary suite offers a tranquil escape, complete with a cozy sitting area and French doors that open to the back deck. The home is equipped with modern conveniences, including a Tesla charger, a new slate tile roof, upgraded 300-amp electrical service, a tankless water heater with a reserve tank, operable skylights, wireless lighting, and an integrated Sonos sound system. Property includes an attached two-car garage and the detached four-car garage, offering ample storage and workspace. Step outside to enjoy the gently sloping back yard that includes a stunning swimming pool, propane fire pit, pergola, and pond and making it the perfect space for entertaining or relaxing with loved ones. Adjacent to the kitchen, you’ll find a versatile room ideal as a home office or children’s playroom. Nestled on a generous 2.16-acre lot, this property is zoned for horses and provides the opportunity to build a guest house or barn. Walking distance to Belleview Station area with light rail access, restaurants, bars, hotels and a summer farmers market. Rarely does such a unique home with this level of luxury, privacy, walkability and acreage become available in the coveted Cherry Hills Village area. Don’t miss this extraordinary opportunity to own a true Colorado gem!
Contact an agent
Home facts
- Year built:1961
- Listing ID #:5347147
Rooms and interior
- Bedrooms:5
- Total bathrooms:5
- Full bathrooms:4
- Half bathrooms:1
- Living area:4,838 sq. ft.
Heating and cooling
- Cooling:Central Air
- Heating:Forced Air
Structure and exterior
- Roof:Concrete
- Year built:1961
- Building area:4,838 sq. ft.
- Lot area:2.19 Acres
Schools
- High school:Cherry Creek
- Middle school:West
- Elementary school:Greenwood
Utilities
- Water:Public, Well
- Sewer:Public Sewer
Finances and disclosures
- Price:$3,695,000
- Price per sq. ft.:$763.75
- Tax amount:$18,819 (2023)
New listings near 6200 Charrington Drive
- New
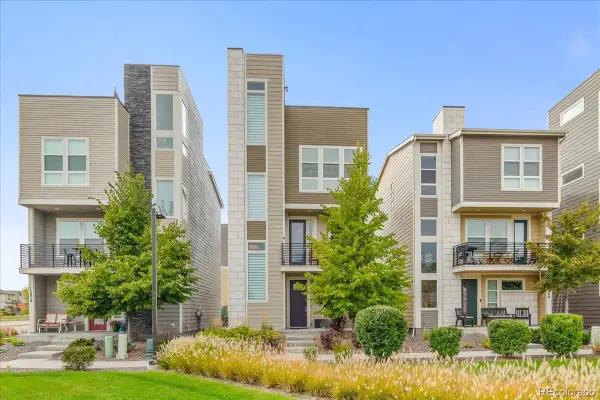 $600,000Active2 beds 3 baths1,722 sq. ft.
$600,000Active2 beds 3 baths1,722 sq. ft.15882 E Broncos Place, Englewood, CO 80112
MLS# 9172840Listed by: WEST AND MAIN HOMES INC - New
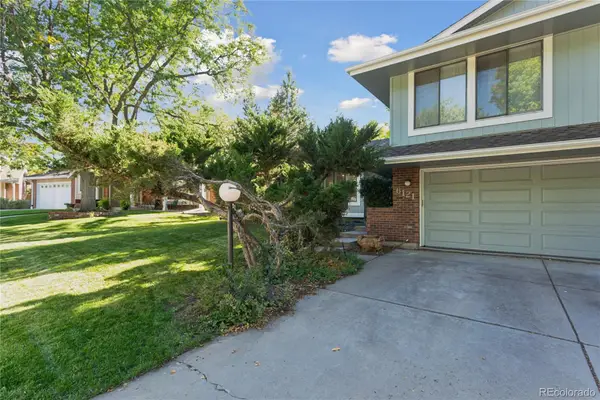 $720,000Active4 beds 3 baths2,626 sq. ft.
$720,000Active4 beds 3 baths2,626 sq. ft.6121 S Forest Court, Centennial, CO 80121
MLS# 7286641Listed by: RE/MAX PROFESSIONALS - New
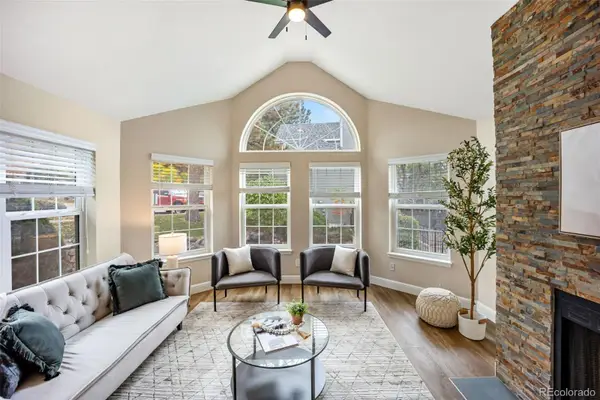 $350,000Active2 beds 2 baths1,004 sq. ft.
$350,000Active2 beds 2 baths1,004 sq. ft.6702 S Ivy Way #A8, Centennial, CO 80112
MLS# 6511631Listed by: KELLER WILLIAMS DTC - New
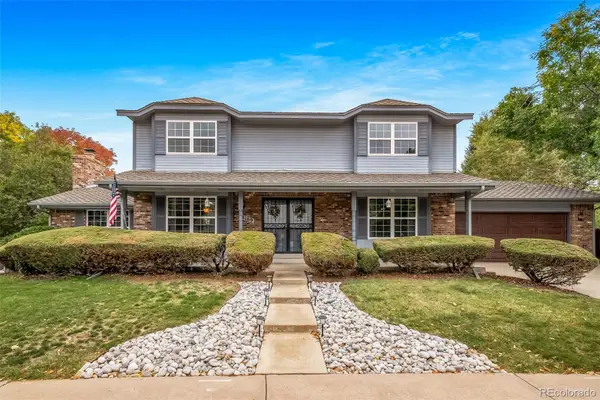 $825,000Active4 beds 4 baths3,502 sq. ft.
$825,000Active4 beds 4 baths3,502 sq. ft.8169 S Madison Way, Centennial, CO 80122
MLS# 6089583Listed by: MADISON & COMPANY PROPERTIES - New
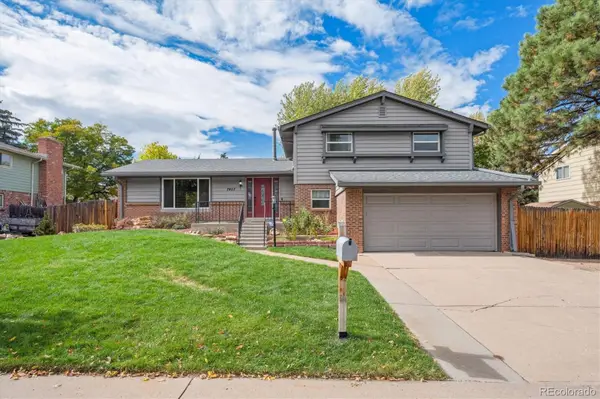 $699,900Active4 beds 3 baths2,627 sq. ft.
$699,900Active4 beds 3 baths2,627 sq. ft.7457 S Downing Circle, Centennial, CO 80122
MLS# 6515478Listed by: KENTWOOD REAL ESTATE DTC, LLC - New
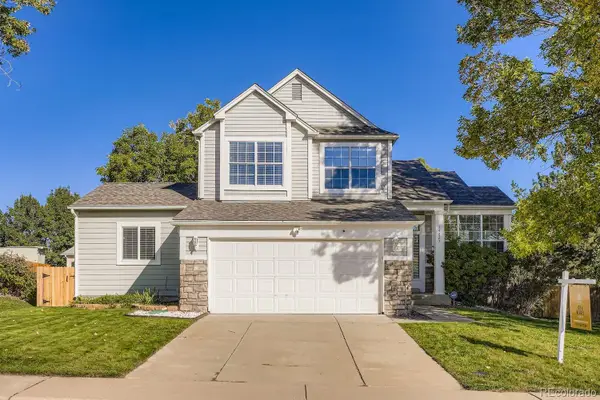 $630,000Active4 beds 4 baths2,685 sq. ft.
$630,000Active4 beds 4 baths2,685 sq. ft.19827 E Prentice Avenue, Centennial, CO 80015
MLS# 6702220Listed by: JOSH VEIGEL - New
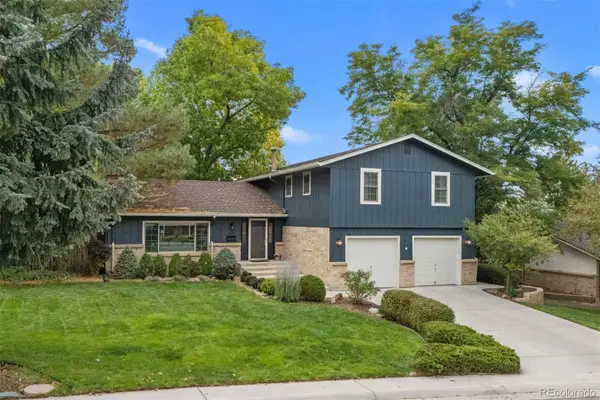 $799,000Active4 beds 3 baths2,736 sq. ft.
$799,000Active4 beds 3 baths2,736 sq. ft.6117 S Locust Street, Centennial, CO 80111
MLS# 3213065Listed by: LIV SOTHEBY'S INTERNATIONAL REALTY - New
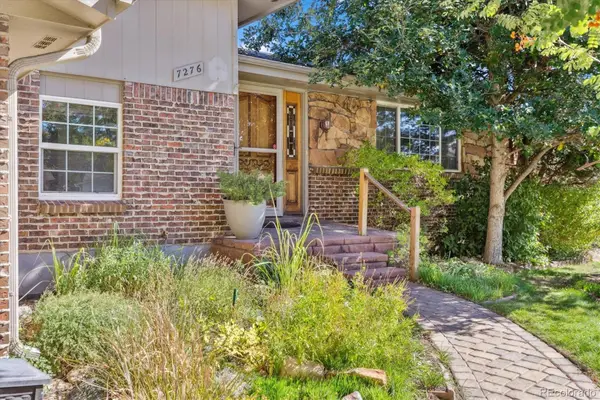 $670,000Active3 beds 3 baths2,592 sq. ft.
$670,000Active3 beds 3 baths2,592 sq. ft.7276 S Elm Court, Centennial, CO 80122
MLS# 5066365Listed by: RE/MAX LEADERS - Coming SoonOpen Fri, 3 to 6pm
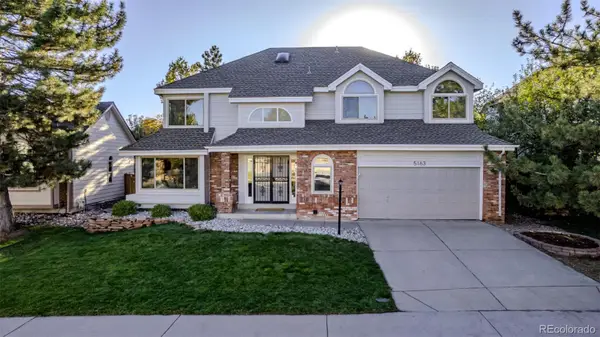 $750,000Coming Soon4 beds 4 baths
$750,000Coming Soon4 beds 4 baths5163 S Laredo Way, Centennial, CO 80015
MLS# 7097820Listed by: REAL BROKER, LLC DBA REAL - New
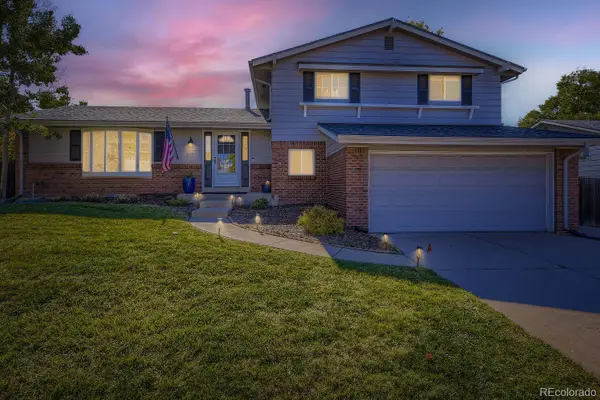 $760,000Active5 beds 3 baths2,642 sq. ft.
$760,000Active5 beds 3 baths2,642 sq. ft.7161 S Franklin Street, Centennial, CO 80122
MLS# 1733150Listed by: MADISON & COMPANY PROPERTIES
