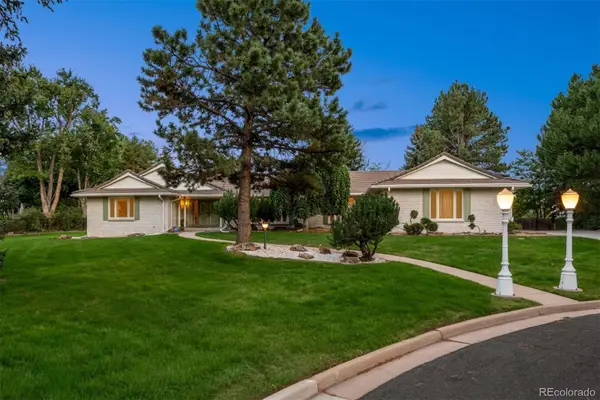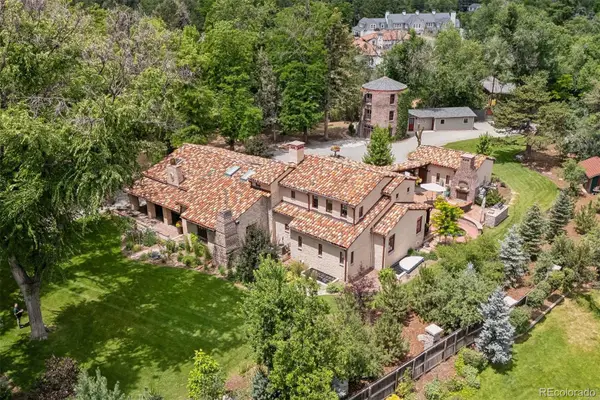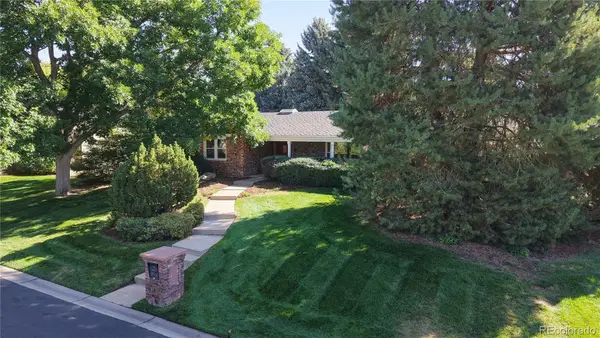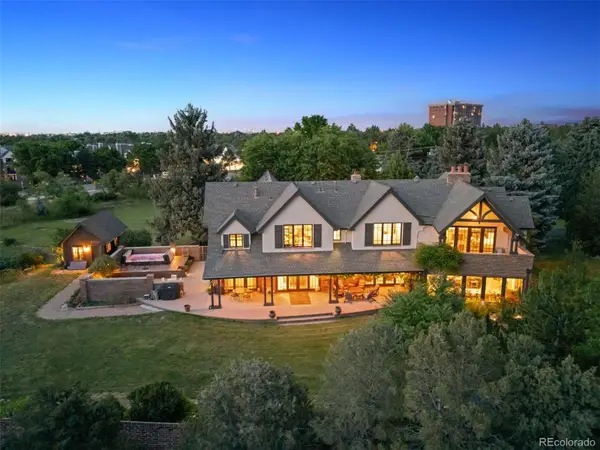9 Covington Drive, Cherry Hills Village, CO 80113
Local realty services provided by:ERA New Age
9 Covington Drive,Cherry Hills Village, CO 80113
$4,375,000
- 5 Beds
- 6 Baths
- 7,976 sq. ft.
- Single family
- Active
Listed by:elizabeth krejcikelizabeth@goaltos.com,510-334-9510
Office:altos realty advisors, inc.
MLS#:3166987
Source:ML
Price summary
- Price:$4,375,000
- Price per sq. ft.:$548.52
- Monthly HOA dues:$125
About this home
Welcome to 9 Covington Drive, set within the heart of the intimate Covington neighborhood. Step inside and you’re greeted by natural light, warm textures, and designer finishes that catch the eye at every turn. The main floor is anchored by a stunning open flow kitchen, showcasing rich wood tones, custom cabinetry & range hood. The kitchen boasts Wolf & Miele appliances, quartzite counters, a hidden pantry, and cozy breakfast nook leading into the sun-drenched living room. A moody executive office with a lounge area & bar offers the perfect setting for business meetings or evening cocktails. Upstairs, the primary wing is designed for relaxation with a private sitting area, limestone fireplace, & balcony overlooking the backyard. The ensuite bathroom features heated floors, a his & hers shower, and generous walk-in closet. Just down the hall, three additional bedrooms each offer built-in study nooks, walk-in closets and designer ensuite baths. The lower level is made for entertaining, with a spacious recreation lounge, full wet bar, & game area. Around one corner, a boutique fitness studio awaits, while another leads to an additional guest bedroom. Backing to the peaceful High Line Canal Trail, 9 Covington Drive embodies the Vision Design Build approach, where timeless design and elevated living harmonize with nature’s serenity
www.vision-db.com
Contact an agent
Home facts
- Year built:2000
- Listing ID #:3166987
Rooms and interior
- Bedrooms:5
- Total bathrooms:6
- Full bathrooms:1
- Half bathrooms:1
- Living area:7,976 sq. ft.
Heating and cooling
- Cooling:Central Air
- Heating:Forced Air
Structure and exterior
- Roof:Concrete
- Year built:2000
- Building area:7,976 sq. ft.
- Lot area:0.59 Acres
Schools
- High school:Cherry Creek
- Middle school:West
- Elementary school:Cherry Hills Village
Utilities
- Water:Public
- Sewer:Public Sewer
Finances and disclosures
- Price:$4,375,000
- Price per sq. ft.:$548.52
- Tax amount:$21,106 (2024)
New listings near 9 Covington Drive
- Coming Soon
 $2,200,000Coming Soon4 beds 4 baths
$2,200,000Coming Soon4 beds 4 baths4290 Honey Locust Drive, Englewood, CO 80113
MLS# 9444486Listed by: LIV SOTHEBY'S INTERNATIONAL REALTY - New
 $4,250,000Active2.17 Acres
$4,250,000Active2.17 Acres1 Blackmer Road, Cherry Hills Village, CO 80113
MLS# 9328203Listed by: COMPASS - DENVER - New
 $4,250,000Active6 beds 8 baths6,422 sq. ft.
$4,250,000Active6 beds 8 baths6,422 sq. ft.1 Blackmer Road, Cherry Hills Village, CO 80113
MLS# 9848274Listed by: COMPASS - DENVER - New
 $2,000,000Active5 beds 3 baths4,145 sq. ft.
$2,000,000Active5 beds 3 baths4,145 sq. ft.4010 S Holly Street, Cherry Hills Village, CO 80111
MLS# 3174346Listed by: GATHER REALTY - Open Sun, 11am to 1pmNew
 $5,500,000Active4 beds 7 baths6,630 sq. ft.
$5,500,000Active4 beds 7 baths6,630 sq. ft.1515 E Tufts Avenue, Cherry Hills Village, CO 80113
MLS# 1846906Listed by: LIV SOTHEBY'S INTERNATIONAL REALTY - Open Sun, 11am to 1pmNew
 $3,600,000Active5 beds 5 baths7,648 sq. ft.
$3,600,000Active5 beds 5 baths7,648 sq. ft.2245 Cherry Hills Farm Drive, Englewood, CO 80113
MLS# 9943318Listed by: LIV SOTHEBY'S INTERNATIONAL REALTY - Open Sun, 12 to 2pmNew
 $9,200,000Active6 beds 10 baths9,290 sq. ft.
$9,200,000Active6 beds 10 baths9,290 sq. ft.1000 E Stanford Avenue, Englewood, CO 80113
MLS# 4289341Listed by: LIV SOTHEBY'S INTERNATIONAL REALTY - Open Sat, 12:30 to 3:30pmNew
 $1,475,000Active5 beds 4 baths3,787 sq. ft.
$1,475,000Active5 beds 4 baths3,787 sq. ft.5801 S Happy Canyon Drive, Cherry Hills Village, CO 80111
MLS# 7801211Listed by: TOMLAN REALTY - New
 $1,750,000Active4 beds 4 baths4,276 sq. ft.
$1,750,000Active4 beds 4 baths4,276 sq. ft.4020 S Holly Street, Englewood, CO 80111
MLS# 7953537Listed by: KENTWOOD REAL ESTATE DTC, LLC  $2,895,000Active5 beds 5 baths7,226 sq. ft.
$2,895,000Active5 beds 5 baths7,226 sq. ft.3535 S Franklin Street, Cherry Hills Village, CO 80113
MLS# 9413976Listed by: LIV SOTHEBY'S INTERNATIONAL REALTY
