93 Glenmoor Drive, Cherry Hills Village, CO 80113
Local realty services provided by:ERA Teamwork Realty
93 Glenmoor Drive,Cherry Hills Village, CO 80113
$3,700,000
- 5 Beds
- 6 Baths
- 6,489 sq. ft.
- Single family
- Active
Listed by:carrie hillCARRIE@RMRE-INC.COM,303-579-9449
Office:rocky mountain real estate inc
MLS#:9962570
Source:ML
Price summary
- Price:$3,700,000
- Price per sq. ft.:$570.2
- Monthly HOA dues:$433.33
About this home
Unobstructed, back-range panoramic mountain and golf course views from most every room. Extensive outdoor living on decks and multiple patios plus nice grassy play area make this perfect for indoor/outdoor living. The main level features formal and informal rooms with soaring ceilings and inviting fireplaces. The newly created ten foot high by twenty foot wide glass wall opens effortlessly with a finger and leads to an enormous maintenance free composite deck with glass railing for memorable entertaining. The newly renovated main floor primary suite has sliding glass doors that look out at the sweeping mountain and golf course views, stone fireplace and private access to the outdoor patio. The spa inspired bath has a massive steam shower, custom vanities, two private toilet rooms, free standing tub, huge walk in his and hers closets plus a washer and dryer hookup. See if you can find the secret door. You have never seen this level of kitchen luxury. La Corneu French gas and electric Range, SubZero panel fridge, natural walnut cabinetry, exotic stone counters and caterer’s kitchen. It is the perfect gathering place with a gas fire place, family room, breakfast room and lovely new bar with walnut cabinetry and refrigerator drawers. The walkout lower level is basically a second home. There is a second primary bedroom suite (which could be used as an office or gym) as well as a full kitchen, laundry room and a wine room. There are 2 more bedroom suites, each with a renovated bath. The office has French doors leading to the same view. Well located close to I-25, 225 and 470 and across the street from a trail/bridal path with direct access to the most gorgeous section of the Highline Canal as well as direct access to Kent Denver & it’s 200+ acre grounds. Glenmoor of Cherry Hills is a 24/7 guard gated Country Club community where you aren’t just buying a home, you’re buying peace. Property Sold As Is.
Contact an agent
Home facts
- Year built:1991
- Listing ID #:9962570
Rooms and interior
- Bedrooms:5
- Total bathrooms:6
- Full bathrooms:1
- Half bathrooms:1
- Living area:6,489 sq. ft.
Heating and cooling
- Cooling:Central Air
- Heating:Forced Air
Structure and exterior
- Year built:1991
- Building area:6,489 sq. ft.
- Lot area:1.05 Acres
Schools
- High school:Cherry Creek
- Middle school:West
- Elementary school:Cherry Hills Village
Utilities
- Water:Public
- Sewer:Public Sewer
Finances and disclosures
- Price:$3,700,000
- Price per sq. ft.:$570.2
- Tax amount:$24,027 (2024)
New listings near 93 Glenmoor Drive
- New
 $9,200,000Active6 beds 10 baths9,290 sq. ft.
$9,200,000Active6 beds 10 baths9,290 sq. ft.1000 E Stanford Avenue, Englewood, CO 80113
MLS# 4289341Listed by: LIV SOTHEBY'S INTERNATIONAL REALTY - Coming Soon
 $1,475,000Coming Soon5 beds 4 baths
$1,475,000Coming Soon5 beds 4 baths5801 S Happy Canyon Drive, Cherry Hills Village, CO 80111
MLS# 7801211Listed by: TOMLAN REALTY - New
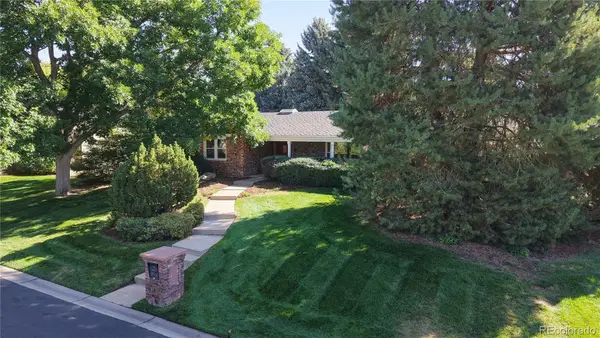 $1,750,000Active4 beds 4 baths4,276 sq. ft.
$1,750,000Active4 beds 4 baths4,276 sq. ft.4020 S Holly Street, Englewood, CO 80111
MLS# 7953537Listed by: KENTWOOD REAL ESTATE DTC, LLC 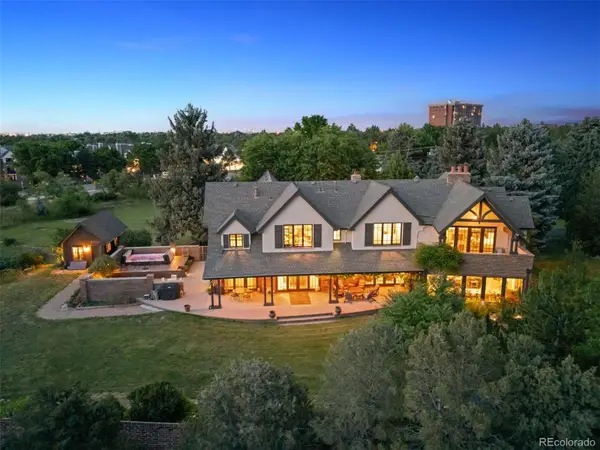 $2,895,000Active5 beds 5 baths7,226 sq. ft.
$2,895,000Active5 beds 5 baths7,226 sq. ft.3535 S Franklin Street, Cherry Hills Village, CO 80113
MLS# 9413976Listed by: LIV SOTHEBY'S INTERNATIONAL REALTY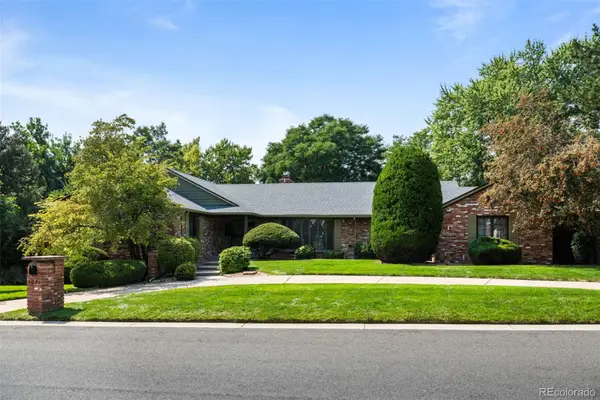 $2,195,000Active5 beds 4 baths5,142 sq. ft.
$2,195,000Active5 beds 4 baths5,142 sq. ft.4071 S Holly Street, Cherry Hills Village, CO 80111
MLS# 9466226Listed by: COMPASS - DENVER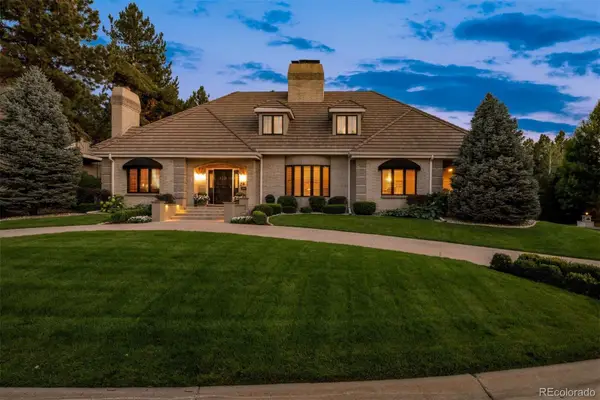 $3,395,000Active6 beds 7 baths7,840 sq. ft.
$3,395,000Active6 beds 7 baths7,840 sq. ft.6356 E Tufts Avenue, Englewood, CO 80111
MLS# 5267606Listed by: LIV SOTHEBY'S INTERNATIONAL REALTY $3,950,000Active5 beds 3 baths3,254 sq. ft.
$3,950,000Active5 beds 3 baths3,254 sq. ft.4075 S Colorado Boulevard, Cherry Hills Village, CO 80113
MLS# 5871522Listed by: MILEHIMODERN $3,950,000Active1.91 Acres
$3,950,000Active1.91 Acres4075 S Colorado Boulevard, Cherry Hills Village, CO 80113
MLS# 7387200Listed by: MILEHIMODERN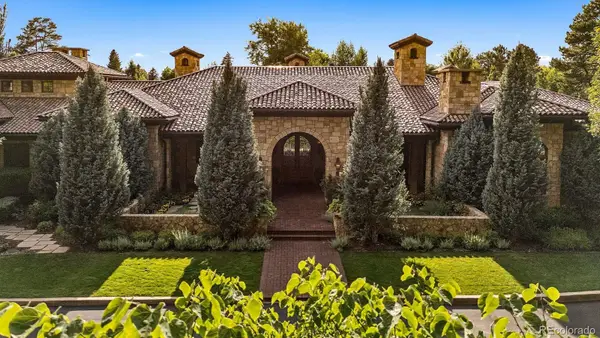 $9,975,000Active6 beds 11 baths22,264 sq. ft.
$9,975,000Active6 beds 11 baths22,264 sq. ft.7 Village Road, Cherry Hills Village, CO 80113
MLS# 4385160Listed by: LIV SOTHEBY'S INTERNATIONAL REALTY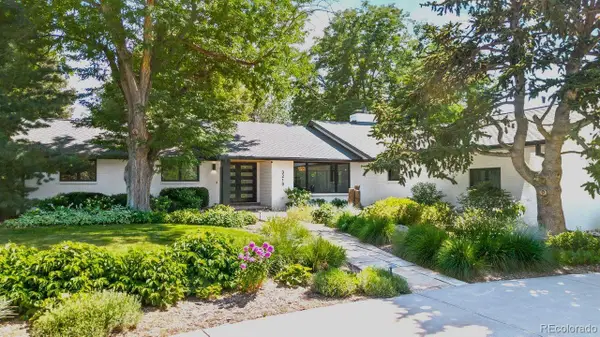 $4,150,000Pending4 beds 4 baths3,850 sq. ft.
$4,150,000Pending4 beds 4 baths3,850 sq. ft.3210 Cherryridge Road, Englewood, CO 80113
MLS# 3580075Listed by: COMPASS - DENVER
