644 32 Road, Clifton, CO 81520
Local realty services provided by:ERA New Age
644 32 Road,Clifton, CO 81520
$385,000
- 3 Beds
- 2 Baths
- 1,056 sq. ft.
- Single family
- Active
Listed by: jennifer cirka
Office: greyhound real estate
MLS#:20254447
Source:CO_GJARA
Price summary
- Price:$385,000
- Price per sq. ft.:$364.58
About this home
Welcome to this move-in ready home perched on a gentle hill with a fully fenced .35-acre lot, irrigation water, and no HOA. Originally updated in 2019, the property has seen continuous improvements since, including recessed lighting and refrigerated central A/C for year-round comfort. Inside, you’ll find a smart, functional floor plan. The spacious kitchen and dining area open through French doors to the covered back patio, making indoor-outdoor living easy. The main bath is a ¾, while the primary bedroom features its own attached ½ bath. An attached 1-car garage offers a flexible area that could easily be converted into more living space. Out front, enjoy the welcoming wooden deck, RV parking, and the star of the show: a 24x24 detached heated shop with 12-foot ceilings (large enough for a car lift), 220 electric, and an 8-foot door. Perfect for projects, storage, or all your toys. The backyard retreat features new turf, rock, and a sprinkler system, plus a covered patio, fire pit, and space for a vegetable garden. With a rare combination of a large irrigated lot, no HOA, and a dream shop, this property has it all. Schedule your private showing today.
Contact an agent
Home facts
- Year built:1978
- Listing ID #:20254447
- Added:56 day(s) ago
- Updated:November 01, 2025 at 08:36 PM
Rooms and interior
- Bedrooms:3
- Total bathrooms:2
- Full bathrooms:2
- Living area:1,056 sq. ft.
Heating and cooling
- Cooling:Central Air
- Heating:Forced Air
Structure and exterior
- Roof:Asphalt, Composition, Metal
- Year built:1978
- Building area:1,056 sq. ft.
- Lot area:0.35 Acres
Schools
- High school:Central
- Middle school:Grand Mesa
- Elementary school:Thunder MT
Utilities
- Water:Public
- Sewer:Connected
Finances and disclosures
- Price:$385,000
- Price per sq. ft.:$364.58
New listings near 644 32 Road
- New
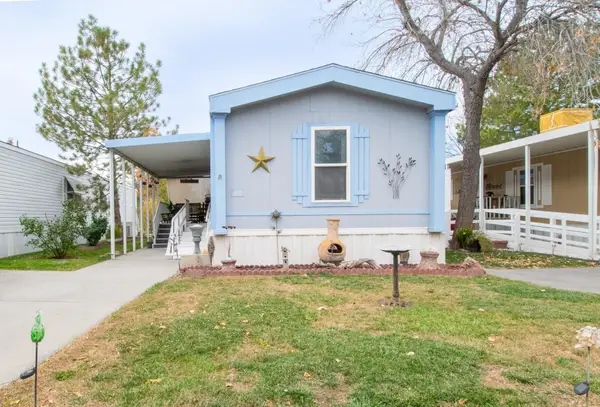 $89,000Active3 beds 2 baths1,216 sq. ft.
$89,000Active3 beds 2 baths1,216 sq. ft.435 32 Road #437, Clifton, CO 81520
MLS# 20255235Listed by: COLDWELL BANKER DISTINCTIVE PROPERTIES - New
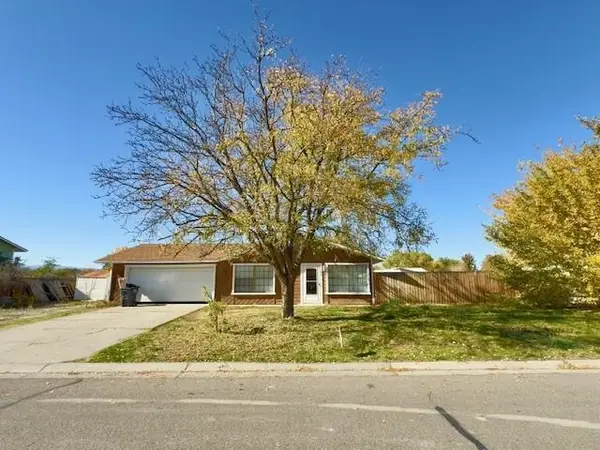 $275,000Active2 beds 1 baths1,040 sq. ft.
$275,000Active2 beds 1 baths1,040 sq. ft.475 Appaloosa Lane, Grand Junction, CO 81504
MLS# 20255226Listed by: RE/MAX 4000, INC - New
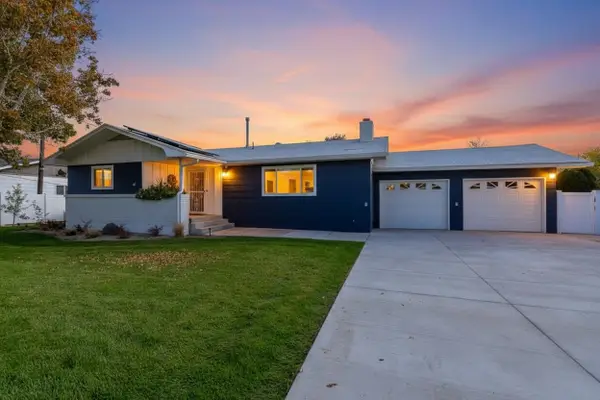 $405,000Active3 beds 2 baths1,316 sq. ft.
$405,000Active3 beds 2 baths1,316 sq. ft.506 33 Road, Clifton, CO 81520
MLS# 20255228Listed by: NEXTHOME VIRTUAL - New
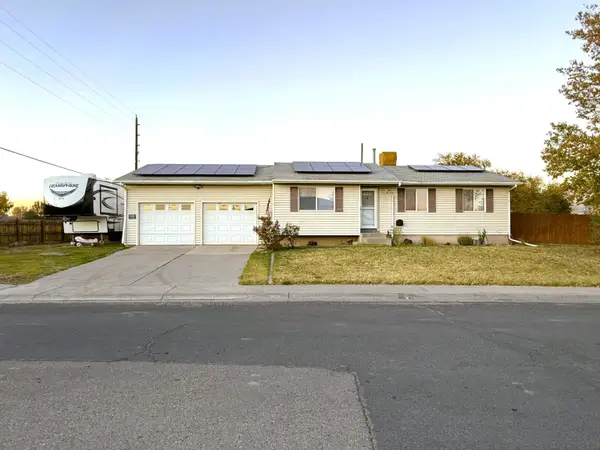 $345,000Active5 beds 2 baths2,028 sq. ft.
$345,000Active5 beds 2 baths2,028 sq. ft.3200 Bunting Avenue, Clifton, CO 81520
MLS# 20255216Listed by: RE/MAX 4000, INC - New
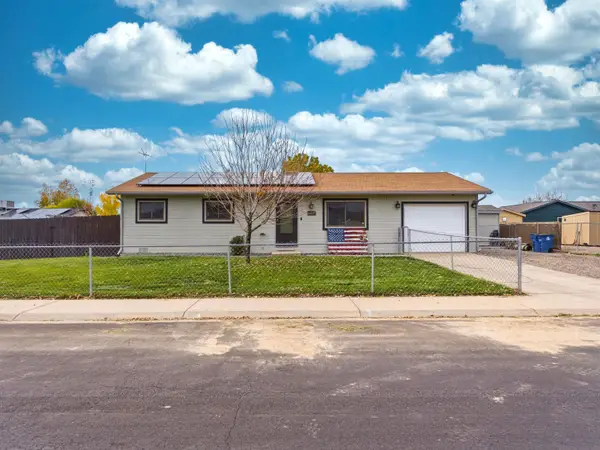 $344,500Active3 beds 1 baths1,040 sq. ft.
$344,500Active3 beds 1 baths1,040 sq. ft.467 Bing Street, Grand Junction, CO 81504
MLS# 20255211Listed by: HANSEN & ASSOC/MB - New
 $374,900Active3 beds 2 baths1,302 sq. ft.
$374,900Active3 beds 2 baths1,302 sq. ft.475 Sundown Drive, Grand Junction, CO 81504
MLS# 20255193Listed by: RE/MAX 4000, INC - New
 $850,000Active4 beds 3 baths2,896 sq. ft.
$850,000Active4 beds 3 baths2,896 sq. ft.3364 E 1/4 Road, Clifton, CO 81520
MLS# 20255188Listed by: CANYON VIEW REALTY & PROPERTY MANAGEMENT - New
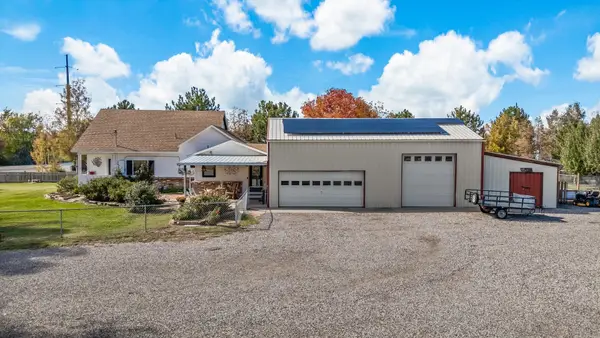 $850,000Active4 beds 3 baths2,897 sq. ft.
$850,000Active4 beds 3 baths2,897 sq. ft.3364 E 1/4 Road, Clifton, CO 81520
MLS# 20255189Listed by: CANYON VIEW REALTY & PROPERTY MANAGEMENT - New
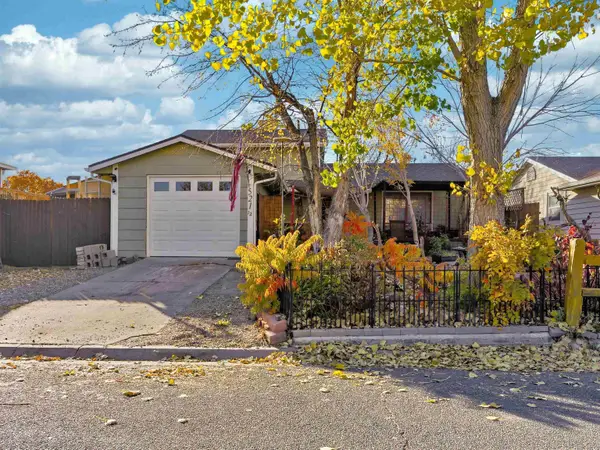 $339,999Active2 beds 2 baths1,904 sq. ft.
$339,999Active2 beds 2 baths1,904 sq. ft.521 1/2 32 1/8 Road, Clifton, CO 81520
MLS# 20255175Listed by: RE/MAX RISE UP - New
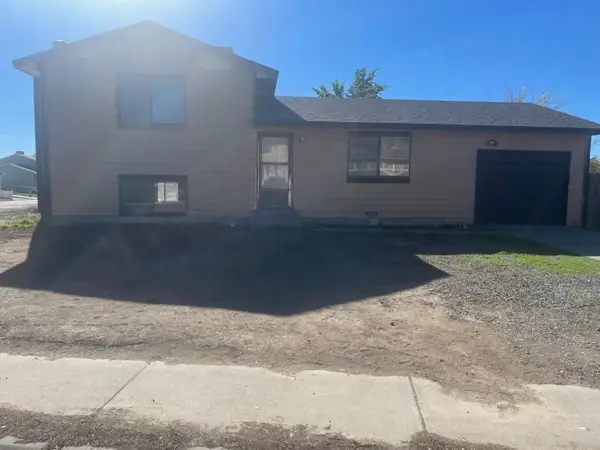 $336,250Active3 beds 2 baths1,332 sq. ft.
$336,250Active3 beds 2 baths1,332 sq. ft.3207 Mesa Avenue, Clifton, CO 81520
MLS# 20255129Listed by: KELLER WILLIAMS COLORADO WEST REALTY
