10 Cap Rock Way, Colorado Springs, CO 80919
Local realty services provided by:ERA Teamwork Realty
Listed by: cindy maluschkaCindy@UniquelyCoProperties.com,719-237-8049
Office: brokers guild real estate
MLS#:3893224
Source:ML
Price summary
- Price:$1,150,000
- Price per sq. ft.:$240.08
- Monthly HOA dues:$10.42
About this home
Welcome to 10 Cap Rock Way, a stunning luxury retreat in the exclusive Woodmen Oaks neighborhood. This 5-bedroom, 5-bath, 4,790 sq. ft. custom home rests on a private ¾-acre wooded corner lot and combines timeless elegance with modern updates. From the moment you arrive, you’ll appreciate the professionally landscaped grounds, rare natural hoodoo rock formations and the serene setting that makes this property one of a kind. Inside, soaring ceilings and expansive windows set the tone for gracious living. The gourmet kitchen boasts granite countertops, updated stainless appliances, a large granite sideboard, and opens seamlessly to the great room with its dramatic beamed ceilings and stone fireplace. Both spaces flow onto a spacious deck, complimented by a tranquil water feature; ideal for indoor-outdoor entertaining. A formal dining room with French doors, new hardwood floors, and deck access adds to the home’s sophistication. The main level offers true single-level living with a luxurious primary suite featuring two walk-in closets and a spa-like 5-piece bath. A sunken sitting room, powder bath, and main-level laundry complete this floor. Upstairs, you’ll find a private guest suite with ensuite, two additional bedrooms with private lavatories & a Jack & Jill bath. A versatile office with built-ins features sweeping views. The fully finished lower level is designed for entertaining with an expansive family/game room, tile flooring, wet bar, fireplace, dining space, and direct walkout access to the backyard oasis complete with fenced yard, artificial turf for year-round greenery, and a new hot tub. A fifth bedroom and full bath with a walk-in shower complete the lower level. Additional highlights include fresh interior paint, newly sanded and stained hardwood floors on the main level, and an oversized 3-car garage with workbench. Blending privacy, beauty, and exceptional craftsmanship, this home is ready to welcome you home just in time for the holidays.
Contact an agent
Home facts
- Year built:1997
- Listing ID #:3893224
Rooms and interior
- Bedrooms:5
- Total bathrooms:5
- Full bathrooms:4
- Half bathrooms:1
- Living area:4,790 sq. ft.
Heating and cooling
- Cooling:Attic Fan, Central Air
- Heating:Forced Air, Natural Gas
Structure and exterior
- Roof:Concrete
- Year built:1997
- Building area:4,790 sq. ft.
- Lot area:0.74 Acres
Schools
- High school:Air Academy
- Middle school:Eagleview
- Elementary school:Woodmen-Roberts
Utilities
- Water:Public
- Sewer:Public Sewer
Finances and disclosures
- Price:$1,150,000
- Price per sq. ft.:$240.08
- Tax amount:$4,003 (2024)
New listings near 10 Cap Rock Way
- New
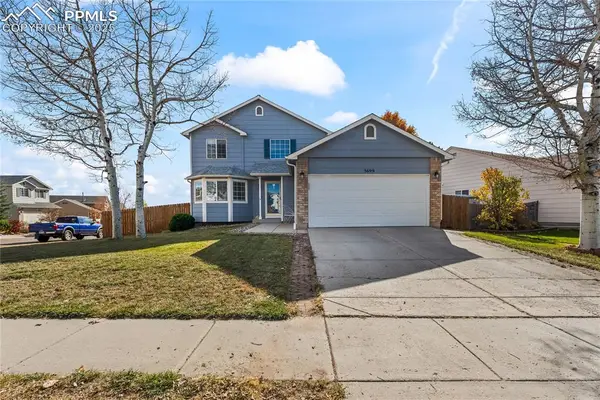 $475,000Active4 beds 3 baths2,601 sq. ft.
$475,000Active4 beds 3 baths2,601 sq. ft.5699 Vermillion Bluffs Drive, Colorado Springs, CO 80923
MLS# 3762881Listed by: EXP REALTY LLC - New
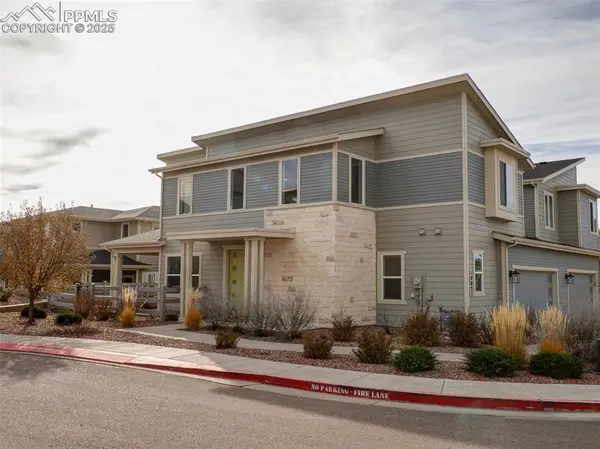 $480,000Active3 beds 3 baths1,963 sq. ft.
$480,000Active3 beds 3 baths1,963 sq. ft.10021 Green Thicket Grove, Colorado Springs, CO 80924
MLS# 5032158Listed by: ZSUZSA HAND - New
 $479,900Active4 beds 3 baths2,118 sq. ft.
$479,900Active4 beds 3 baths2,118 sq. ft.5418 Wagon Master Drive, Colorado Springs, CO 80917
MLS# 1343471Listed by: BOX STATE PROPERTIES - New
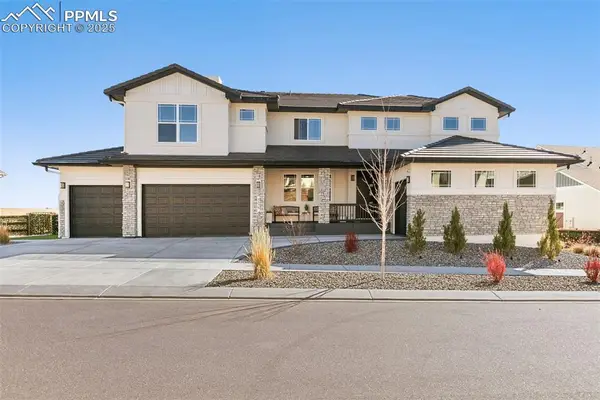 $1,699,999Active6 beds 6 baths6,022 sq. ft.
$1,699,999Active6 beds 6 baths6,022 sq. ft.2375 Merlot Drive, Colorado Springs, CO 80921
MLS# 4381699Listed by: MACKENZIE-JACKSON REAL ESTATE - New
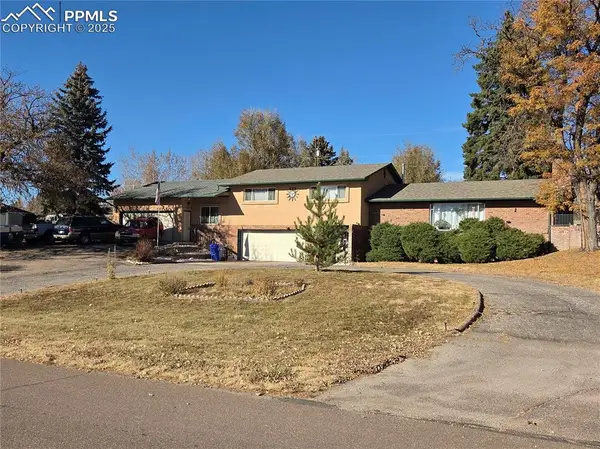 $475,000Active4 beds 3 baths2,833 sq. ft.
$475,000Active4 beds 3 baths2,833 sq. ft.2822 Valley Hi Avenue, Colorado Springs, CO 80910
MLS# 5627876Listed by: CASA REAL ESTATE GROUP - New
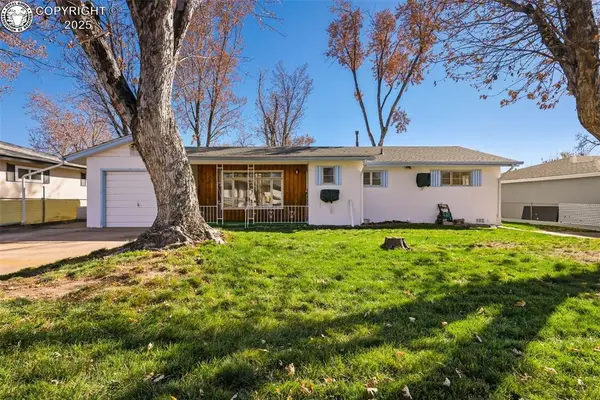 $275,000Active3 beds 1 baths1,169 sq. ft.
$275,000Active3 beds 1 baths1,169 sq. ft.633 Hackberry Drive, Colorado Springs, CO 80911
MLS# 5459826Listed by: BERKSHIRE HATHAWAY HOMESERVICES ROCKY M - New
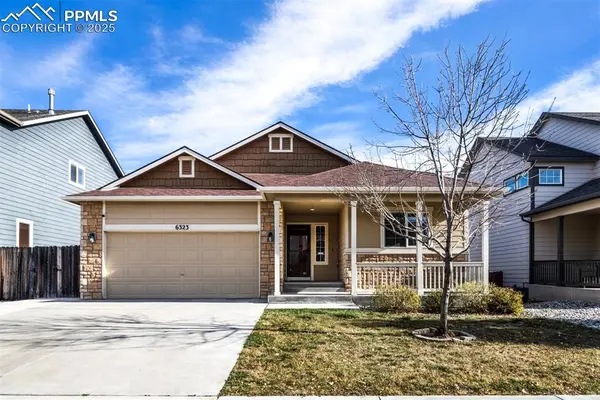 $490,000Active5 beds 3 baths2,864 sq. ft.
$490,000Active5 beds 3 baths2,864 sq. ft.6323 San Mateo Drive, Colorado Springs, CO 80911
MLS# 2203299Listed by: SPRINGS HOME FINDERS - New
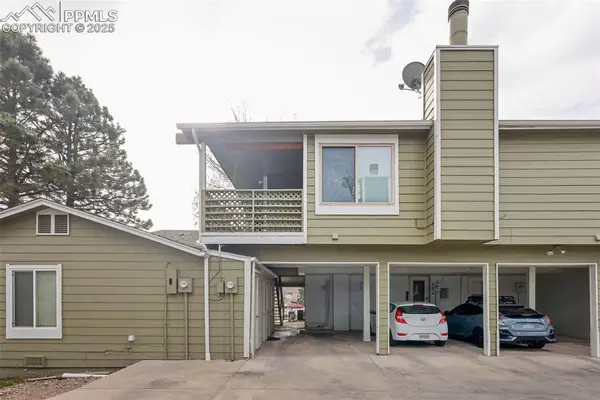 $239,500Active2 beds 1 baths1,000 sq. ft.
$239,500Active2 beds 1 baths1,000 sq. ft.2611 Hearthwood Lane, Colorado Springs, CO 80917
MLS# 9167571Listed by: WISH PROPERTY GROUP, INC. - New
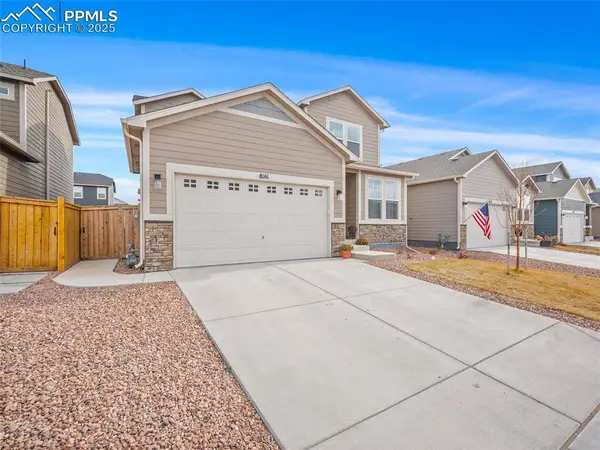 $630,000Active5 beds 4 baths3,557 sq. ft.
$630,000Active5 beds 4 baths3,557 sq. ft.8161 Goldenray Place, Colorado Springs, CO 80908
MLS# 3447231Listed by: LPT REALTY LLC - New
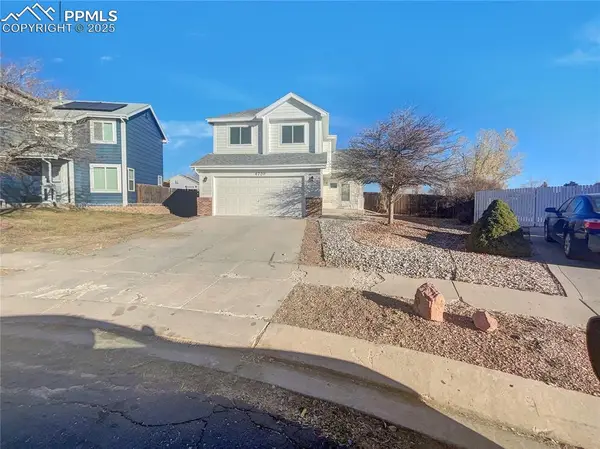 $440,000Active3 beds 3 baths2,319 sq. ft.
$440,000Active3 beds 3 baths2,319 sq. ft.4720 Skywriter Circle, Colorado Springs, CO 80922
MLS# 6141834Listed by: OPENDOOR BROKERAGE LLC
