10112 Thrive Lane, Colorado Springs, CO 80924
Local realty services provided by:ERA New Age
Listed by: abigail thompson
Office: keller williams partners
MLS#:4437764
Source:CO_PPAR
Price summary
- Price:$845,000
- Price per sq. ft.:$190.83
- Monthly HOA dues:$61
About this home
From the moment you step onto the large, covered front porch, you’ll be captivated by the breathtaking mountain views that set the tone for this beautifully upgraded home. Inside, an open-concept layout welcomes you with a formal office, stylish powder bath, formal dining room with a striking chandelier, and a spacious living room with a cozy gas fireplace and stacked stone surround. The show stopping kitchen features upgraded stainless steel appliances—including a double oven and vent hood—quartz countertops, undermount sink, expansive counter bar, walk-in pantry, and a bright eat-in nook with walkout access to the mountain-facing patio. Just off the kitchen, the built-in mudroom area adds practical organization and everyday ease. Upstairs, a generous loft offers flexible living space. The private primary suite includes Pikes Peak views, a luxurious ensuite with a dual-head spa shower, double vanity, and a large walk-in closet. Three additional bedrooms include upgraded ceiling fans, thoughtful paint colors and custom closet organization to include a shared full bathroom with a separate shower/toilet area. The oversized laundry room with folding bar, and shelving completes the upper level. The fully finished basement provides even more space to unwind or entertain, featuring a large family room with a second gas fireplace, a sleek wet bar with wine rack, a powder bath, and a private secondary suite with its own full bathroom, custom closet organization and linen closet. Outside, the extended patio with built-in gas fire pit and patio furniture is ideal for enjoying Colorado evenings with panoramic mountain views. The garage includes an electric vehicle charger for added sustainability. Located within walking distance to the Wolf Ranch Rec Center, Wolf Lake, parks, playgrounds, and trails—and just minutes from Powers Blvd, I-25, D20 schools, shopping, dining, hospitals, and more—this home delivers the perfect blend of luxury, convenience, and scenery.
Contact an agent
Home facts
- Year built:2019
- Listing ID #:4437764
- Added:211 day(s) ago
- Updated:December 17, 2025 at 06:31 PM
Rooms and interior
- Bedrooms:5
- Total bathrooms:5
- Full bathrooms:2
- Half bathrooms:2
- Living area:4,428 sq. ft.
Heating and cooling
- Cooling:Central Air
- Heating:Forced Air
Structure and exterior
- Roof:Composite Shingle
- Year built:2019
- Building area:4,428 sq. ft.
- Lot area:0.15 Acres
Schools
- High school:Pine Creek
- Middle school:Chinook Trail
- Elementary school:Ranch Creek
Utilities
- Water:Municipal
Finances and disclosures
- Price:$845,000
- Price per sq. ft.:$190.83
- Tax amount:$6,130 (2024)
New listings near 10112 Thrive Lane
- New
 $799,000Active5 beds 4 baths3,403 sq. ft.
$799,000Active5 beds 4 baths3,403 sq. ft.7790 Julynn Road, Colorado Springs, CO 80919
MLS# 9345763Listed by: PINK REALTY - New
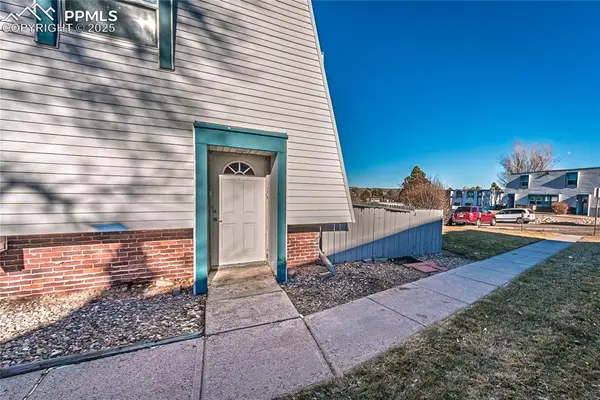 $179,999Active2 beds 2 baths1,549 sq. ft.
$179,999Active2 beds 2 baths1,549 sq. ft.2997 E Fountain Boulevard, Colorado Springs, CO 80910
MLS# 3601719Listed by: YOUR HOME SOLD GUARANTEED REALTY THE WICK GROUP - New
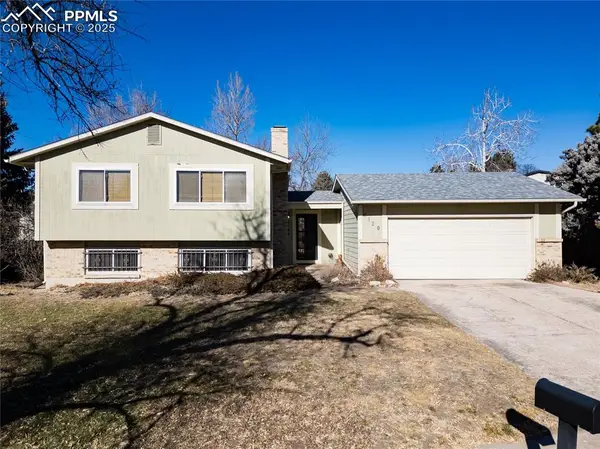 Listed by ERA$370,000Active4 beds 2 baths1,779 sq. ft.
Listed by ERA$370,000Active4 beds 2 baths1,779 sq. ft.5120 Smokehouse Lane, Colorado Springs, CO 80917
MLS# 3667900Listed by: ERA SHIELDS REAL ESTATE - Coming Soon
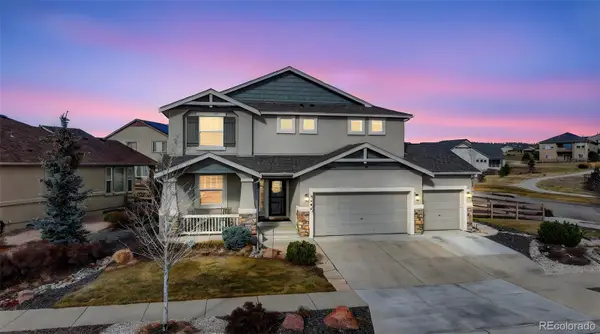 $785,000Coming Soon5 beds 5 baths
$785,000Coming Soon5 beds 5 baths5564 Leon Young Drive, Colorado Springs, CO 80924
MLS# 3339511Listed by: LPT REALTY - New
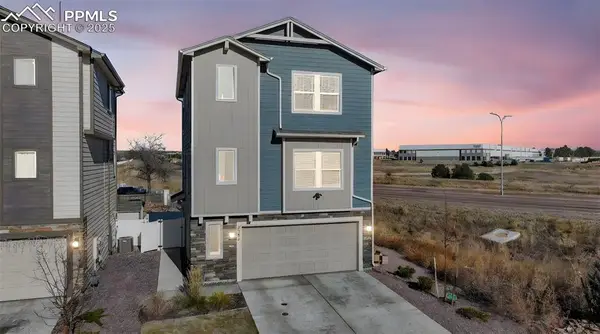 $455,000Active3 beds 3 baths1,932 sq. ft.
$455,000Active3 beds 3 baths1,932 sq. ft.5292 Painted Sky View, Colorado Springs, CO 80916
MLS# 4547592Listed by: COLORADO HOMES CO - New
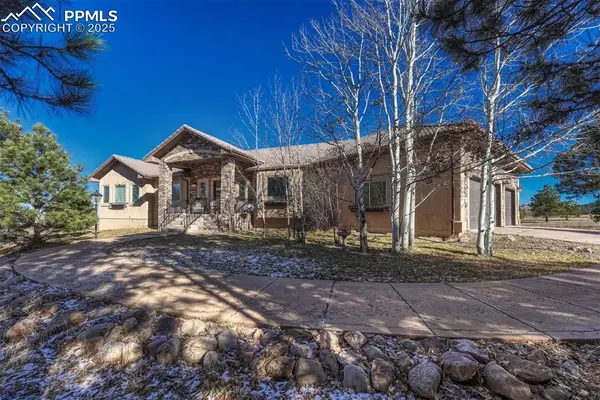 $1,100,000Active4 beds 5 baths4,332 sq. ft.
$1,100,000Active4 beds 5 baths4,332 sq. ft.18560 Woodhaven Drive, Colorado Springs, CO 80908
MLS# 4758675Listed by: LIV SOTHEBY'S INTERNATIONAL-CASTLE PINES - New
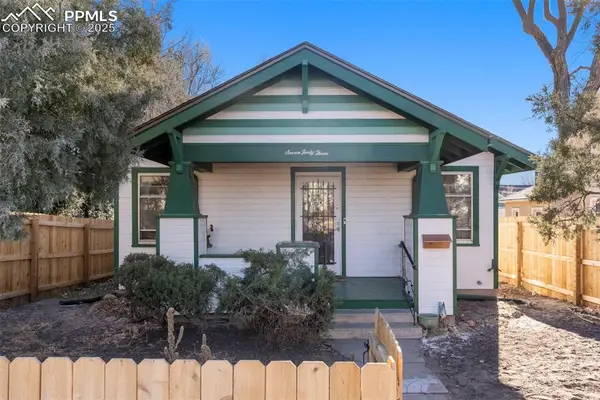 $460,000Active3 beds 1 baths1,248 sq. ft.
$460,000Active3 beds 1 baths1,248 sq. ft.743 E Platte Avenue, Colorado Springs, CO 80903
MLS# 5515786Listed by: EXP REALTY LLC - New
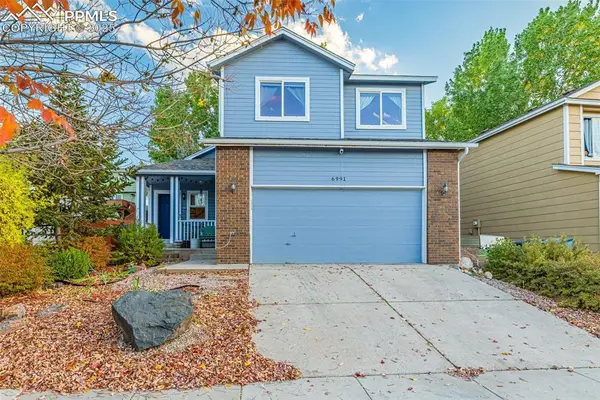 $415,000Active3 beds 3 baths1,372 sq. ft.
$415,000Active3 beds 3 baths1,372 sq. ft.6991 Big Timber Drive, Colorado Springs, CO 80923
MLS# 6644759Listed by: EXP REALTY LLC - New
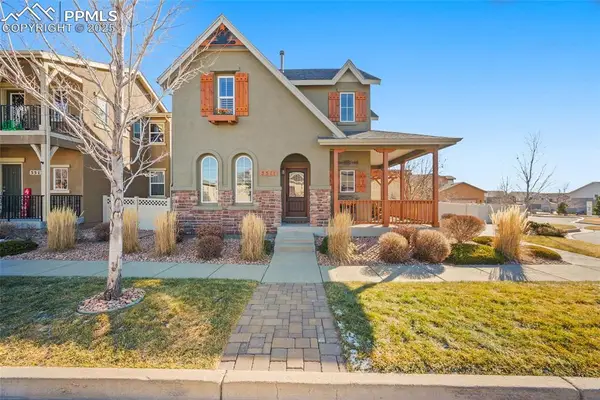 $760,000Active4 beds 4 baths3,044 sq. ft.
$760,000Active4 beds 4 baths3,044 sq. ft.5511 Sunrise Mesa Drive, Colorado Springs, CO 80924
MLS# 8808482Listed by: REAL BROKER, LLC DBA REAL - New
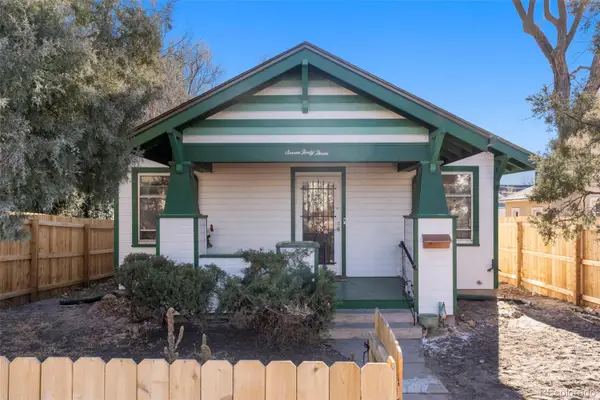 $460,000Active3 beds 1 baths1,248 sq. ft.
$460,000Active3 beds 1 baths1,248 sq. ft.743 E Platte Avenue, Colorado Springs, CO 80903
MLS# 5444389Listed by: EXP REALTY, LLC
