10259 Peach Blossom Trail, Colorado Springs, CO 80920
Local realty services provided by:RONIN Real Estate Professionals ERA Powered
10259 Peach Blossom Trail,Colorado Springs, CO 80920
$800,000
- 5 Beds
- 4 Baths
- 4,076 sq. ft.
- Single family
- Active
Listed by: camellia coraylutyenteam@gmail.com
Office: coldwell banker realty bk
MLS#:3235116
Source:ML
Price summary
- Price:$800,000
- Price per sq. ft.:$196.27
- Monthly HOA dues:$110
About this home
Located at the end of a quiet cul-de-sac in highly desired Pine Creek Golf Course community. This move in ready home is within walking distance to top-rated District 20 schools. Safely walk or bike to the elementary & middle schools without crossing a street. Upon entry, the solid oak HRD wood floors flow through the main level into the newly updated gourmet kitchen, a true showpiece featuring new: quartz countertops, quartz sink, and under counter lighting. Perfect for entertaining, the kitchen showcases a 6-ft quartz island, Whirlpool Gold cooktop, double ovens, vent hood, refrigerator, and a generous walk-in pantry. Natural lighting flows throughout the adjacent open great room & impresses w/ 20ft+ ceiling, soaring windows, & stacked-stone gas fireplace. The newly updated 1/2 bath, dedicated office, formal living, & formal dining w/ HRD wood floors complete the main level’s luxurious flow. Upstairs, the spacious primary suite offers a tray ceiling, picture windows overlooking the private backyard, & en-suite 5-piece bath, generous soaking tub, dual vanities, Pikes Peak views, & a walk-in closet. Three additional large bedrooms also enjoy treed and mountain views, & secondary bath. The finished basement includes a private fifth bedroom, a newly updated bath w/ glass shower, a large rec room w/ a wet bar, pool table, and mini fridge. Ample storage w/ built-in shelving. 3-car west-facing garage, which benefits from natural snow and ice melt. The fully fenced backyard is a true retreat, featuring mature Pines, Aspen, Maple, and Cherry trees. A large patio expands your outdoor living space. Just minutes from the Air Force Academy, Peterson AFB, parks, dining, shopping, entertainment, hospitals, this home combines comfort, convenience, and exceptional location.
Contact an agent
Home facts
- Year built:2002
- Listing ID #:3235116
Rooms and interior
- Bedrooms:5
- Total bathrooms:4
- Full bathrooms:3
- Half bathrooms:1
- Living area:4,076 sq. ft.
Heating and cooling
- Cooling:Central Air
- Heating:Forced Air, Natural Gas
Structure and exterior
- Roof:Shingle
- Year built:2002
- Building area:4,076 sq. ft.
- Lot area:0.27 Acres
Schools
- High school:Pine Creek
- Middle school:Challenger
- Elementary school:Mountain View
Utilities
- Water:Public
- Sewer:Public Sewer
Finances and disclosures
- Price:$800,000
- Price per sq. ft.:$196.27
- Tax amount:$2,346 (2024)
New listings near 10259 Peach Blossom Trail
- New
 $445,000Active5 beds 3 baths2,398 sq. ft.
$445,000Active5 beds 3 baths2,398 sq. ft.526 Griffith Way, Colorado Springs, CO 80911
MLS# 3480092Listed by: THE CUTTING EDGE - New
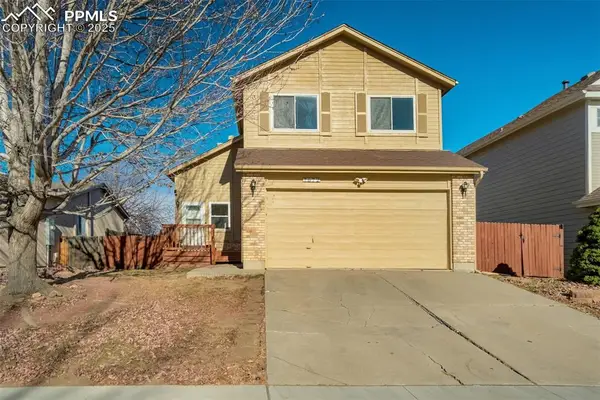 $450,000Active4 beds 3 baths1,832 sq. ft.
$450,000Active4 beds 3 baths1,832 sq. ft.7672 Montarbor Drive, Colorado Springs, CO 80918
MLS# 6397684Listed by: RE/MAX REAL ESTATE GROUP LLC - New
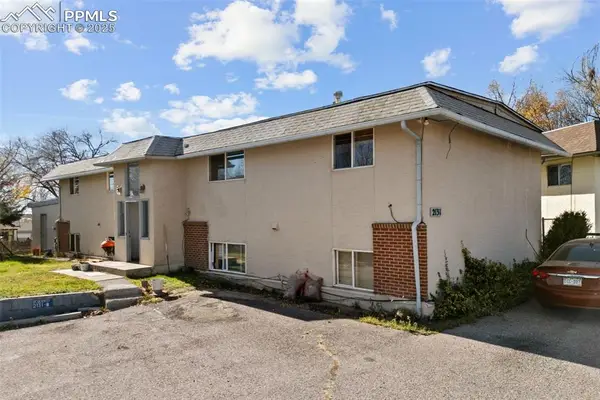 $150,000Active2 beds 1 baths752 sq. ft.
$150,000Active2 beds 1 baths752 sq. ft.2131 Preuss Road #A, Colorado Springs, CO 80910
MLS# 7761637Listed by: TAYLOR HOMES OF CO SPRINGS - New
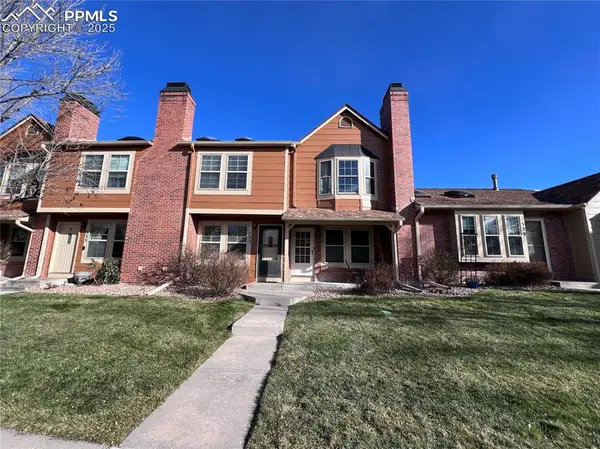 $241,500Active2 beds 3 baths1,600 sq. ft.
$241,500Active2 beds 3 baths1,600 sq. ft.531 Rolling Hills Drive, Colorado Springs, CO 80919
MLS# 9599555Listed by: PINK REALTY INC - New
 $450,000Active5 beds 4 baths2,319 sq. ft.
$450,000Active5 beds 4 baths2,319 sq. ft.6950 Abilene Ridge Trail, Colorado Springs, CO 80922
MLS# 4000169Listed by: ONE STOP REALTY, LLC - New
 $380,000Active-- beds -- baths
$380,000Active-- beds -- baths105 Bonfoy Avenue, Colorado Springs, CO 80909
MLS# 9821945Listed by: REAL BROKER, LLC DBA REAL - New
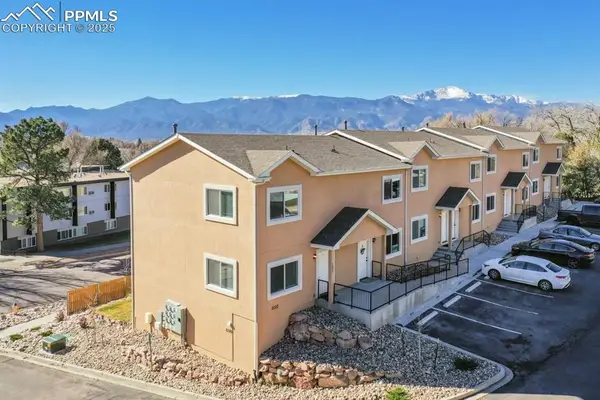 $390,000Active4 beds 4 baths1,924 sq. ft.
$390,000Active4 beds 4 baths1,924 sq. ft.2220 E La Salle Street #105, Colorado Springs, CO 80909
MLS# 9203580Listed by: BETTER HOMES AND GARDENS REAL ESTATE KENNEY & COMPANY - New
 $499,999Active3 beds 3 baths3,033 sq. ft.
$499,999Active3 beds 3 baths3,033 sq. ft.5355 Wagon Hammer Drive, Colorado Springs, CO 80925
MLS# 9732560Listed by: REMAX PROPERTIES - New
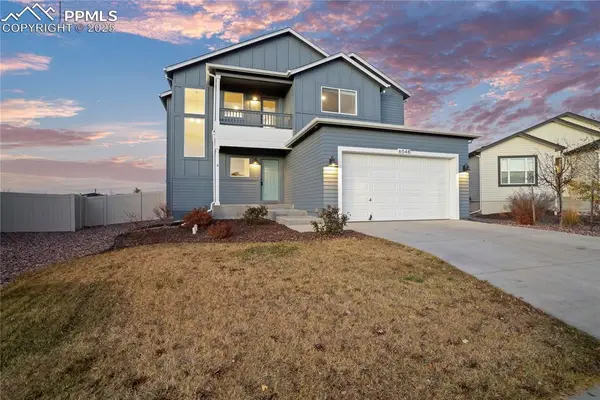 $639,000Active4 beds 4 baths3,649 sq. ft.
$639,000Active4 beds 4 baths3,649 sq. ft.6548 Cumbre Vista Way, Colorado Springs, CO 80924
MLS# 6114408Listed by: THE PLATINUM GROUP - Coming Soon
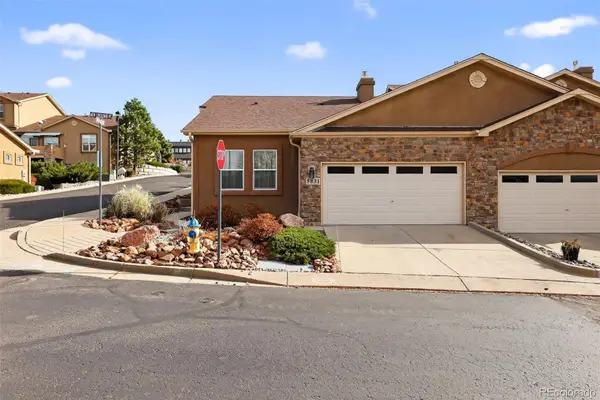 $440,000Coming Soon4 beds 3 baths
$440,000Coming Soon4 beds 3 baths5831 New Crossings Point, Colorado Springs, CO 80918
MLS# 2611098Listed by: TRELORA REALTY, INC.
