10459 Finn Drive, Colorado Springs, CO 80924
Local realty services provided by:ERA Shields Real Estate
Listed by:wendy weber719-661-1242
Office:6035 real estate group, llc.
MLS#:6963624
Source:ML
Price summary
- Price:$769,000
- Price per sq. ft.:$195.87
- Monthly HOA dues:$65
About this home
Welcome Home to Wolf Ranch! This beautiful Hillingdon Farm Series ranch plan with a charming Farmhouse elevation is nestled on a quiet cul-de-sac, backing to open space and walking trails. With an oversized 3-car garage and thoughtful design throughout, this home blends comfort, style, and functionality. Step inside to a bright and open Great Room, complete with large windows and a cozy gas fireplace — the perfect spot to relax or entertain. The gourmet Kitchen is a chef’s dream with quartz countertops, a gas range, designer hood vent, walk-in pantry, and a spacious island with extra seating and storage. The dining area, featuring rich hardwood floors, opens to a private covered patio overlooking open space. It’s even prepped with a gas line for your grill and a firepit! The luxurious Master Suite is your private retreat, featuring double-door entry, a sitting room, spa-like 5-piece bath, and a walk-in closet. Also on the main level, you’ll find a guest bedroom (or ideal home office), a ¾ bath, and a convenient laundry room. Downstairs, the finished basement offers 9’ ceilings, a large family room ready for a future wet bar, two oversized bedrooms with walk-in closets, and a full bath with separated vanity space. Plus, there’s a huge storage/utility room with plumbing rough-ins for an additional bath. Built for efficiency and comfort, this home includes a tankless water heater, 96% efficient furnace, PEX piping, and sealed ducts. Located in the sought-after Highline at Wolf Ranch community, you’ll enjoy trails, open spaces, and a true sense of neighborhood living.
Contact an agent
Home facts
- Year built:2022
- Listing ID #:6963624
Rooms and interior
- Bedrooms:4
- Total bathrooms:3
- Full bathrooms:2
- Living area:3,926 sq. ft.
Heating and cooling
- Cooling:Central Air
- Heating:Forced Air
Structure and exterior
- Roof:Composition
- Year built:2022
- Building area:3,926 sq. ft.
- Lot area:0.18 Acres
Schools
- High school:Pine Creek
- Middle school:Chinook Trail
- Elementary school:Ranch Creek
Utilities
- Sewer:Public Sewer
Finances and disclosures
- Price:$769,000
- Price per sq. ft.:$195.87
- Tax amount:$4,030 (2024)
New listings near 10459 Finn Drive
- New
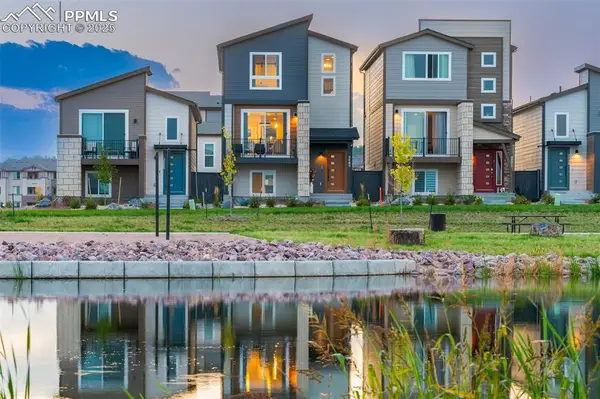 $599,000Active3 beds 4 baths2,115 sq. ft.
$599,000Active3 beds 4 baths2,115 sq. ft.3563 Mission Bay Court, Colorado Springs, CO 80922
MLS# 2746521Listed by: REDFIN CORPORATION - New
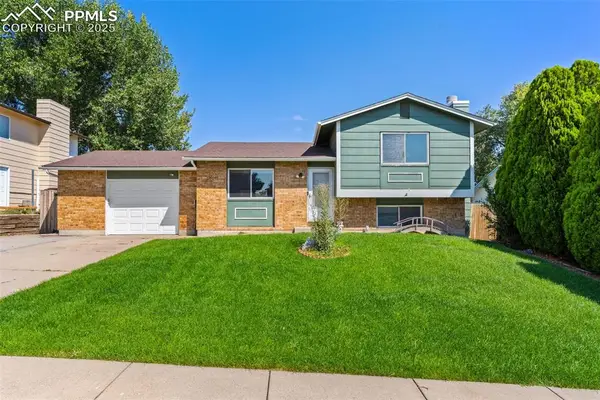 $365,000Active3 beds 2 baths1,237 sq. ft.
$365,000Active3 beds 2 baths1,237 sq. ft.7650 Sunny View Lane, Colorado Springs, CO 80911
MLS# 4296779Listed by: EXP REALTY LLC - New
 $480,500Active3 beds 3 baths1,539 sq. ft.
$480,500Active3 beds 3 baths1,539 sq. ft.9583 Feathergrass Drive, Colorado Springs, CO 80927
MLS# 6238186Listed by: CHARLES ROTER - New
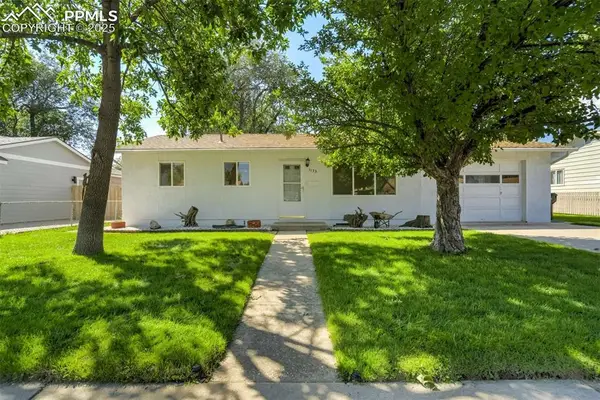 $325,000Active3 beds 1 baths1,815 sq. ft.
$325,000Active3 beds 1 baths1,815 sq. ft.1133 Montrose Avenue, Colorado Springs, CO 80905
MLS# 7081754Listed by: THE CUTTING EDGE - New
 $65,000Active2 beds 2 baths992 sq. ft.
$65,000Active2 beds 2 baths992 sq. ft.1866 Zebulon Drive, Colorado Springs, CO 80910
MLS# 7363954Listed by: MULDOON ASSOCIATES INC - New
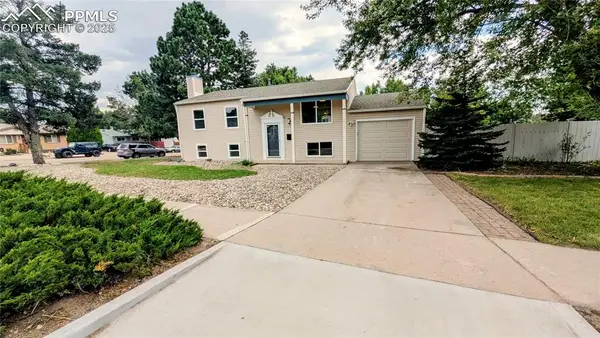 $412,000Active4 beds 2 baths3,297 sq. ft.
$412,000Active4 beds 2 baths3,297 sq. ft.3207 E Pikes Peak Avenue, Colorado Springs, CO 80909
MLS# 7792785Listed by: GREGORY BENNETT HOWARD - New
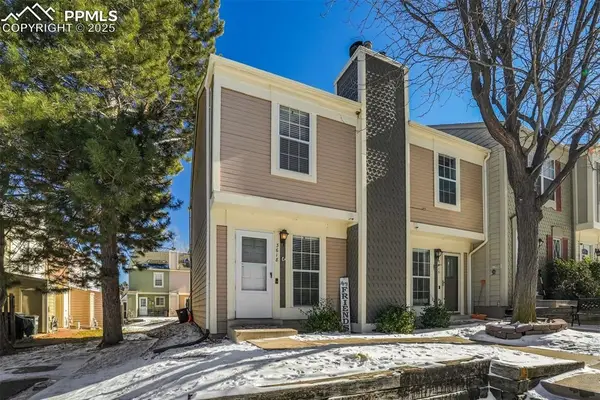 $272,000Active2 beds 1 baths870 sq. ft.
$272,000Active2 beds 1 baths870 sq. ft.3618 Queen Anne Way, Colorado Springs, CO 80917
MLS# 8098354Listed by: THE CUTTING EDGE - New
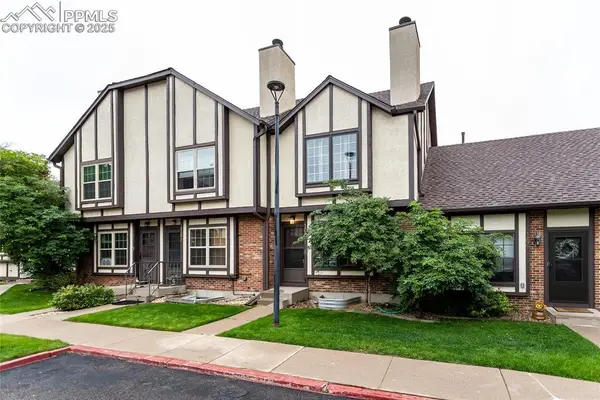 $260,000Active2 beds 2 baths1,528 sq. ft.
$260,000Active2 beds 2 baths1,528 sq. ft.1641 Maitland Court, Colorado Springs, CO 80919
MLS# 9981630Listed by: REMAX PROPERTIES - New
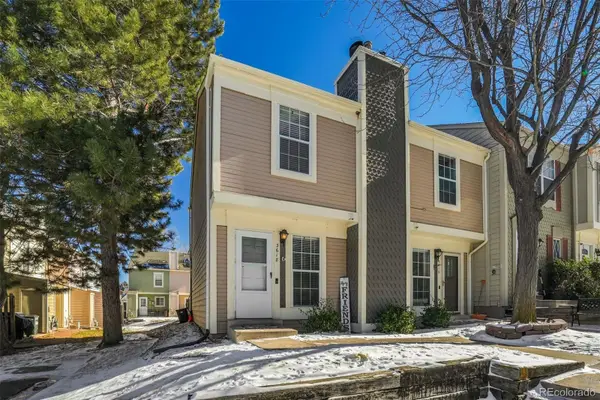 $272,000Active2 beds 1 baths870 sq. ft.
$272,000Active2 beds 1 baths870 sq. ft.3618 Queen Anne Way, Colorado Springs, CO 80917
MLS# 1537681Listed by: THE CUTTING EDGE - New
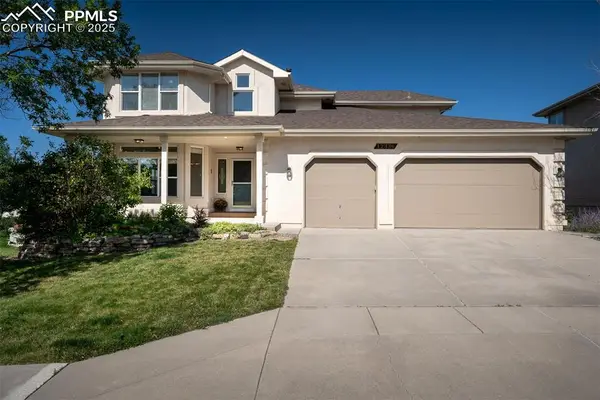 $720,000Active5 beds 2 baths4,254 sq. ft.
$720,000Active5 beds 2 baths4,254 sq. ft.12336 Stanley Canyon Road, Colorado Springs, CO 80921
MLS# 4162226Listed by: YOUR CASTLE REAL ESTATE LLC
