1052 Florence Avenue, Colorado Springs, CO 80905
Local realty services provided by:ERA New Age
1052 Florence Avenue,Colorado Springs, CO 80905
$349,900
- 5 Beds
- 2 Baths
- 1,818 sq. ft.
- Single family
- Active
Listed by: stephen sovaikosteve7bbr@gmail.com,719-332-0622
Office: broadmoor bluffs realty
MLS#:8756101
Source:ML
Price summary
- Price:$349,900
- Price per sq. ft.:$192.46
About this home
**Huge Price Adjustment!** Don't miss this beautifully renovated 1,800+ square-foot home that blends timeless charm with modern style. Every inch has been updated, giving you a move-in-ready home that looks and feels brand new. Step inside to a bright, open floor plan with fresh drywall and paint, new flooring, and energy-efficient windows that flood the space with natural light. The spacious living room flows into an upgraded kitchen featuring stone counters, tons of soft-close cabinetry on four walls, and brand-new stainless-steel appliances. A large counter doubles as extra prep space and casual seating, perfect for hosting and gatherings. Behind the kitchen lies an expansive family room with gas fireplace and vaulted ceiling, ready for entertaining or relaxing.
The home offers five ample bedrooms (three conforming plus two non-conforming), with four on the main floor and one very large non conforming suite or bonus room in the basement. Each bedroom has dedicated closet space and new lighting fixtures. The main floor bathroom includes a double vanity and beautiful tub/shower with contemporary tile work. The second bathroom in the basement suite is equally stunning, fully redone with modern finishes. Enjoy a dedicated laundry room for everyday convenience. The remodel also includes updated electrical, plumbing, and insulation, giving you peace of mind for years to come.
Outside, you’ll find a freshly landscaped (xeriscaped) yard ready for your creative touches. The covered front porch provides a welcoming spot to relax, while the fenced backyard with handy alley access offers plenty of room for outdoor entertaining or a future garden. A wide driveway and carport offer convenient off-street and covered parking.
Located in a quiet, well-established neighborhood, this property is minutes from local shopping near Southgate, restaurants, parks, and schools. Commuters will appreciate easy access to major routes including I25 just minutes away.
Contact an agent
Home facts
- Year built:1957
- Listing ID #:8756101
Rooms and interior
- Bedrooms:5
- Total bathrooms:2
- Full bathrooms:1
- Living area:1,818 sq. ft.
Heating and cooling
- Heating:Forced Air
Structure and exterior
- Roof:Composition
- Year built:1957
- Building area:1,818 sq. ft.
- Lot area:0.14 Acres
Schools
- High school:Harrison
- Middle school:Fox Meadow
- Elementary school:Stratton Meadows
Utilities
- Water:Public
- Sewer:Public Sewer
Finances and disclosures
- Price:$349,900
- Price per sq. ft.:$192.46
- Tax amount:$901 (2024)
New listings near 1052 Florence Avenue
- New
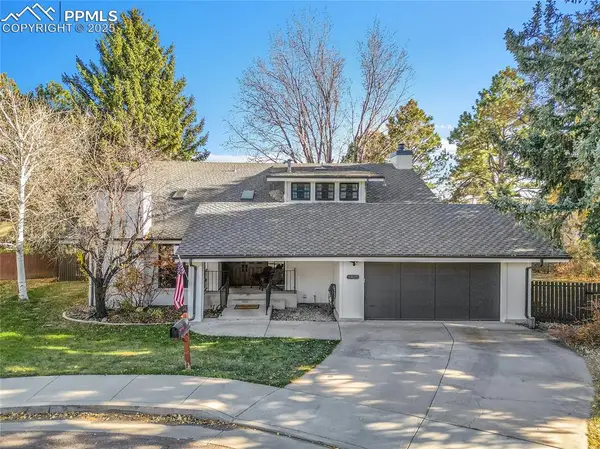 Listed by ERA$725,000Active4 beds 3 baths2,424 sq. ft.
Listed by ERA$725,000Active4 beds 3 baths2,424 sq. ft.3425 Clubview Terrace, Colorado Springs, CO 80906
MLS# 6993417Listed by: ERA SHIELDS REAL ESTATE - New
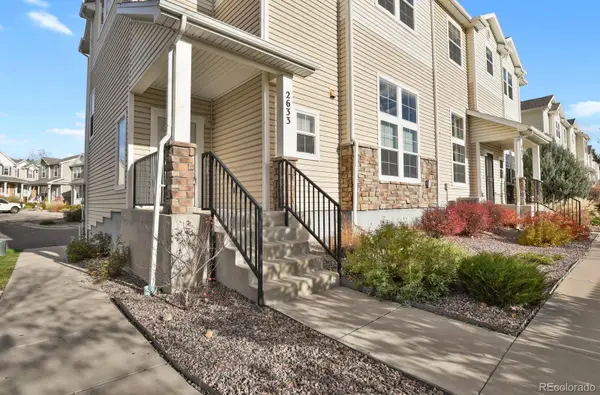 $345,000Active3 beds 3 baths1,858 sq. ft.
$345,000Active3 beds 3 baths1,858 sq. ft.2633 Stonecrop Ridge Grove, Colorado Springs, CO 80910
MLS# 5441848Listed by: RESIDENT REALTY NORTH METRO LLC - New
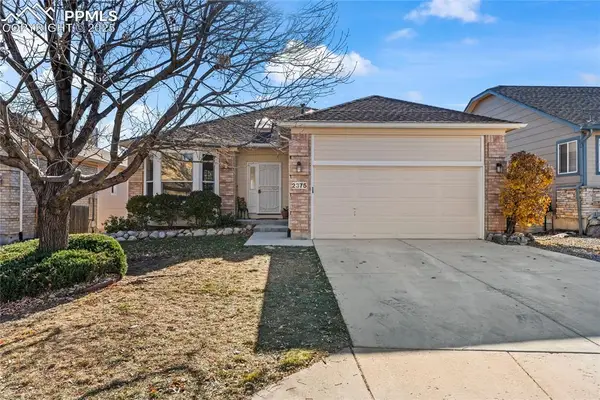 $480,000Active4 beds 3 baths2,560 sq. ft.
$480,000Active4 beds 3 baths2,560 sq. ft.2375 Damon Drive, Colorado Springs, CO 80918
MLS# 2989128Listed by: MATTHEW MOORMAN - New
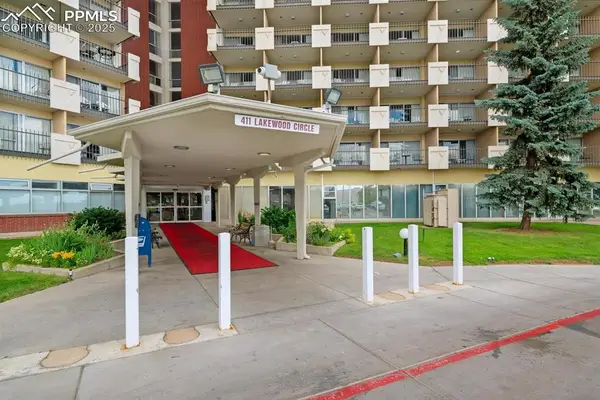 $100,000Active1 beds 1 baths864 sq. ft.
$100,000Active1 beds 1 baths864 sq. ft.411 Lakewood Circle #C902, Colorado Springs, CO 80910
MLS# 5259456Listed by: REAL BROKER, LLC DBA REAL - New
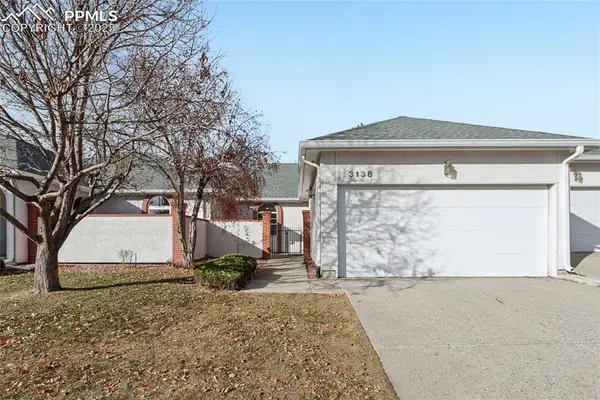 $415,000Active2 beds 2 baths1,277 sq. ft.
$415,000Active2 beds 2 baths1,277 sq. ft.3138 Soaring Bird Circle, Colorado Springs, CO 80920
MLS# 8968108Listed by: THE PLATINUM GROUP - New
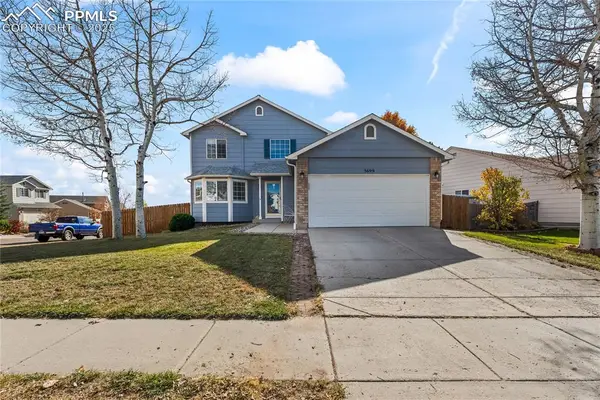 $475,000Active4 beds 3 baths2,601 sq. ft.
$475,000Active4 beds 3 baths2,601 sq. ft.5699 Vermillion Bluffs Drive, Colorado Springs, CO 80923
MLS# 3762881Listed by: EXP REALTY LLC - New
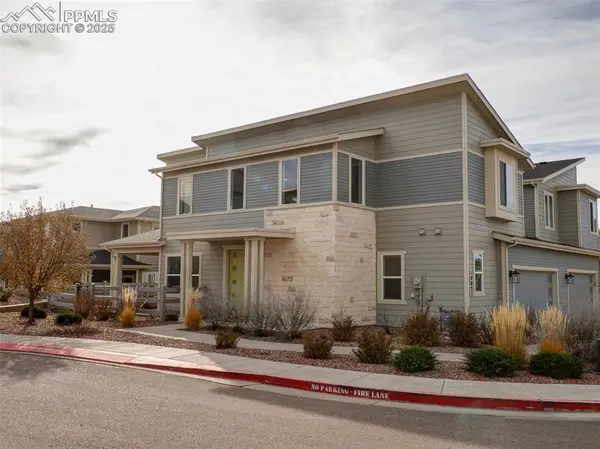 $480,000Active3 beds 3 baths1,963 sq. ft.
$480,000Active3 beds 3 baths1,963 sq. ft.10021 Green Thicket Grove, Colorado Springs, CO 80924
MLS# 5032158Listed by: ZSUZSA HAND - New
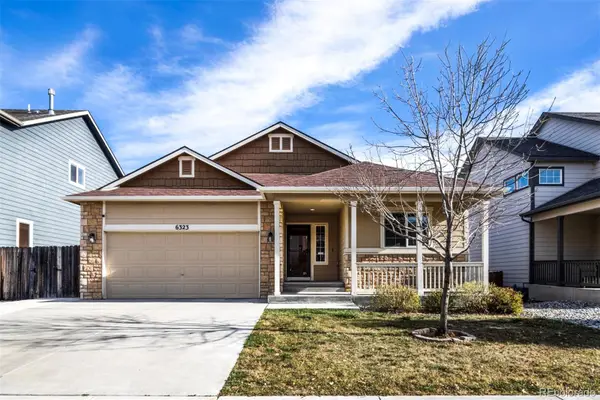 $490,000Active5 beds -- baths2,864 sq. ft.
$490,000Active5 beds -- baths2,864 sq. ft.6323 San Mateo Drive, Colorado Springs, CO 80911
MLS# 3004573Listed by: SPRINGS HOME FINDERS LLC - New
 $479,900Active4 beds 3 baths2,118 sq. ft.
$479,900Active4 beds 3 baths2,118 sq. ft.5418 Wagon Master Drive, Colorado Springs, CO 80917
MLS# 1343471Listed by: BOX STATE PROPERTIES - New
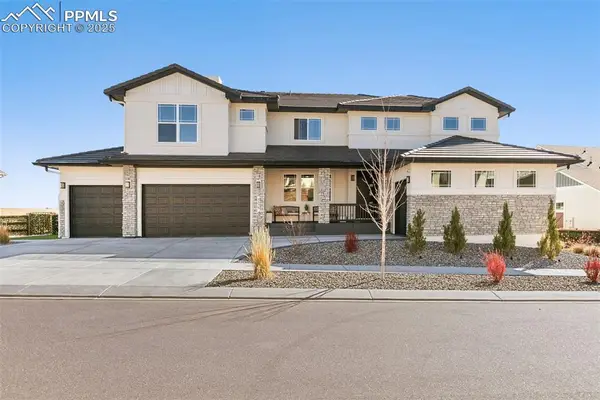 $1,699,999Active6 beds 6 baths6,022 sq. ft.
$1,699,999Active6 beds 6 baths6,022 sq. ft.2375 Merlot Drive, Colorado Springs, CO 80921
MLS# 4381699Listed by: MACKENZIE-JACKSON REAL ESTATE
