10780 S Forest Drive, Colorado Springs, CO 80908
Local realty services provided by:RONIN Real Estate Professionals ERA Powered
Listed by: ann baumgartnerbaumgartner.ann@gmail.com,303-919-4545
Office: compass - denver
MLS#:5994550
Source:ML
Price summary
- Price:$3,450,000
- Price per sq. ft.:$467.29
About this home
Ventanas – A Modernist Masterpiece Rare midcentury innovation and remote sophistication high atop the city on nearly 10 gated acres in Black Forest. The final work of visionary architect, Walter S. White, Ventanas features patented rotating windows designed to regulate temperature through passive solar gain, a dramatic hyperbolic-paraboloid roof, and a sweeping quarter-circle design framing 200-mile views of Pikes Peak, the Front Range, Air Force Academy and Spanish Peaks. Built of steel, concrete, stone and thoughtfully curated finishes like moving hand-carved panel walls, custom slate floors and 5 fireplaces, lends warmth to the sleek modernism. An open gourmet kitchen, designed by William Ohs, with Sub-Zero/Wolf/Gaggenau appliances, Marinace fossil stone granite countertops, hearth room and sweeping views is an entertainers dream. Discover the hidden wine cellar, wet bar, gym, sauna and multiple gathering spaces this spacious home has to offer. The property boasts a glass-walled cabin retreat and many special outdoor living spaces. 3,000+ SF of decks and patios, regulation tennis court, putting green, and 720 SF shop/storage shed. A blending of art, strength, and resort-style living, Ventanas is a storied piece of architectural history and has been featured in books, articles and architectural exhibits across America. Best described as "A Fortress of Art and Light".
Contact an agent
Home facts
- Year built:1986
- Listing ID #:5994550
Rooms and interior
- Bedrooms:4
- Total bathrooms:5
- Full bathrooms:1
- Half bathrooms:2
- Living area:7,383 sq. ft.
Heating and cooling
- Cooling:Central Air
- Heating:Forced Air, Hot Water, Propane
Structure and exterior
- Year built:1986
- Building area:7,383 sq. ft.
- Lot area:9.99 Acres
Schools
- High school:Pine Creek
- Middle school:Challenger
- Elementary school:Edith Wolford
Utilities
- Water:Well
- Sewer:Septic Tank
Finances and disclosures
- Price:$3,450,000
- Price per sq. ft.:$467.29
- Tax amount:$13,381 (2024)
New listings near 10780 S Forest Drive
- New
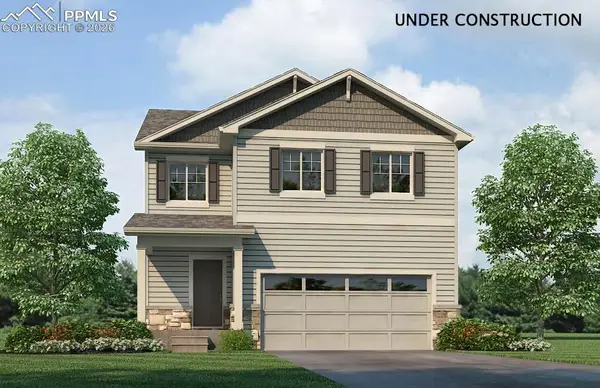 $417,670Active3 beds 3 baths1,657 sq. ft.
$417,670Active3 beds 3 baths1,657 sq. ft.11643 Reagan Ridge Drive, Colorado Springs, CO 80925
MLS# 6573016Listed by: D.R. HORTON REALTY LLC - New
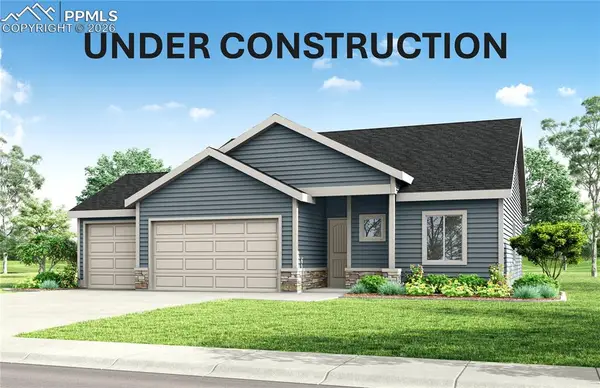 $502,394Active3 beds 2 baths2,916 sq. ft.
$502,394Active3 beds 2 baths2,916 sq. ft.11850 Mission Peak Place, Colorado Springs, CO 80925
MLS# 7425726Listed by: THE LANDHUIS BROKERAGE & MANGEMENT CO - New
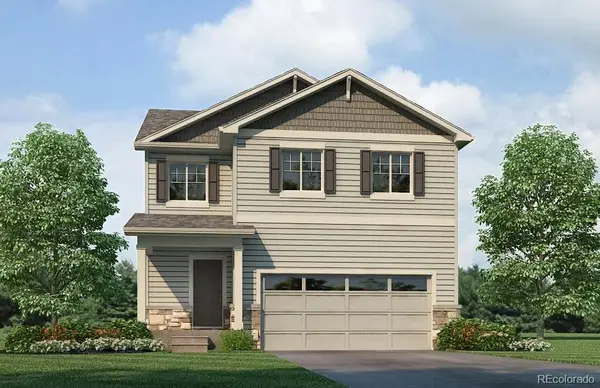 $417,670Active3 beds 3 baths1,657 sq. ft.
$417,670Active3 beds 3 baths1,657 sq. ft.11643 Reagan Ridge Drive, Colorado Springs, CO 80925
MLS# 9765433Listed by: D.R. HORTON REALTY, LLC 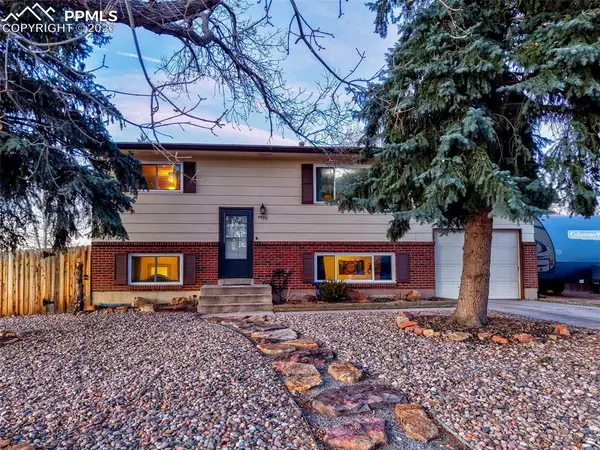 $400,000Pending3 beds 2 baths1,792 sq. ft.
$400,000Pending3 beds 2 baths1,792 sq. ft.4572 N Crimson Circle, Colorado Springs, CO 80917
MLS# 1399799Listed by: PIKES PEAK DREAM HOMES REALTY- New
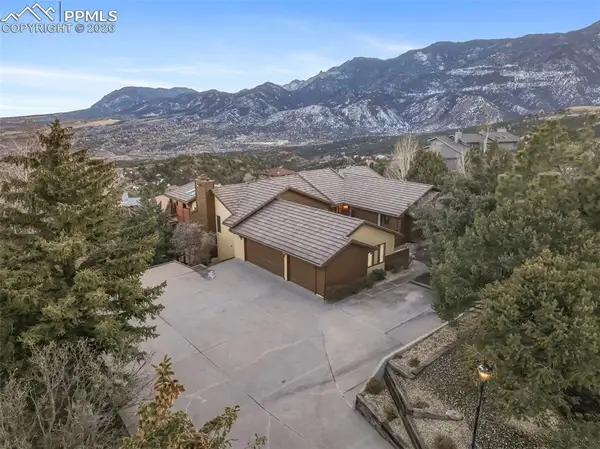 $1,075,000Active5 beds 4 baths4,412 sq. ft.
$1,075,000Active5 beds 4 baths4,412 sq. ft.3190 Cathedral Spires Drive, Colorado Springs, CO 80904
MLS# 1914517Listed by: THE PLATINUM GROUP - New
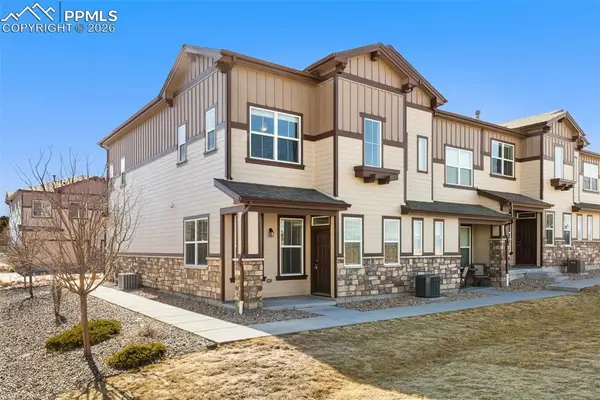 $345,000Active3 beds 3 baths1,368 sq. ft.
$345,000Active3 beds 3 baths1,368 sq. ft.5372 Prominence Point, Colorado Springs, CO 80923
MLS# 4621916Listed by: ACTION TEAM REALTY - New
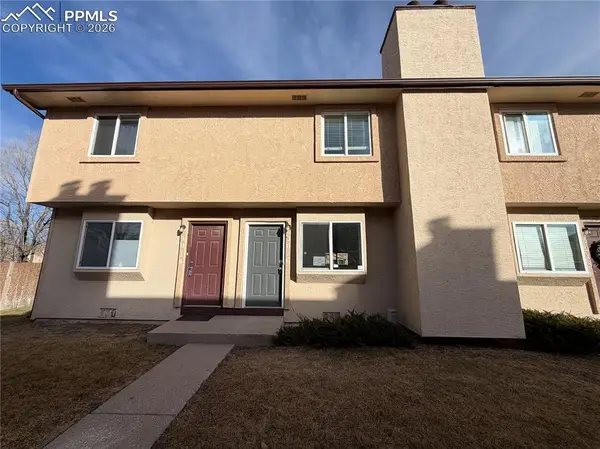 $219,000Active2 beds 2 baths928 sq. ft.
$219,000Active2 beds 2 baths928 sq. ft.3016 Starlight Circle, Colorado Springs, CO 80916
MLS# 5033762Listed by: MULDOON ASSOCIATES INC - New
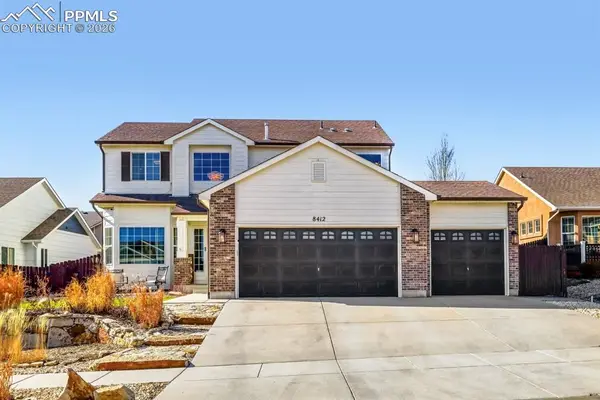 $495,000Active3 beds 3 baths2,835 sq. ft.
$495,000Active3 beds 3 baths2,835 sq. ft.8412 Vanderwood Road, Colorado Springs, CO 80908
MLS# 5403088Listed by: CECERE REALTY GROUP LLC - New
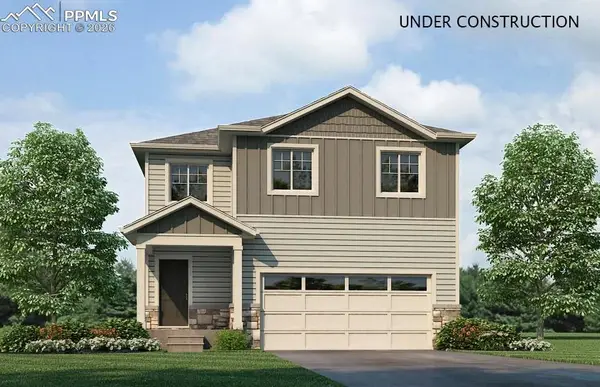 $438,660Active4 beds 3 baths1,844 sq. ft.
$438,660Active4 beds 3 baths1,844 sq. ft.11667 Reagan Ridge Drive, Colorado Springs, CO 80925
MLS# 5510306Listed by: D.R. HORTON REALTY LLC - New
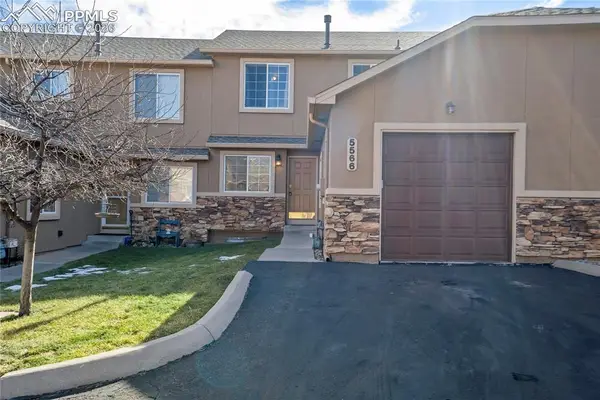 $340,000Active2 beds 3 baths2,220 sq. ft.
$340,000Active2 beds 3 baths2,220 sq. ft.5566 Timeless View, Colorado Springs, CO 80915
MLS# 8142654Listed by: HAUSE ASSOCIATES REALTY SERVICES

