1095 Western Drive, Colorado Springs, CO 80915
Local realty services provided by:LUX Denver ERA Powered



1095 Western Drive,Colorado Springs, CO 80915
$175,000
- 3 Beds
- 2 Baths
- 1,344 sq. ft.
- Mobile / Manufactured
- Active
Listed by:kara grosslingkaragrossling@outlook.com,303-961-2378
Office:the polaris group llp
MLS#:7181644
Source:ML
Price summary
- Price:$175,000
- Price per sq. ft.:$130.21
- Monthly HOA dues:$710
About this home
Please only pre approved guests at open house.
Don’t miss this exceptional opportunity to own an affordable, fully updated home in a prime location near Peterson and Schriever Air Force Bases, shopping, dining, and everyday conveniences.
This spacious 3-bedroom, 2-bathroom home has been thoughtfully remodeled, including all-new drywall, windows, cabinetry, and granite countertops. You will love the open-concept living area, which features vaulted ceilings and an oversized living room that flows into the dining space and upgraded kitchen—perfect for both everyday living and entertaining.
The primary suite is a private retreat with an elegant barn door, a generous walk-in closet, and a beautifully updated en-suite bath showcasing a custom walk-in shower and vanity. Two additional bedrooms and a full bath are located off the main living area, offering flexible space for guests, family, or a home office.
Located in the well-kept Springs MHC, this home also provides access to excellent community amenities including a clubhouse, swimming pool, parks, playgrounds, RV parking, onsite maintenance and security, and a designated work truck parking area.
Park approval is required and includes a separate application and credit check.
Move-in ready and beautifully updated, this home is a rare find in a desirable community—schedule your showing today!
Contact an agent
Home facts
- Year built:1997
- Listing Id #:7181644
Rooms and interior
- Bedrooms:3
- Total bathrooms:2
- Full bathrooms:1
- Living area:1,344 sq. ft.
Heating and cooling
- Cooling:Evaporative Cooling
- Heating:Forced Air
Structure and exterior
- Roof:Composition
- Year built:1997
- Building area:1,344 sq. ft.
Schools
- High school:Mitchell
- Middle school:Swigert
- Elementary school:Henry
Utilities
- Water:Public
- Sewer:Public Sewer
Finances and disclosures
- Price:$175,000
- Price per sq. ft.:$130.21
- Tax amount:$32 (2024)
New listings near 1095 Western Drive
- New
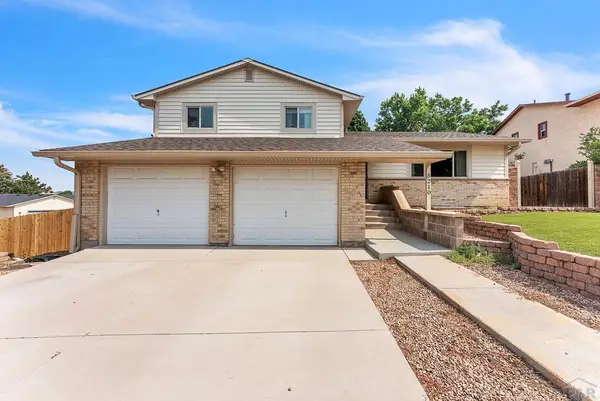 $444,900Active5 beds 3 baths2,392 sq. ft.
$444,900Active5 beds 3 baths2,392 sq. ft.5210 Coneflower Ln, Colorado Springs, CO 80917
MLS# 234104Listed by: BHHS SYNERGY - New
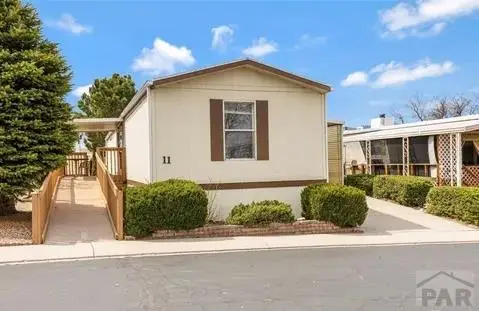 $55,000Active3 beds 2 baths924 sq. ft.
$55,000Active3 beds 2 baths924 sq. ft.205 N Murray Blvd #11, Colorado Springs, CO 80916
MLS# 234102Listed by: RE/MAX ASSOCIATES - New
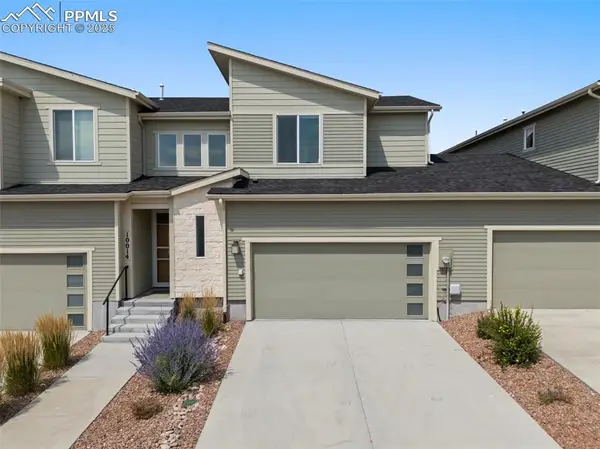 $415,000Active3 beds 3 baths1,484 sq. ft.
$415,000Active3 beds 3 baths1,484 sq. ft.10014 Poppy Mallow Point, Colorado Springs, CO 80924
MLS# 1212445Listed by: THE PLATINUM GROUP - New
 $395,000Active3 beds 2 baths1,411 sq. ft.
$395,000Active3 beds 2 baths1,411 sq. ft.534 Marquette Drive, Colorado Springs, CO 80911
MLS# 4141432Listed by: LPT REALTY LLC - New
 $450,000Active4 beds 3 baths1,747 sq. ft.
$450,000Active4 beds 3 baths1,747 sq. ft.3525 Flying Horse Road, Colorado Springs, CO 80922
MLS# 4158494Listed by: RE/MAX REAL ESTATE GROUP LLC - New
 $350,000Active3 beds 3 baths1,894 sq. ft.
$350,000Active3 beds 3 baths1,894 sq. ft.2244 Abiding Point, Colorado Springs, CO 80918
MLS# 7100559Listed by: YOUR NEIGHBORHOOD REALTY, INC. - New
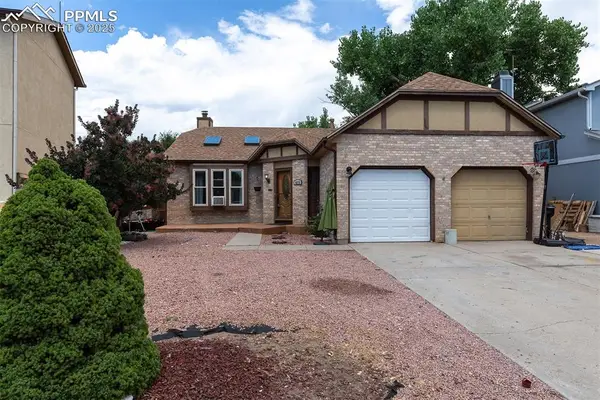 $345,000Active3 beds 2 baths1,258 sq. ft.
$345,000Active3 beds 2 baths1,258 sq. ft.4272 Marlow Circle, Colorado Springs, CO 80916
MLS# 8925358Listed by: EQUITY COLORADO REAL ESTATE - New
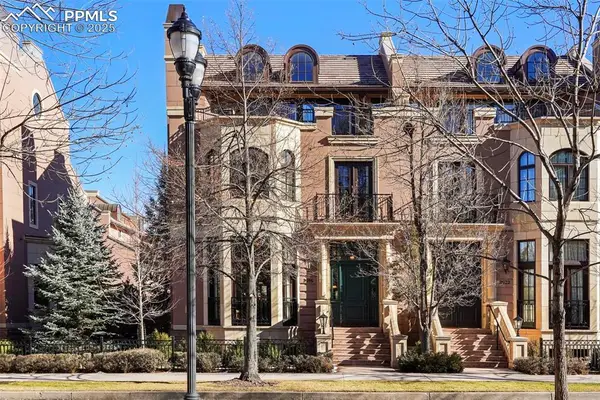 $2,495,000Active2 beds 4 baths4,515 sq. ft.
$2,495,000Active2 beds 4 baths4,515 sq. ft.2916 Carriage Manor Point, Colorado Springs, CO 80906
MLS# 9394885Listed by: BROADMOOR PROPERTIES - New
 $350,000Active3 beds 3 baths1,894 sq. ft.
$350,000Active3 beds 3 baths1,894 sq. ft.2244 Abiding Point, Colorado Springs, CO 80918
MLS# 2562126Listed by: YOUR NEIGHBORHOOD REALTY INC - New
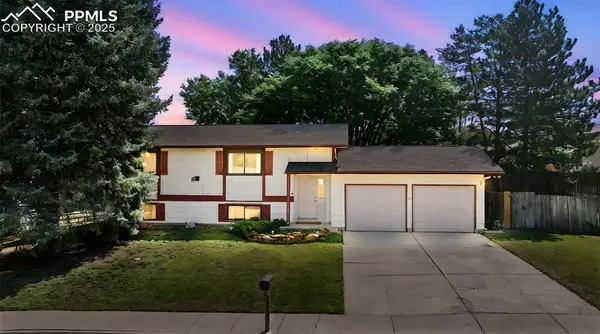 $355,000Active3 beds 2 baths1,824 sq. ft.
$355,000Active3 beds 2 baths1,824 sq. ft.7233 River Bend Road, Colorado Springs, CO 80911
MLS# 1116146Listed by: THE PLATINUM GROUP
