1095 Western Drive, Colorado Springs, CO 80915
Local realty services provided by:LUX Real Estate Company ERA Powered
1095 Western Drive,Colorado Springs, CO 80915
$175,000
- 3 Beds
- 2 Baths
- 1,716 sq. ft.
- Mobile / Manufactured
- Active
Listed by:brittany hamrick720-232-1218
Office:realty one group platinum elite colorado
MLS#:6852840
Source:ML
Price summary
- Price:$175,000
- Price per sq. ft.:$101.98
About this home
The pictures don't do this place justice, you must come see for yourself as it truly sets itself above the rest. This home is not only in a secure, gated community and *almost* brand new (built 2020), it also sits on a corner lot, and has THREE outdoor decks/patio spaces plus a closed-in sunroom area for your enjoyment. But that's not all!
A large, open-concept kitchen with an island, bartop and breakfast nook makes for great hosting potential or just great nights in with the family.
The primary suite has an upgraded 7-piece ensuite bathroom, walk-in closet AND its very own private deck with a built-in gas firepit! Check out the floor plan to see that the secondary bedroom layout is perfect for families, roommates or overnight guests, as they have their own separate bathroom and hallway entrance.
A double covered carport will keep your vehicles out of the Colorado weather and easily accessible for snowy days and the beautiful trees and landscaping of this lot really creates a homey atmosphere you will be happy to come home to each day!
Don't miss out on your chance to see this one, set your in-person tour today!
Call or text listing agent with any questions, unrepresented buyers may setup showings through listing agent.
Contact an agent
Home facts
- Year built:2020
- Listing ID #:6852840
Rooms and interior
- Bedrooms:3
- Total bathrooms:2
- Full bathrooms:2
- Living area:1,716 sq. ft.
Heating and cooling
- Cooling:Central Air
- Heating:Forced Air
Structure and exterior
- Roof:Composition
- Year built:2020
- Building area:1,716 sq. ft.
- Lot area:0.01 Acres
Schools
- High school:Mitchell
- Middle school:Swigert
- Elementary school:Henry
Utilities
- Water:Public
- Sewer:Community Sewer, Public Sewer
Finances and disclosures
- Price:$175,000
- Price per sq. ft.:$101.98
- Tax amount:$299 (2024)
New listings near 1095 Western Drive
- New
 $2,700,000Active3 beds 4 baths3,706 sq. ft.
$2,700,000Active3 beds 4 baths3,706 sq. ft.17104 E Goshawk Road, Colorado Springs, CO 80908
MLS# 2044589Listed by: PRICE & CO. REAL ESTATE - New
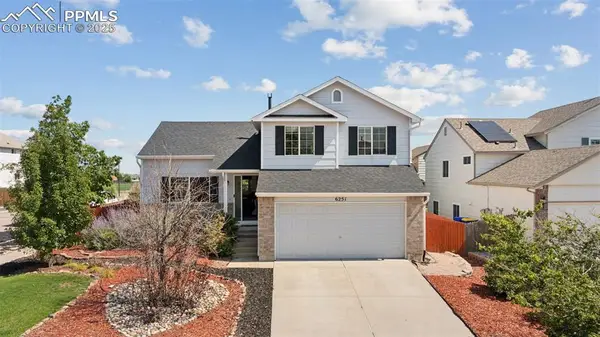 $465,000Active4 beds 4 baths2,036 sq. ft.
$465,000Active4 beds 4 baths2,036 sq. ft.6251 Hartman Drive, Colorado Springs, CO 80923
MLS# 3425257Listed by: RE/MAX REAL ESTATE GROUP LLC - New
 $1,050,000Active5 beds 3 baths3,906 sq. ft.
$1,050,000Active5 beds 3 baths3,906 sq. ft.15350 Ridgefield Lane, Colorado Springs, CO 80921
MLS# 6721523Listed by: LIV SOTHEBY'S INTERNATIONAL REALTY CO SPRINGS - New
 $675,000Active2 beds 2 baths1,480 sq. ft.
$675,000Active2 beds 2 baths1,480 sq. ft.101 N Tejon Street #280, Colorado Springs, CO 80903
MLS# 9653687Listed by: FLAT RATE REALTY GROUP LLC - New
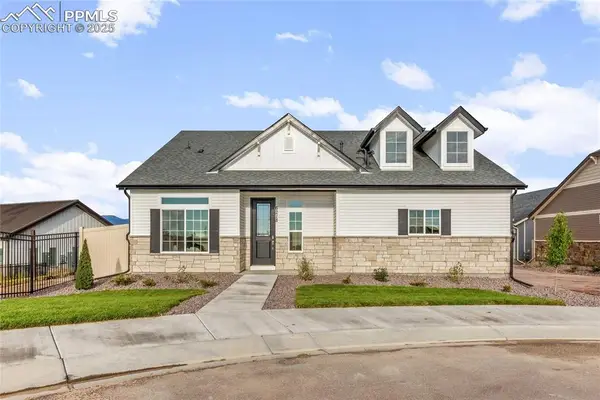 $499,999Active2 beds 2 baths1,502 sq. ft.
$499,999Active2 beds 2 baths1,502 sq. ft.6218 Lythmore Grove, Colorado Springs, CO 80927
MLS# 1717681Listed by: KELLER WILLIAMS TRILOGY - New
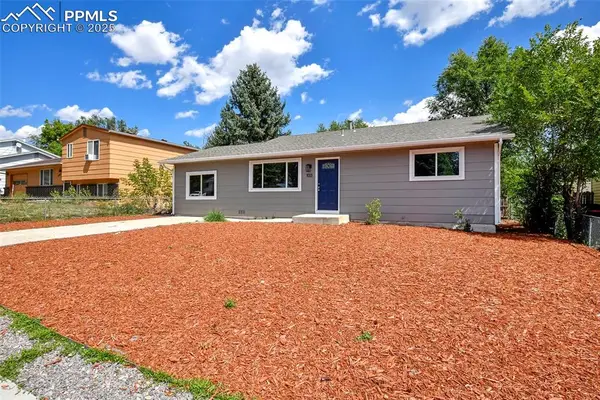 $334,997Active4 beds 1 baths1,512 sq. ft.
$334,997Active4 beds 1 baths1,512 sq. ft.1133 Peterson Road, Colorado Springs, CO 80915
MLS# 3329313Listed by: GREG W ZINDORF - New
 $519,329Active2 beds 2 baths1,409 sq. ft.
$519,329Active2 beds 2 baths1,409 sq. ft.6234 Lythmore Grove, Colorado Springs, CO 80927
MLS# 5544624Listed by: KELLER WILLIAMS TRILOGY - New
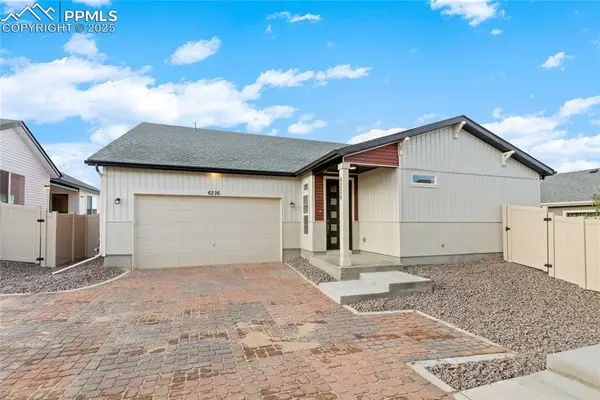 $586,916Active2 beds 2 baths1,877 sq. ft.
$586,916Active2 beds 2 baths1,877 sq. ft.6226 Lythmore Grove, Colorado Springs, CO 80927
MLS# 6032200Listed by: KELLER WILLIAMS TRILOGY - New
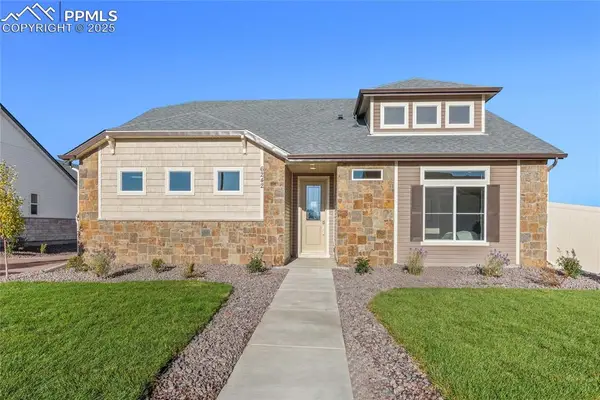 $530,953Active2 beds 2 baths1,623 sq. ft.
$530,953Active2 beds 2 baths1,623 sq. ft.6242 Lythmore Grove, Colorado Springs, CO 80927
MLS# 7709452Listed by: KELLER WILLIAMS TRILOGY - New
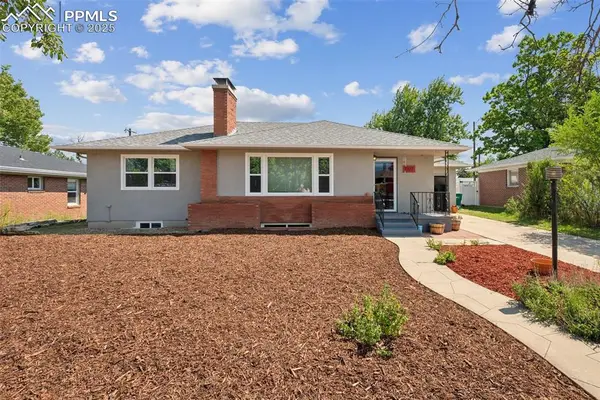 $480,000Active4 beds 2 baths2,420 sq. ft.
$480,000Active4 beds 2 baths2,420 sq. ft.1027 Logan Place, Colorado Springs, CO 80909
MLS# 8687576Listed by: RANGER REAL ESTATE LLC
