11058 Tarbell Drive, Colorado Springs, CO 80925
Local realty services provided by:ERA New Age
11058 Tarbell Drive,Colorado Springs, CO 80925
$499,000
- 6 Beds
- 4 Baths
- 3,064 sq. ft.
- Single family
- Pending
Listed by:kristel bryan502-594-5228
Office:premier real estate colorado llc.
MLS#:8952514
Source:ML
Price summary
- Price:$499,000
- Price per sq. ft.:$162.86
About this home
Welcome to your dream home! This spacious and beautifully maintained 6-bedroom, 4-bathroom home offers the perfect blend of comfort, functionality, and natural beauty. This home backs to serene green space, providing privacy and unobstructed panoramic mountain views. Step inside to find a thoughtfully designed floor plan featuring a main-level office, ideal for remote work or a quiet study. The finished basement offers ample space for entertainment, hobbies, or multigenerational living. Upstairs, generously sized bedrooms provide room for everyone, including a luxurious primary suite with a spa bath. Car enthusiasts and storage lovers will appreciate the expansive 3-car tandem garage, offering plenty of room for vehicles, tools, and gear. Enjoy peaceful mornings on the back patio or host unforgettable gatherings in your private backyard oasis. With no rear neighbors and no HOA restrictions, you’ll have the freedom to truly make this home your own. Don’t miss your chance to own this exceptional property that combines spacious living, stunning natural surroundings, and total flexibility. ***Brand new Class 4 hail resistant roof and 8 window screens being replaced***
Contact an agent
Home facts
- Year built:2020
- Listing ID #:8952514
Rooms and interior
- Bedrooms:6
- Total bathrooms:4
- Full bathrooms:3
- Half bathrooms:1
- Living area:3,064 sq. ft.
Heating and cooling
- Cooling:Central Air
- Heating:Forced Air
Structure and exterior
- Roof:Composition
- Year built:2020
- Building area:3,064 sq. ft.
- Lot area:0.19 Acres
Schools
- High school:Widefield
- Middle school:Grand Mountain
- Elementary school:Grand Mountain
Utilities
- Water:Public
- Sewer:Community Sewer
Finances and disclosures
- Price:$499,000
- Price per sq. ft.:$162.86
- Tax amount:$5,449 (2024)
New listings near 11058 Tarbell Drive
 $97,000Pending3 beds 2 baths1,152 sq. ft.
$97,000Pending3 beds 2 baths1,152 sq. ft.3405 Sinton Road, Colorado Springs, CO 80907
MLS# 1534185Listed by: REMAX PROPERTIES $93,000Pending3 beds 2 baths1,088 sq. ft.
$93,000Pending3 beds 2 baths1,088 sq. ft.1095 Western Drive, Colorado Springs, CO 80915
MLS# 8822655Listed by: NEXTHOME ELEVATION $93,500Pending3 beds 1 baths980 sq. ft.
$93,500Pending3 beds 1 baths980 sq. ft.3100 Wood Avenue, Colorado Springs, CO 80907
MLS# 9005706Listed by: KELLER WILLIAMS CLIENTS CHOICE REALTY- New
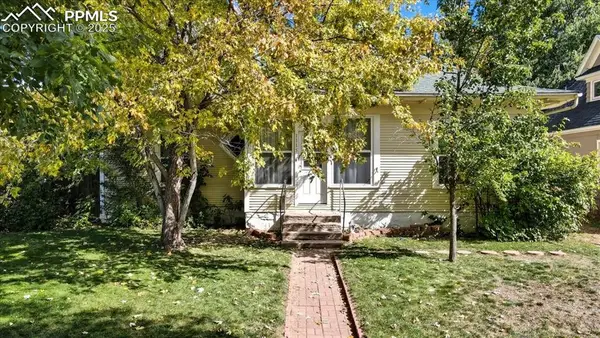 $440,000Active3 beds 2 baths1,596 sq. ft.
$440,000Active3 beds 2 baths1,596 sq. ft.1115 Custer Avenue, Colorado Springs, CO 80903
MLS# 1503573Listed by: ORCHARD BROKERAGE LLC - New
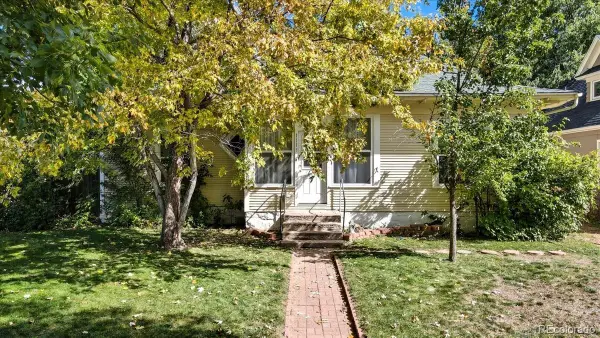 $440,000Active3 beds 2 baths1,596 sq. ft.
$440,000Active3 beds 2 baths1,596 sq. ft.1115 Custer Avenue, Colorado Springs, CO 80903
MLS# 4180487Listed by: ORCHARD BROKERAGE LLC - New
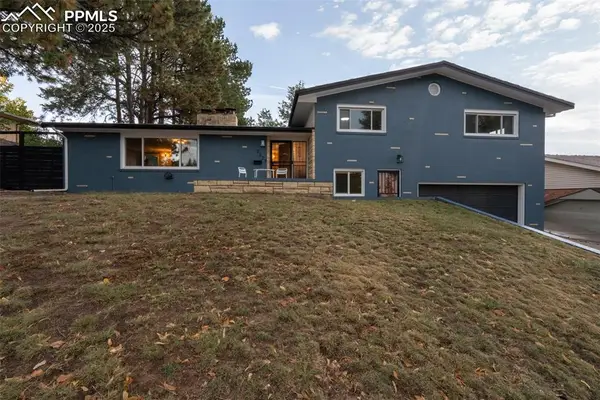 $675,000Active6 beds 4 baths3,993 sq. ft.
$675,000Active6 beds 4 baths3,993 sq. ft.2227 Monteagle Street, Colorado Springs, CO 80909
MLS# 3810070Listed by: NAV REAL ESTATE - New
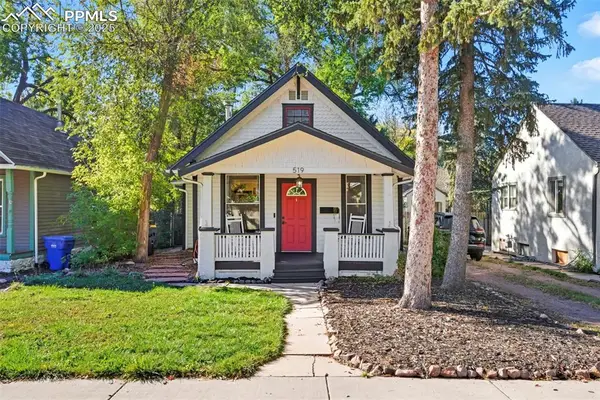 $385,000Active2 beds 1 baths1,724 sq. ft.
$385,000Active2 beds 1 baths1,724 sq. ft.519 W Kiowa Street, Colorado Springs, CO 80905
MLS# 5165846Listed by: KELLER WILLIAMS PARTNERS - New
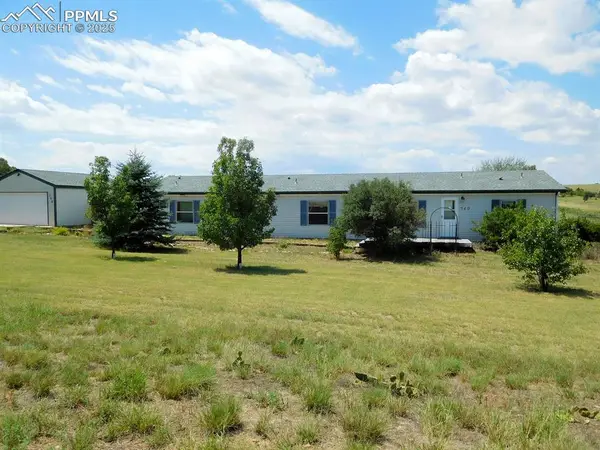 $425,000Active4 beds 3 baths2,052 sq. ft.
$425,000Active4 beds 3 baths2,052 sq. ft.740 Donald Road, Colorado Springs, CO 80930
MLS# 6755025Listed by: MERIT COMPANY INC - New
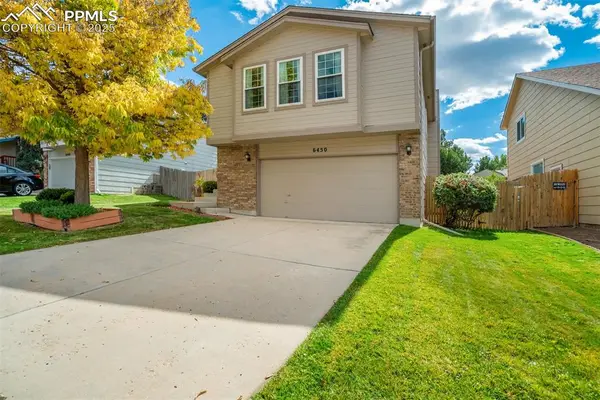 $435,000Active3 beds 3 baths1,688 sq. ft.
$435,000Active3 beds 3 baths1,688 sq. ft.6450 Fall River Drive, Colorado Springs, CO 80918
MLS# 6829616Listed by: THE CUTTING EDGE - New
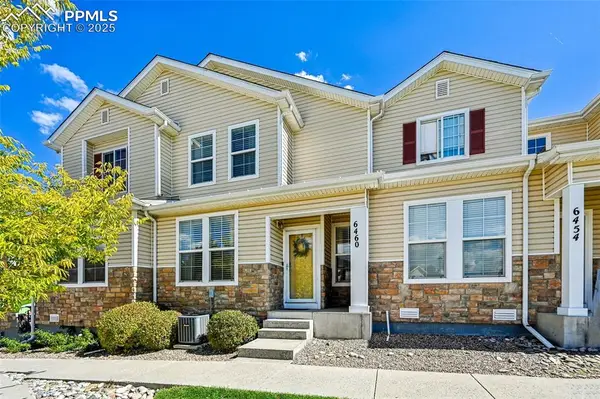 $350,000Active3 beds 3 baths1,486 sq. ft.
$350,000Active3 beds 3 baths1,486 sq. ft.6460 Lasso Grande Point, Colorado Springs, CO 80923
MLS# 7543220Listed by: THE CUTTING EDGE
