1159 Kelso Place, Colorado Springs, CO 80921
Local realty services provided by:ERA Teamwork Realty
1159 Kelso Place,Colorado Springs, CO 80921
$1,240,000
- 5 Beds
- 4 Baths
- 3,772 sq. ft.
- Single family
- Active
Listed by: tommy dalytommydaly1@gmail.com,719-722-0080
Office: exp realty, llc.
MLS#:4365595
Source:ML
Price summary
- Price:$1,240,000
- Price per sq. ft.:$328.74
- Monthly HOA dues:$130
About this home
Welcome to The Farm — and to this exquisite former Saddletree model home, where sophistication, comfort, and modern elegance blend seamlessly. Perched high on a corner lot, this immaculate home makes a lasting impression from the moment you arrive. The beautifully refreshed exterior, manicured landscaping, and serene waterfall feature create a truly inviting entrance. Step inside to discover a sun-filled, open-concept living space with soaring 12-foot ceilings and floor-to-ceiling windows that capture stunning 360-degree views of Pikes Peak, the Front Range, and the city skyline. Recent designer upgrades elevate every room — including new ceiling fans, lighting throughout, and custom wall accents like shiplap and batten board detailing. The heart of the home is a newly remodeled gourmet kitchen showcasing a new custom island with cabinets and drawers, Fantasy Brown quartz countertops, an updated backsplash, stainless steel appliances, and modern lighting — a perfect space for both everyday living and entertaining. The main-level primary suite offers breathtaking views and private access to the covered deck. Its luxurious five-piece bath features a frameless walk-in shower, soaking tub, and a spacious walk-in closet. Downstairs, the fully finished walkout level continues the open feel with 9-foot ceilings, large windows, a refreshed wet bar area, and new blinds throughout. Step outside to your private outdoor retreat — complete with a large covered deck, a lower patio for year-round enjoyment, and a fully cleaned and restored waterfall pond surrounded by upgraded landscaping.. Practicality meets perfection with an oversized three-car garage (heated, cooled, and with workshop space), zero-step garage entry, and dual-zone high-efficiency HVAC with a whole-house humidifier. Located in one of Colorado Springs’ most sought-after communities, The Farm offers resort-style amenities including a pool, fitness center, scenic walking trails, and beautiful neighborhood parks.
Contact an agent
Home facts
- Year built:2017
- Listing ID #:4365595
Rooms and interior
- Bedrooms:5
- Total bathrooms:4
- Full bathrooms:4
- Living area:3,772 sq. ft.
Heating and cooling
- Cooling:Central Air
- Heating:Forced Air, Natural Gas
Structure and exterior
- Roof:Composition, Metal
- Year built:2017
- Building area:3,772 sq. ft.
- Lot area:0.26 Acres
Schools
- High school:Discovery Canyon
- Middle school:Discovery Canyon
- Elementary school:The Da Vinci Academy
Utilities
- Water:Public
- Sewer:Public Sewer
Finances and disclosures
- Price:$1,240,000
- Price per sq. ft.:$328.74
- Tax amount:$6,241 (2024)
New listings near 1159 Kelso Place
- New
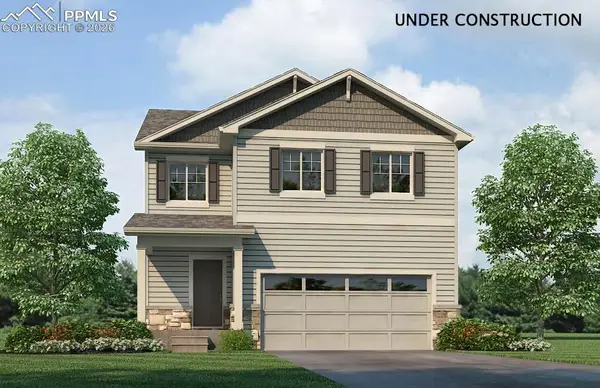 $417,670Active3 beds 3 baths1,657 sq. ft.
$417,670Active3 beds 3 baths1,657 sq. ft.11643 Reagan Ridge Drive, Colorado Springs, CO 80925
MLS# 6573016Listed by: D.R. HORTON REALTY LLC - New
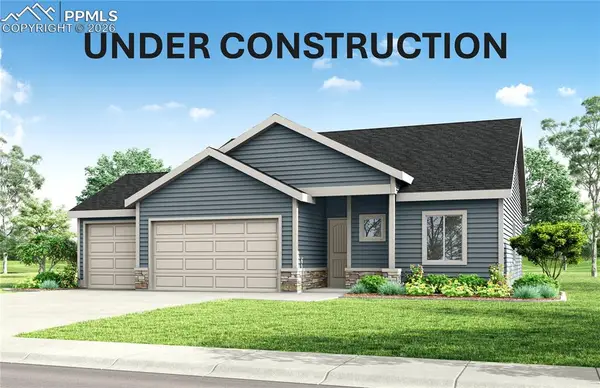 $502,394Active3 beds 2 baths2,916 sq. ft.
$502,394Active3 beds 2 baths2,916 sq. ft.11850 Mission Peak Place, Colorado Springs, CO 80925
MLS# 7425726Listed by: THE LANDHUIS BROKERAGE & MANGEMENT CO - New
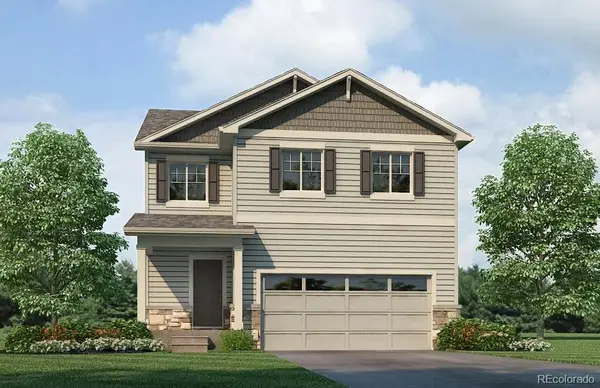 $417,670Active3 beds 3 baths1,657 sq. ft.
$417,670Active3 beds 3 baths1,657 sq. ft.11643 Reagan Ridge Drive, Colorado Springs, CO 80925
MLS# 9765433Listed by: D.R. HORTON REALTY, LLC 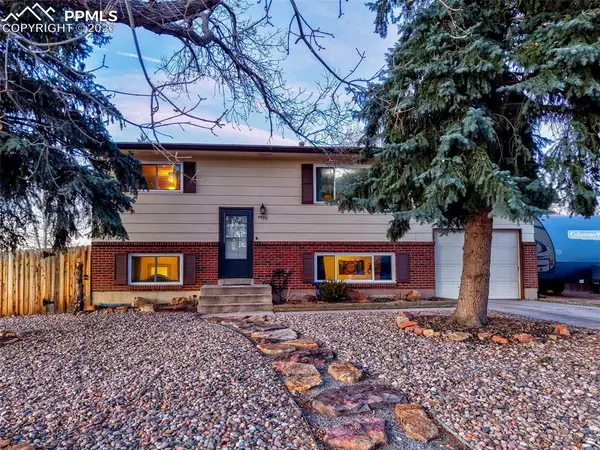 $400,000Pending3 beds 2 baths1,792 sq. ft.
$400,000Pending3 beds 2 baths1,792 sq. ft.4572 N Crimson Circle, Colorado Springs, CO 80917
MLS# 1399799Listed by: PIKES PEAK DREAM HOMES REALTY- New
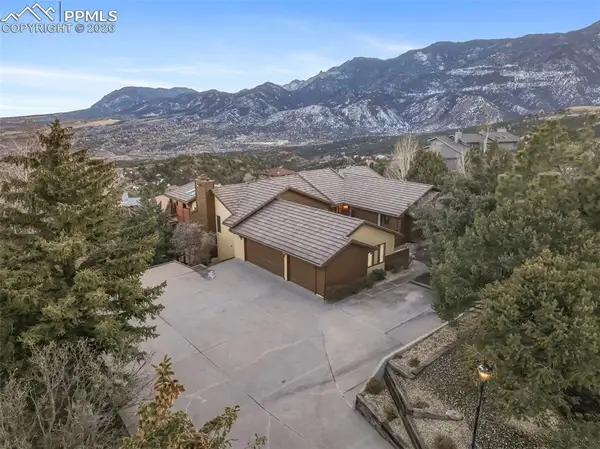 $1,075,000Active5 beds 4 baths4,412 sq. ft.
$1,075,000Active5 beds 4 baths4,412 sq. ft.3190 Cathedral Spires Drive, Colorado Springs, CO 80904
MLS# 1914517Listed by: THE PLATINUM GROUP - New
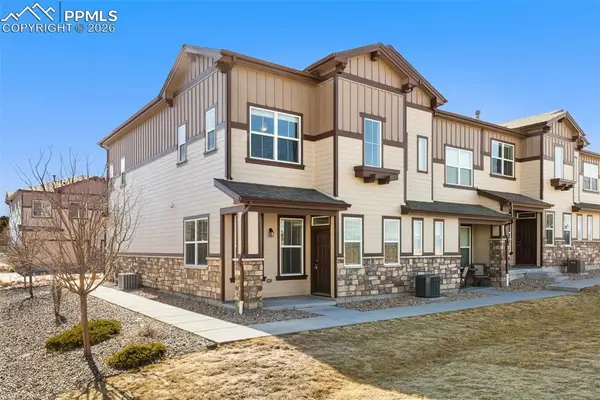 $345,000Active3 beds 3 baths1,368 sq. ft.
$345,000Active3 beds 3 baths1,368 sq. ft.5372 Prominence Point, Colorado Springs, CO 80923
MLS# 4621916Listed by: ACTION TEAM REALTY - New
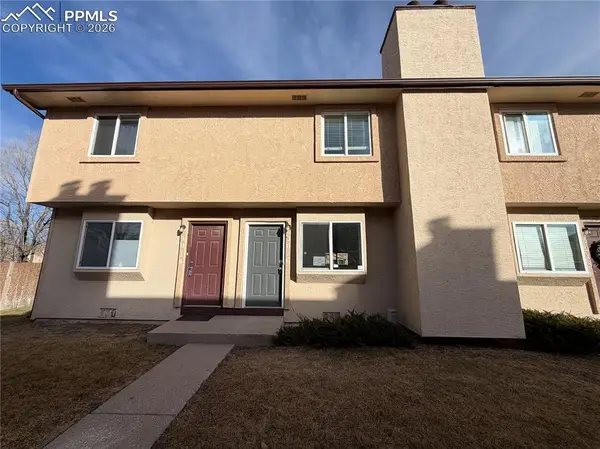 $219,000Active2 beds 2 baths928 sq. ft.
$219,000Active2 beds 2 baths928 sq. ft.3016 Starlight Circle, Colorado Springs, CO 80916
MLS# 5033762Listed by: MULDOON ASSOCIATES INC - New
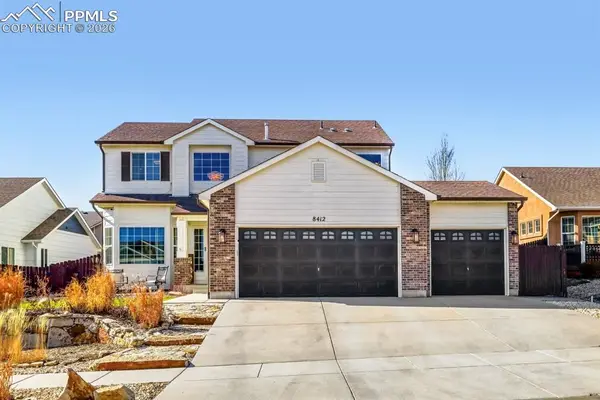 $495,000Active3 beds 3 baths2,835 sq. ft.
$495,000Active3 beds 3 baths2,835 sq. ft.8412 Vanderwood Road, Colorado Springs, CO 80908
MLS# 5403088Listed by: CECERE REALTY GROUP LLC - New
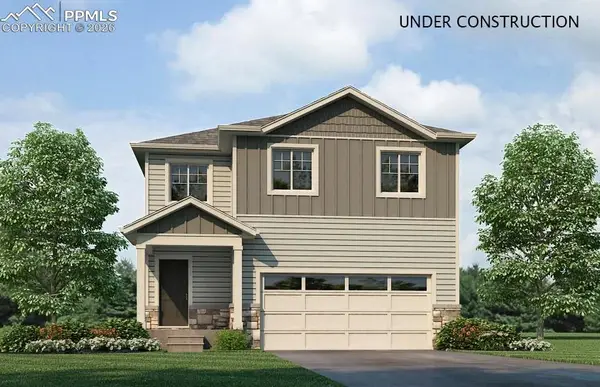 $438,660Active4 beds 3 baths1,844 sq. ft.
$438,660Active4 beds 3 baths1,844 sq. ft.11667 Reagan Ridge Drive, Colorado Springs, CO 80925
MLS# 5510306Listed by: D.R. HORTON REALTY LLC - New
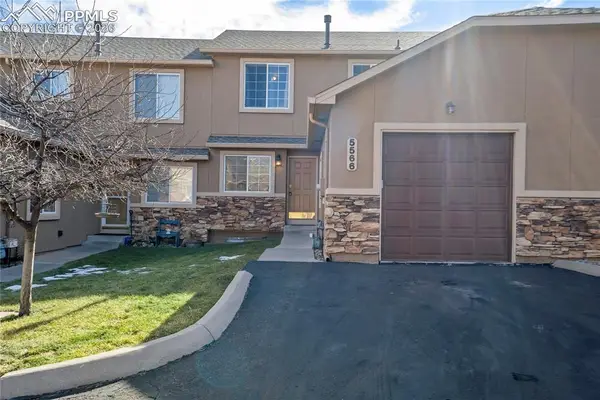 $340,000Active2 beds 3 baths2,220 sq. ft.
$340,000Active2 beds 3 baths2,220 sq. ft.5566 Timeless View, Colorado Springs, CO 80915
MLS# 8142654Listed by: HAUSE ASSOCIATES REALTY SERVICES

