1222 De Reamer Circle, Colorado Springs, CO 80915
Local realty services provided by:ERA Shields Real Estate
1222 De Reamer Circle,Colorado Springs, CO 80915
$385,000
- 5 Beds
- 2 Baths
- 2,300 sq. ft.
- Single family
- Pending
Listed by:jayson hollandjay@hollandteam.com,303-596-9803
Office:listings.com
MLS#:6140983
Source:ML
Price summary
- Price:$385,000
- Price per sq. ft.:$167.39
About this home
Darling 5-bedroom ranch in Austin Estates with over 2,300 square feet of versatile living space. Remodeled and updated in 2021, with brand new carpet and brand new paint added in 2025! This home blends classic character with modern functionality featuring newly designed kitchen and breakfast bar lead to a walk-out dining area. Cabinets and countertops replaced in 2021. The main floor is home to 3 of the 5 bedrooms and a stunning bath that was remodeled in 2021. Enjoy the huge freestanding soaker tub and stand-alone shower. The master is on the main floor and shares the beautiful bath. Or choose a room downstairs in the basement and call it yours. This home has many options! The basement has two bedrooms, large great room, full bathroom and a huge laundry/storage area. The 2 car garage with tons of storage. Mature trees and a peaceful neighborhood. Parks & schools are within walking distance. The home sits on a large cul-de-sac lot with plenty of room for a garden in the front or back. A newer wood fence creates a very private space. The backyard gate leads to walking trails. NO HOA!
Contact an agent
Home facts
- Year built:1966
- Listing ID #:6140983
Rooms and interior
- Bedrooms:5
- Total bathrooms:2
- Full bathrooms:2
- Living area:2,300 sq. ft.
Heating and cooling
- Cooling:Central Air
- Heating:Forced Air
Structure and exterior
- Roof:Composition
- Year built:1966
- Building area:2,300 sq. ft.
- Lot area:0.19 Acres
Schools
- High school:Mitchell
- Middle school:Sabin
- Elementary school:Wilson
Utilities
- Water:Public
- Sewer:Public Sewer
Finances and disclosures
- Price:$385,000
- Price per sq. ft.:$167.39
- Tax amount:$1,420 (2024)
New listings near 1222 De Reamer Circle
 $97,000Pending3 beds 2 baths1,152 sq. ft.
$97,000Pending3 beds 2 baths1,152 sq. ft.3405 Sinton Road, Colorado Springs, CO 80907
MLS# 1534185Listed by: REMAX PROPERTIES $93,000Pending3 beds 2 baths1,088 sq. ft.
$93,000Pending3 beds 2 baths1,088 sq. ft.1095 Western Drive, Colorado Springs, CO 80915
MLS# 8822655Listed by: NEXTHOME ELEVATION $93,500Pending3 beds 1 baths980 sq. ft.
$93,500Pending3 beds 1 baths980 sq. ft.3100 Wood Avenue, Colorado Springs, CO 80907
MLS# 9005706Listed by: KELLER WILLIAMS CLIENTS CHOICE REALTY- New
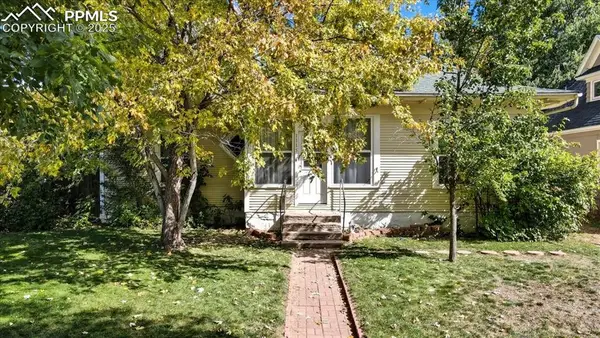 $440,000Active3 beds 2 baths1,596 sq. ft.
$440,000Active3 beds 2 baths1,596 sq. ft.1115 Custer Avenue, Colorado Springs, CO 80903
MLS# 1503573Listed by: ORCHARD BROKERAGE LLC - New
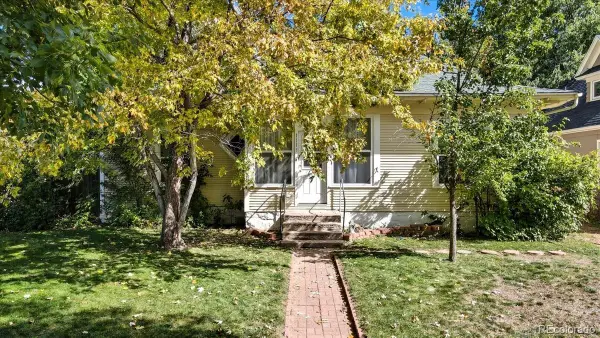 $440,000Active3 beds 2 baths1,596 sq. ft.
$440,000Active3 beds 2 baths1,596 sq. ft.1115 Custer Avenue, Colorado Springs, CO 80903
MLS# 4180487Listed by: ORCHARD BROKERAGE LLC - New
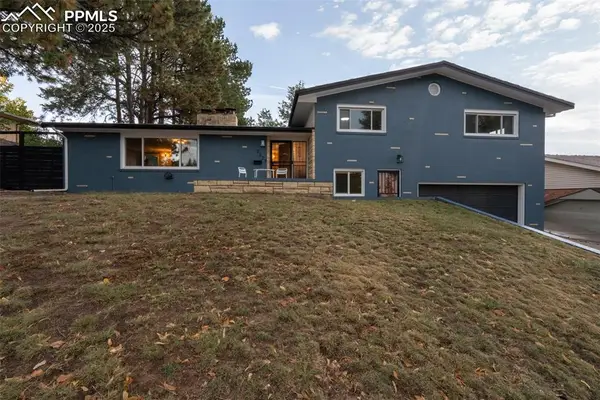 $675,000Active6 beds 4 baths3,993 sq. ft.
$675,000Active6 beds 4 baths3,993 sq. ft.2227 Monteagle Street, Colorado Springs, CO 80909
MLS# 3810070Listed by: NAV REAL ESTATE - New
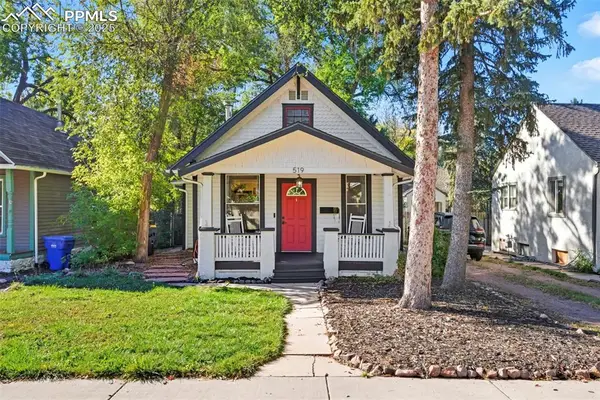 $385,000Active2 beds 1 baths1,724 sq. ft.
$385,000Active2 beds 1 baths1,724 sq. ft.519 W Kiowa Street, Colorado Springs, CO 80905
MLS# 5165846Listed by: KELLER WILLIAMS PARTNERS - New
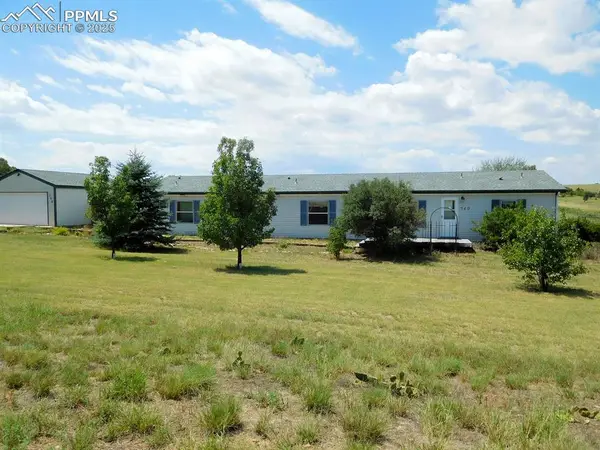 $425,000Active4 beds 3 baths2,052 sq. ft.
$425,000Active4 beds 3 baths2,052 sq. ft.740 Donald Road, Colorado Springs, CO 80930
MLS# 6755025Listed by: MERIT COMPANY INC - New
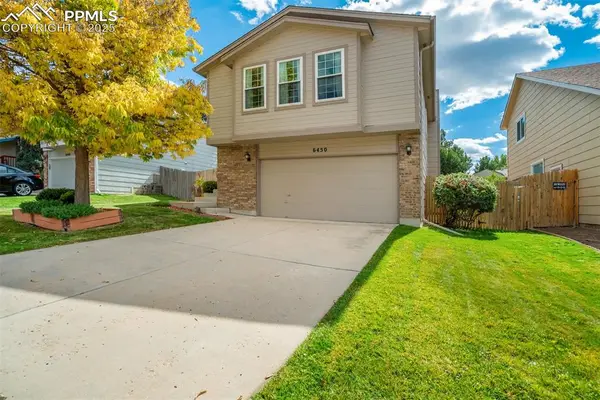 $435,000Active3 beds 3 baths1,688 sq. ft.
$435,000Active3 beds 3 baths1,688 sq. ft.6450 Fall River Drive, Colorado Springs, CO 80918
MLS# 6829616Listed by: THE CUTTING EDGE - New
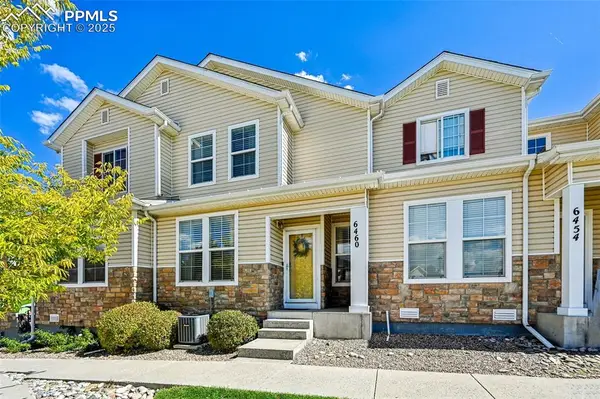 $350,000Active3 beds 3 baths1,486 sq. ft.
$350,000Active3 beds 3 baths1,486 sq. ft.6460 Lasso Grande Point, Colorado Springs, CO 80923
MLS# 7543220Listed by: THE CUTTING EDGE
