1226 Holmes Drive, Colorado Springs, CO 80909
Local realty services provided by:ERA Shields Real Estate
1226 Holmes Drive,Colorado Springs, CO 80909
$433,000
- 4 Beds
- 2 Baths
- 2,208 sq. ft.
- Single family
- Pending
Listed by: carrie smith
Office: olive and oak real estate
MLS#:9509834
Source:CO_PPAR
Price summary
- Price:$433,000
- Price per sq. ft.:$196.11
About this home
Centrally located ranch style home boasts stunning mountain views and gorgeous mature trees upon first impression! Step inside to discover a freshly painted interior, gleaming hardwood floors, and spacious living areas designed for comfort and functionality. Whether you're entertaining guests, cozying up by the fireplace, relaxing in the sunroom with a view, or using the extra garage space for toys or storage you will feel at home. The main level offers a living room, formal dining, family room with a wood-burning fireplace, sunroom, 2 bedrooms, and a full bath with an updated sink and coutertop. Kitchen has been extended, making cooking and entertaining a breeze. The finished basement features a rec room with a shiplap wall, large laundry room, spacious primary suite with attached bath, closet featuring professional built-in organizers , plus an additional bedroom. Backyard boasts a gorgeous mountain view, fully fenced, and stamped concrete patio.
Contact an agent
Home facts
- Year built:1961
- Listing ID #:9509834
- Added:112 day(s) ago
- Updated:December 24, 2025 at 11:10 AM
Rooms and interior
- Bedrooms:4
- Total bathrooms:2
- Full bathrooms:1
- Living area:2,208 sq. ft.
Heating and cooling
- Cooling:Central Air
- Heating:Forced Air, Natural Gas
Structure and exterior
- Roof:Composite Shingle
- Year built:1961
- Building area:2,208 sq. ft.
- Lot area:0.17 Acres
Schools
- High school:Mitchell
- Middle school:Galileo
- Elementary school:Twain
Utilities
- Water:Municipal
Finances and disclosures
- Price:$433,000
- Price per sq. ft.:$196.11
- Tax amount:$1,390 (2024)
New listings near 1226 Holmes Drive
- New
 $1,199,900Active5 beds 4 baths4,446 sq. ft.
$1,199,900Active5 beds 4 baths4,446 sq. ft.17820 Pioneer Crossing, Colorado Springs, CO 80908
MLS# 4677454Listed by: VANTEGIC REAL ESTATE - Coming Soon
 $554,000Coming Soon3 beds 3 baths
$554,000Coming Soon3 beds 3 baths8502 Admiral Way, Colorado Springs, CO 80908
MLS# 2371330Listed by: PINK REALTY - New
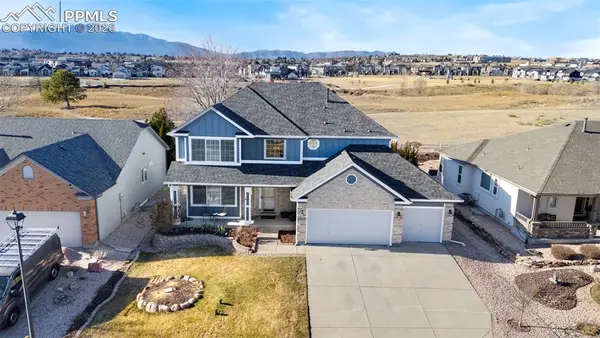 $599,900Active5 beds 4 baths3,526 sq. ft.
$599,900Active5 beds 4 baths3,526 sq. ft.3430 Pony Tracks Drive, Colorado Springs, CO 80922
MLS# 1369778Listed by: BERKSHIRE HATHAWAY HOMESERVICES ROCKY MOUNTAIN - New
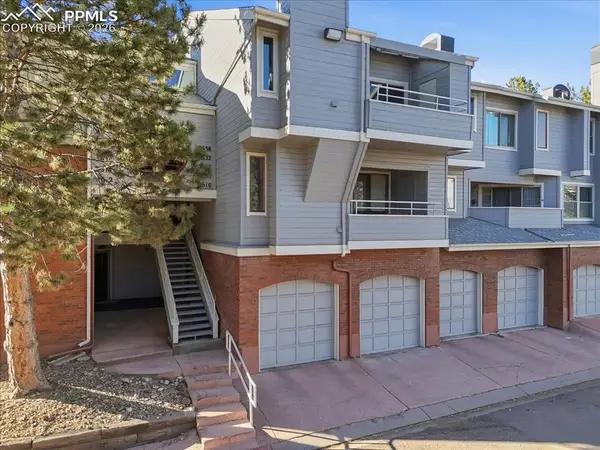 $175,000Active1 beds 1 baths645 sq. ft.
$175,000Active1 beds 1 baths645 sq. ft.3638 Iguana Drive, Colorado Springs, CO 80910
MLS# 3577852Listed by: KELLER WILLIAMS PREMIER REALTY - New
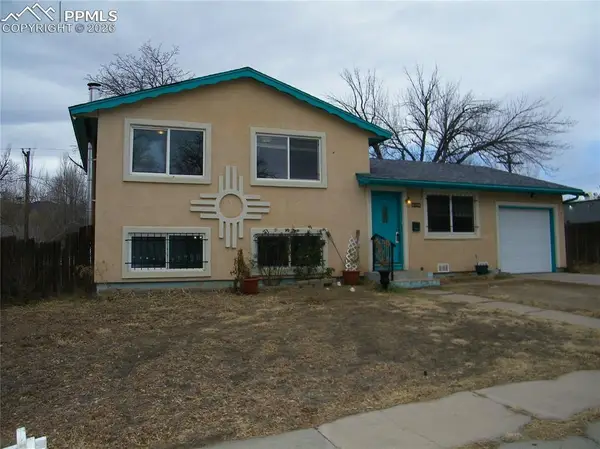 $340,000Active4 beds 3 baths1,599 sq. ft.
$340,000Active4 beds 3 baths1,599 sq. ft.604 Bryce Drive, Colorado Springs, CO 80910
MLS# 6958560Listed by: REMAX PROPERTIES - New
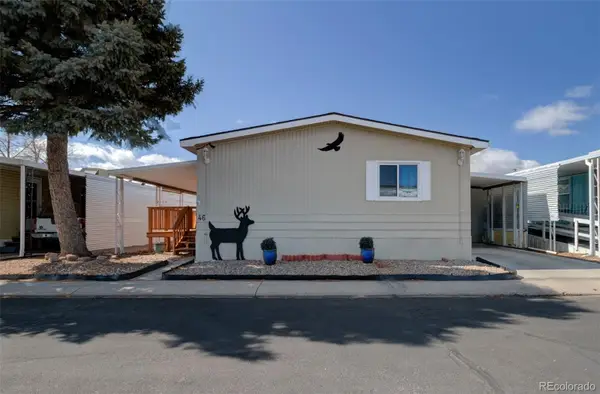 $66,900Active3 beds 2 baths1,344 sq. ft.
$66,900Active3 beds 2 baths1,344 sq. ft.205 N Murray Boulevard, Colorado Springs, CO 80916
MLS# 6980117Listed by: COLDWELL BANKER REALTY BK - New
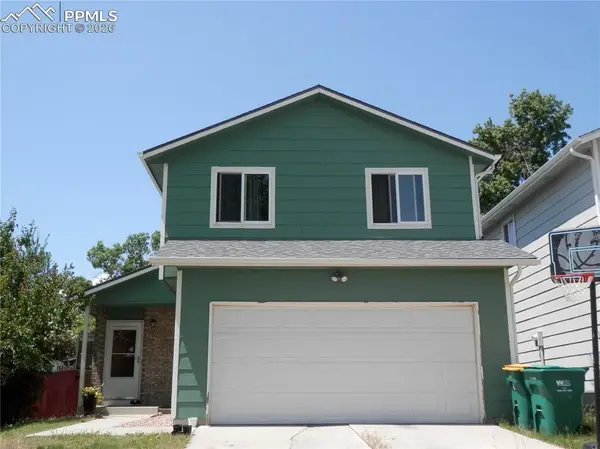 $375,000Active3 beds 3 baths1,910 sq. ft.
$375,000Active3 beds 3 baths1,910 sq. ft.4450 Chaparral Road, Colorado Springs, CO 80917
MLS# 1804393Listed by: FULL EQUITY REALTY - Coming Soon
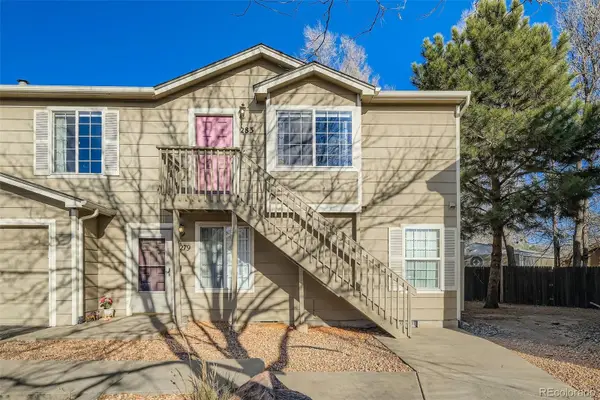 $260,000Coming Soon2 beds 2 baths
$260,000Coming Soon2 beds 2 baths283 Ellers Grove, Colorado Springs, CO 80916
MLS# 8711159Listed by: VIEW HOUSE REALTY - New
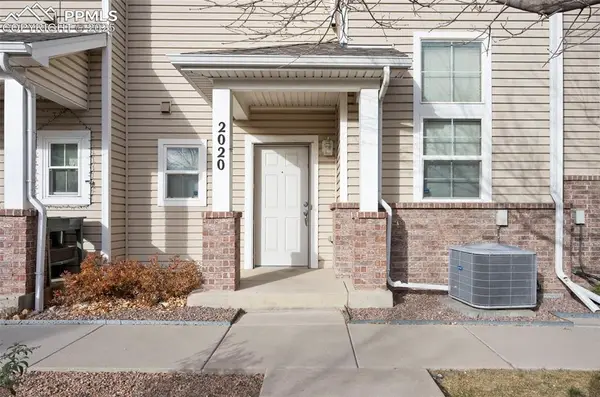 $300,000Active3 beds 3 baths1,489 sq. ft.
$300,000Active3 beds 3 baths1,489 sq. ft.2020 Squawbush Ridge Grove, Colorado Springs, CO 80910
MLS# 5971754Listed by: 8Z REAL ESTATE LLC - Coming Soon
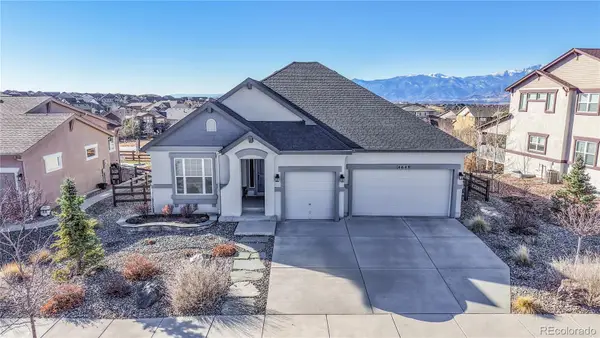 $850,000Coming Soon4 beds 3 baths
$850,000Coming Soon4 beds 3 baths4649 Hanging Lake Circle, Colorado Springs, CO 80924
MLS# 3329359Listed by: BERKSHIRE HATHAWAY HOMESERVICES COLORADO, LLC - HIGHLANDS RANCH REAL ESTATE
