1411 Acacia Drive, Colorado Springs, CO 80907
Local realty services provided by:LUX Real Estate Company ERA Powered
Listed by:sherry landwehrslandwehr@LIVSothebysrealty.com,719-337-1908
Office:liv sotheby's international realty
MLS#:9881167
Source:ML
Price summary
- Price:$475,000
- Price per sq. ft.:$182.13
About this home
Ranch style Mid-Century Modern centrally located with mountain views & walk-out basement near UCCS. Step into timeless style and modern comfort with this beautifully updated brick home, just a short walk from the UCCS main campus with easy access to I-25. Offering main-level living with stunning mountain & city views, this move-in-ready gem blends classic character with thoughtful updates throughout. Inside, you'll find refinished 1.5" solid oak floors flowing across the main level, complemented by new vinyl windows and two new sliding glass doors that bring in natural light and fresh air. Cozy up by the living room fireplace, flanked by charming built-in bookshelves and a large picture window, or entertain in the dining room with views of Pikes Peak and direct access to the spacious rear deck—perfect for summer BBQs & sunset watching. The kitchen retains its original custom cabinetry by local craftsman Ideal Cabinets, now freshly painted with updated hardware, a new sink & faucet, butcher block countertops, new tile backsplash, and a delightful coffee nook. A colorful tile floor adds a touch of vintage flair, tying the space together with style and function. Enjoy the convenience of three bedrooms and 1.5 fully renovated bathrooms on the main floor, featuring new vanities, modern light fixtures, and brushed gold finishes. The main-level laundry and oversized two-car garage complete with built-in cabinets, fresh paint, and a new door make daily living easy. The walk-out basement offers even more space with a huge recreation room, new LVP flooring, new carpet, fresh paint, and another fully remodeled bathroom. You'll also find a large storage area with a cedar-lined closet, and endless potential to create a home office, guest suite, gym, or entertainment space. Outside, enjoy low-maintenance living with a xeriscaped front yard and drip irrigation—no mowing required! The large fenced backyard includes a storage shed, while the roof (replaced in 2019) adds peace of mind.
Contact an agent
Home facts
- Year built:1962
- Listing ID #:9881167
Rooms and interior
- Bedrooms:3
- Total bathrooms:3
- Full bathrooms:1
- Half bathrooms:1
- Living area:2,608 sq. ft.
Heating and cooling
- Heating:Forced Air, Natural Gas
Structure and exterior
- Roof:Composition
- Year built:1962
- Building area:2,608 sq. ft.
- Lot area:0.2 Acres
Schools
- High school:Coronado
- Middle school:Mann
- Elementary school:Edison
Utilities
- Water:Public
- Sewer:Public Sewer
Finances and disclosures
- Price:$475,000
- Price per sq. ft.:$182.13
- Tax amount:$112 (2024)
New listings near 1411 Acacia Drive
- New
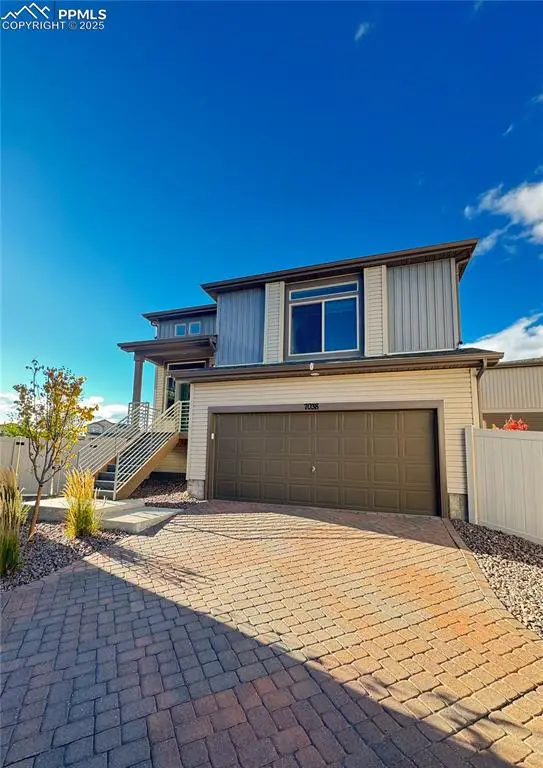 $425,000Active2 beds 2 baths1,407 sq. ft.
$425,000Active2 beds 2 baths1,407 sq. ft.7038 Silvergrass Drive, Colorado Springs, CO 80927
MLS# 2071017Listed by: BROADMOOR BLUFFS REALTY - New
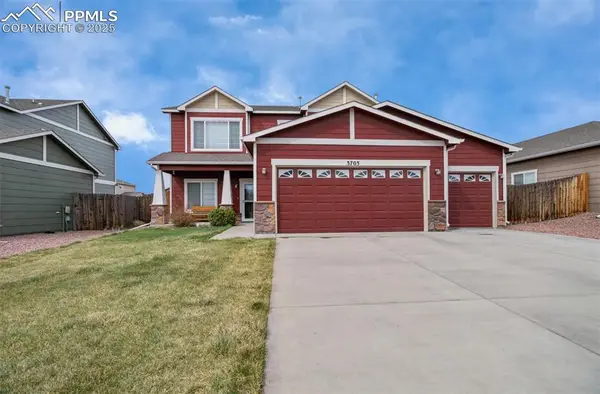 $454,900Active4 beds 3 baths1,908 sq. ft.
$454,900Active4 beds 3 baths1,908 sq. ft.3703 Saguaro Circle, Colorado Springs, CO 80925
MLS# 2107339Listed by: COLDWELL BANKER REALTY - New
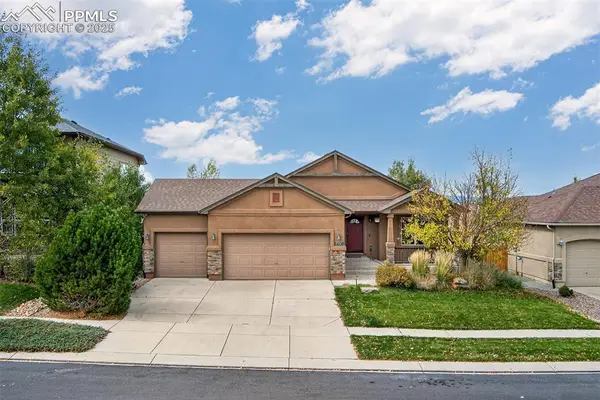 $545,000Active4 beds 3 baths2,620 sq. ft.
$545,000Active4 beds 3 baths2,620 sq. ft.6408 Butch Cassidy Boulevard, Colorado Springs, CO 80923
MLS# 8675167Listed by: BLUE PICKET REALTY - New
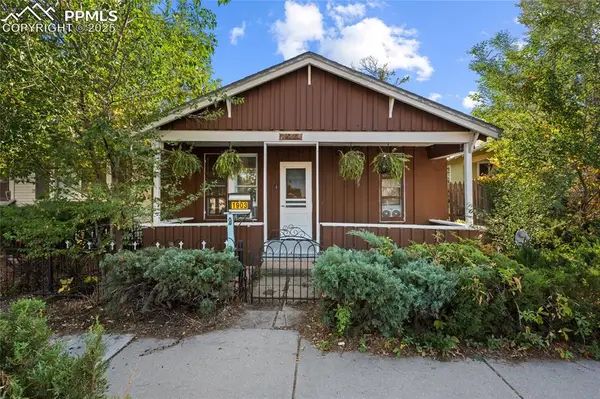 $230,000Active1 beds 1 baths676 sq. ft.
$230,000Active1 beds 1 baths676 sq. ft.1903 W Colorado Avenue, Colorado Springs, CO 80904
MLS# 3709175Listed by: BOX STATE PROPERTIES - New
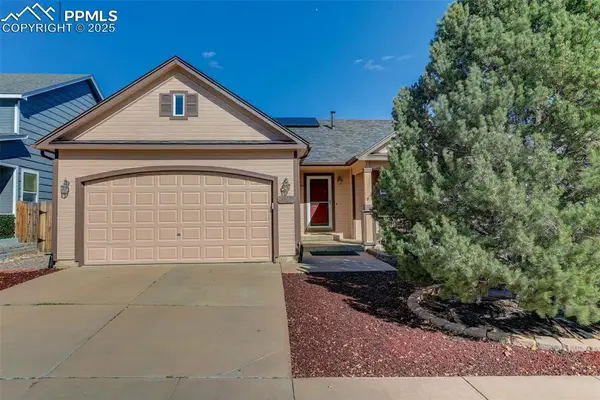 $530,000Active4 beds 3 baths2,608 sq. ft.
$530,000Active4 beds 3 baths2,608 sq. ft.9247 Prairie Clover Drive, Colorado Springs, CO 80920
MLS# 8281218Listed by: COLDWELL BANKER REALTY - New
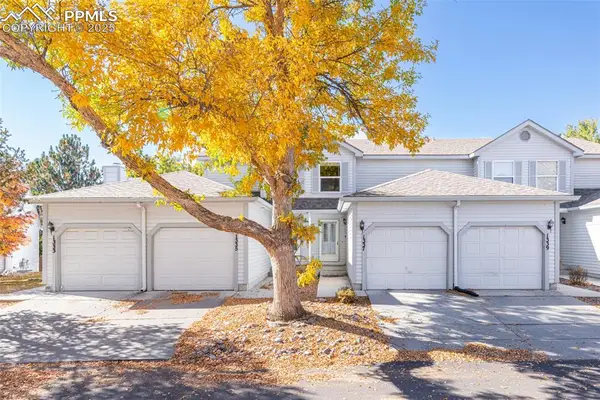 $220,000Active2 beds 2 baths1,622 sq. ft.
$220,000Active2 beds 2 baths1,622 sq. ft.1337 Firefly Circle, Colorado Springs, CO 80916
MLS# 8358865Listed by: GALVAN AND GARDNER REAL ESTATE GROUP, INC. - New
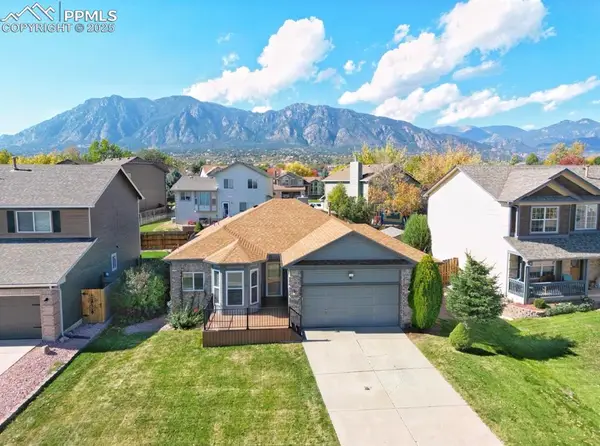 $380,000Active2 beds 2 baths2,640 sq. ft.
$380,000Active2 beds 2 baths2,640 sq. ft.1457 S Canoe Creek Drive, Colorado Springs, CO 80906
MLS# 3472917Listed by: BOX STATE PROPERTIES - New
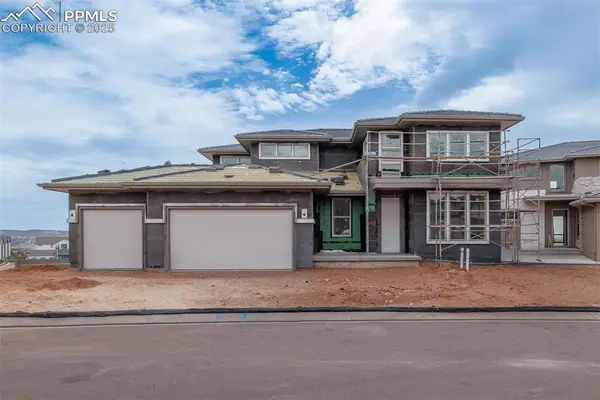 $1,250,000Active5 beds 6 baths5,150 sq. ft.
$1,250,000Active5 beds 6 baths5,150 sq. ft.3341 Crest Hollow View, Colorado Springs, CO 80904
MLS# 3125320Listed by: THE PLATINUM GROUP - New
 $449,900Active3 beds 3 baths1,840 sq. ft.
$449,900Active3 beds 3 baths1,840 sq. ft.7742 Lost Trail Drive, Colorado Springs, CO 80908
MLS# 3190069Listed by: NEW HOME STAR LLC - New
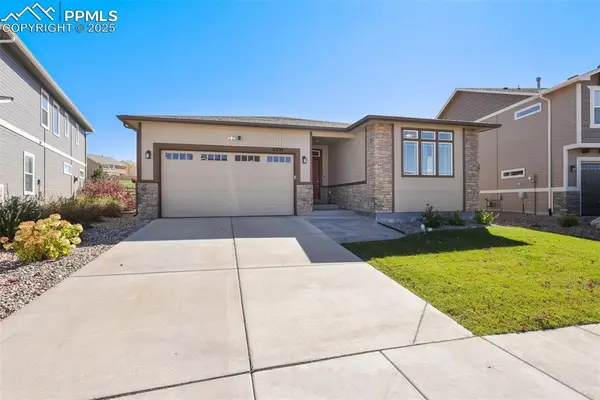 $610,000Active5 beds 3 baths3,388 sq. ft.
$610,000Active5 beds 3 baths3,388 sq. ft.6541 Stonefly Drive, Colorado Springs, CO 80924
MLS# 6469369Listed by: THE CUTTING EDGE
