1450 Gumwood Drive, Colorado Springs, CO 80906
Local realty services provided by:ERA Teamwork Realty
1450 Gumwood Drive,Colorado Springs, CO 80906
$549,900
- 3 Beds
- 3 Baths
- 2,604 sq. ft.
- Single family
- Active
Listed by: paul kohlmanPaul@Dwell719.com,719-494-9144
Office: the cutting edge
MLS#:6821305
Source:ML
Price summary
- Price:$549,900
- Price per sq. ft.:$211.18
About this home
Step inside this “better than new” stunning 3-bed, 3-bath home in Cheyenne Meadows - where every detail has been thoughtfully updated to blend modern style with everyday comfort. You are greeted by a newly added charming covered front porch, with a walkout from the kitchen. It's the perfect spot to enjoy a quiet cup of tea in the morning or a glass of wine in the evening. The main level showcases beautifully finished warm wood floors, creating an inviting flow through the spacious living area filled with natural light. Enjoy the gas fireplace as the weather changes! The heart of the home is a fully remodeled kitchen featuring sleek granite countertops, designer cabinetry, large breakfast island & updated appliances—perfect for cooking and entertaining. The primary suite offers a private retreat with a stylishly updated bathroom with new vanity, soaking tub and stand alone shower. Solar blinds throughout main level! The second main-level bedroom is currently being used as a home office, offering flexibility to fit your lifestyle. Downstairs, the additional bedroom and bathroom provide even more space for family or guests. A large family room adds even more flexibility—whether for a playroom, media, or gaming space. In wall speakers throughout home! This home has been updated w/ new siding, newer roof, new furnace & A/C, new windows & MORE giving you peace of mind for years to come. The finished garage (with finished floor) offers even more versatility—perfect for a home gym or workshop - or just pamper your toys! The backyard space is just as impressive, featuring new sod, automatic sprinklers & spacious patio—ideal for entertaining, summer barbecues, or simply relaxing in your own backyard retreat. Conveniently located just minutes from Fort Carson, shopping, dining, & schools, this home is the perfect mix of comfort, convenience, & modern living. All the hard work has already been done—move right in & start enjoying your beautifully remodeled home!
Contact an agent
Home facts
- Year built:1997
- Listing ID #:6821305
Rooms and interior
- Bedrooms:3
- Total bathrooms:3
- Full bathrooms:2
- Living area:2,604 sq. ft.
Heating and cooling
- Cooling:Central Air
- Heating:Forced Air, Natural Gas
Structure and exterior
- Roof:Composition
- Year built:1997
- Building area:2,604 sq. ft.
- Lot area:0.12 Acres
Schools
- High school:Harrison
- Middle school:Fox Meadow
- Elementary school:Otero
Utilities
- Water:Public
- Sewer:Public Sewer
Finances and disclosures
- Price:$549,900
- Price per sq. ft.:$211.18
- Tax amount:$1,244 (2024)
New listings near 1450 Gumwood Drive
- New
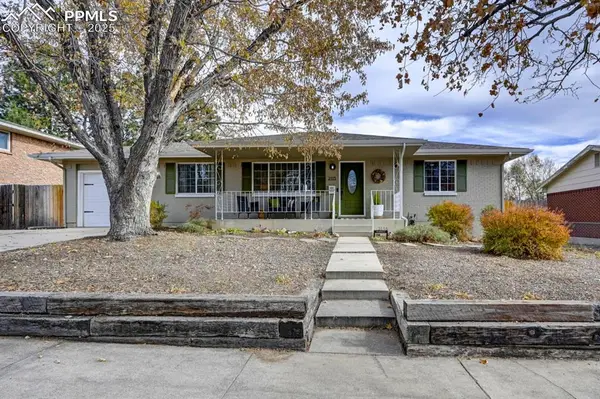 $414,500Active4 beds 3 baths2,280 sq. ft.
$414,500Active4 beds 3 baths2,280 sq. ft.2115 Warwick Lane, Colorado Springs, CO 80909
MLS# 1971888Listed by: RE/MAX REAL ESTATE GROUP LLC - New
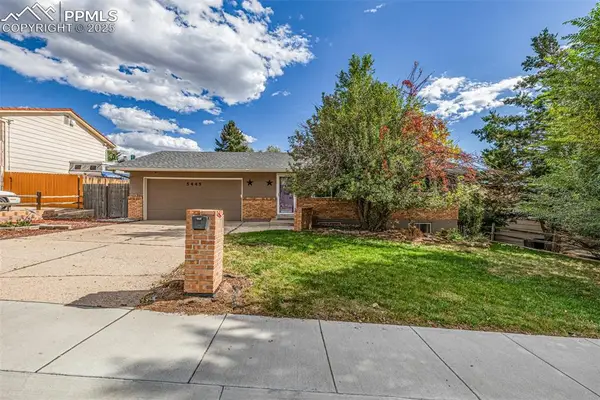 $435,000Active4 beds 2 baths1,820 sq. ft.
$435,000Active4 beds 2 baths1,820 sq. ft.5445 Del Paz Drive, Colorado Springs, CO 80918
MLS# 4261588Listed by: WEST AND MAIN HOMES - New
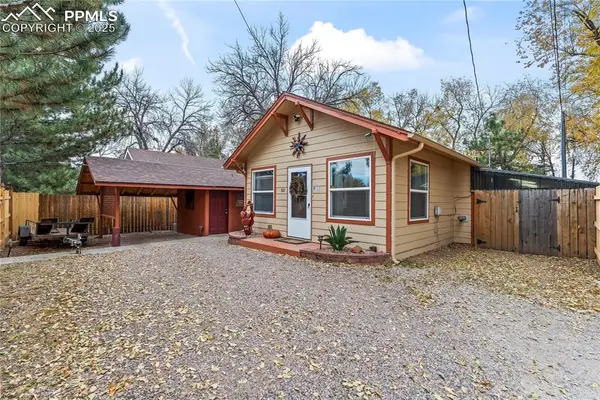 $330,000Active1 beds 1 baths936 sq. ft.
$330,000Active1 beds 1 baths936 sq. ft.521 E Brookside Street, Colorado Springs, CO 80905
MLS# 7483473Listed by: KELLER WILLIAMS PARTNERS - New
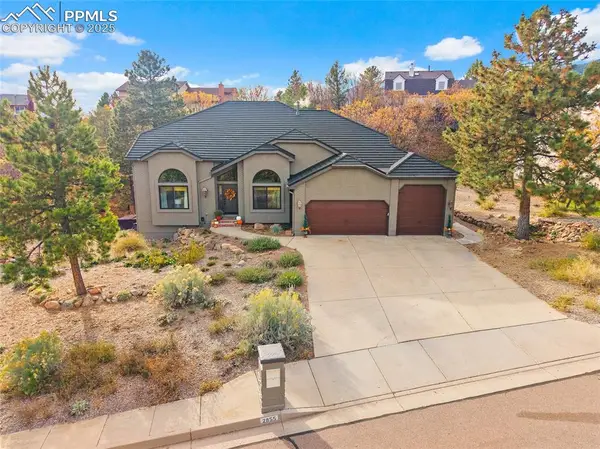 $1,250,000Active5 beds 5 baths5,291 sq. ft.
$1,250,000Active5 beds 5 baths5,291 sq. ft.2855 Halleys Court, Colorado Springs, CO 80906
MLS# 9941597Listed by: THE PLATINUM GROUP - New
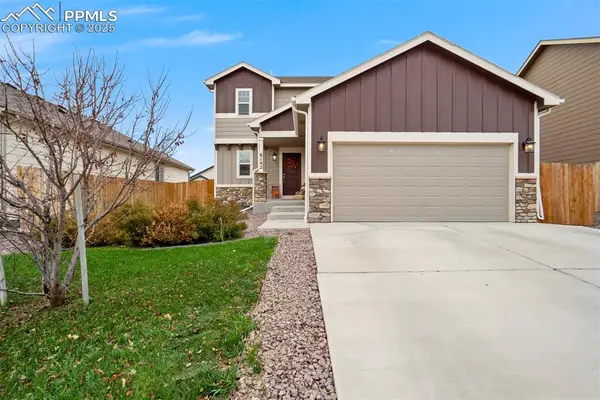 $440,000Active4 beds 4 baths2,253 sq. ft.
$440,000Active4 beds 4 baths2,253 sq. ft.6142 Mumford Drive, Colorado Springs, CO 80925
MLS# 2908881Listed by: THE CUTTING EDGE - New
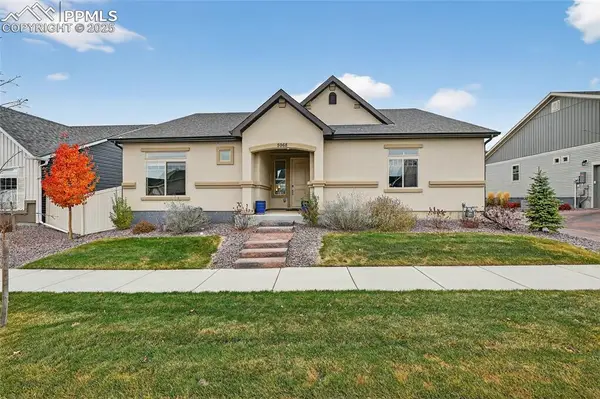 $579,000Active2 beds 2 baths3,232 sq. ft.
$579,000Active2 beds 2 baths3,232 sq. ft.5968 Haster Grove, Colorado Springs, CO 80927
MLS# 3457885Listed by: HARMONY REAL ESTATE GROUP, INC - New
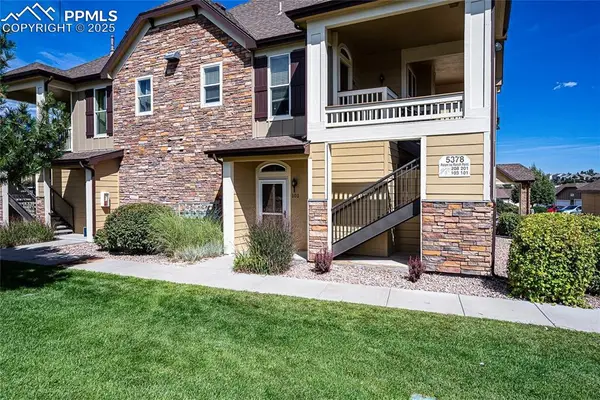 $250,000Active1 beds 1 baths821 sq. ft.
$250,000Active1 beds 1 baths821 sq. ft.5378 Palomino Ranch Point #101, Colorado Springs, CO 80923
MLS# 9444907Listed by: BUY SMART COLORADO - New
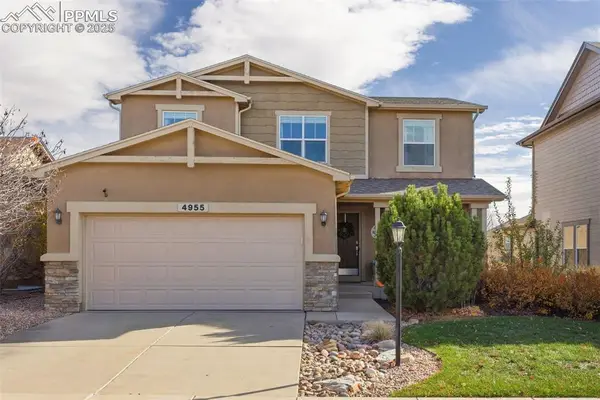 $720,000Active5 beds 4 baths3,129 sq. ft.
$720,000Active5 beds 4 baths3,129 sq. ft.4955 Rabbit Mountain Court, Colorado Springs, CO 80924
MLS# 5022740Listed by: EXP REALTY LLC - New
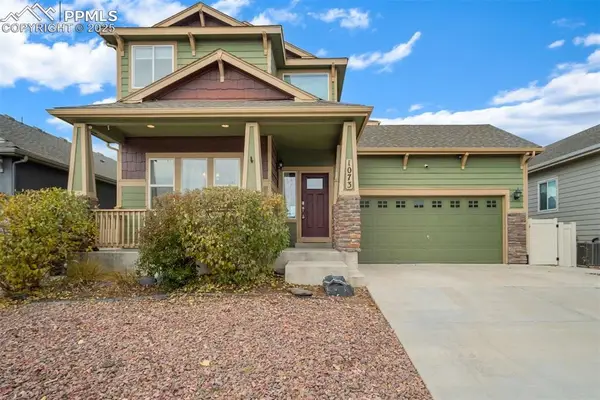 $499,900Active4 beds 4 baths2,847 sq. ft.
$499,900Active4 beds 4 baths2,847 sq. ft.1073 Antrim Loop, Colorado Springs, CO 80910
MLS# 7343585Listed by: SHAWCROFT REALTY INC - New
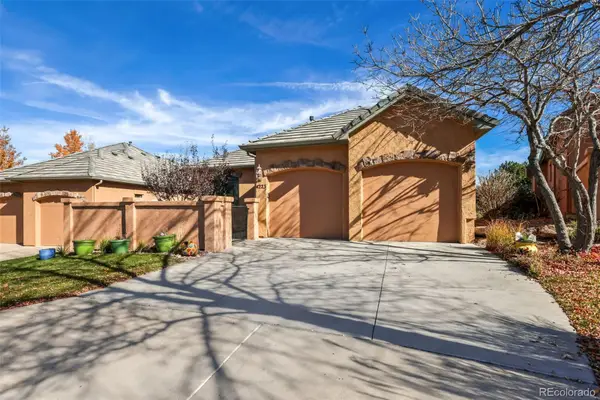 $750,000Active3 beds 4 baths3,716 sq. ft.
$750,000Active3 beds 4 baths3,716 sq. ft.4223 Star Vista Court, Colorado Springs, CO 80906
MLS# 5278347Listed by: REMAX PROPERTIES
