1510 S Cascade Avenue, Colorado Springs, CO 80905
Local realty services provided by:ERA New Age
1510 S Cascade Avenue,Colorado Springs, CO 80905
$625,000
- 4 Beds
- 3 Baths
- 2,498 sq. ft.
- Single family
- Active
Listed by: michelle bies
Office: better homes and gardens real estate kenney & company
MLS#:2841523
Source:CO_PPAR
Price summary
- Price:$625,000
- Price per sq. ft.:$250.2
About this home
Welcome to this enchanting 4-bedroom, 3-bath cottage-style home in the heart of the city! Blending timeless charm with modern updates, this beautifully maintained property sits on a large R2-zoned lot with Duplex/Triplex potential—ideal for homeowners or investors seeking income opportunity.
Inside, enjoy a thoughtfully updated interior full of character and style. The kitchen features sleek finishes and ample storage, while the luxurious primary bathroom showcases a custom white oak floating vanity with Cambria quartz countertops and a dedicated makeup area. The spa-like shower includes a custom heavy glass door, Cambria quartz bench and threshold, and elegant custom tile work.
Throughout the home, you’ll find several hand-crafted barn doors, adding warmth and artisanal charm. The spacious lot offers room to expand, entertain, or develop. Whether you’re looking for a forever home or a smart investment, this property delivers character, comfort, and incredible potential—all in a prime city location!
Contact an agent
Home facts
- Year built:1896
- Listing ID #:2841523
- Added:181 day(s) ago
- Updated:December 17, 2025 at 06:03 PM
Rooms and interior
- Bedrooms:4
- Total bathrooms:3
- Full bathrooms:1
- Living area:2,498 sq. ft.
Heating and cooling
- Cooling:Ceiling Fan(s), Central Air
- Heating:Forced Air
Structure and exterior
- Roof:Composite Shingle
- Year built:1896
- Building area:2,498 sq. ft.
- Lot area:0.26 Acres
Utilities
- Water:Municipal
Finances and disclosures
- Price:$625,000
- Price per sq. ft.:$250.2
- Tax amount:$1,841 (2024)
New listings near 1510 S Cascade Avenue
- New
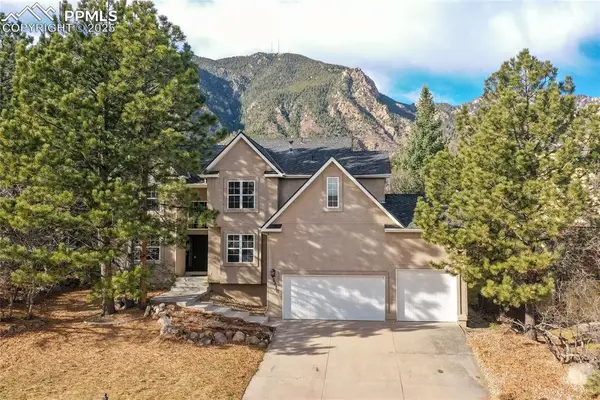 Listed by ERA$825,000Active5 beds 5 baths4,722 sq. ft.
Listed by ERA$825,000Active5 beds 5 baths4,722 sq. ft.5810 Daltry Lane, Colorado Springs, CO 80906
MLS# 1307628Listed by: ERA SHIELDS REAL ESTATE - New
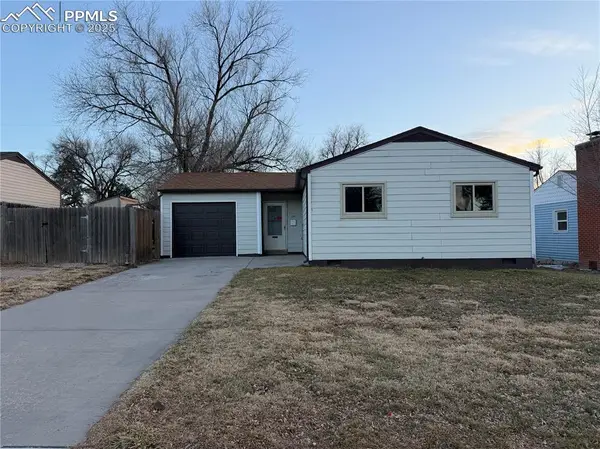 $276,500Active3 beds 1 baths829 sq. ft.
$276,500Active3 beds 1 baths829 sq. ft.309 Redwood Drive, Colorado Springs, CO 80907
MLS# 3922345Listed by: MULDOON ASSOCIATES INC - New
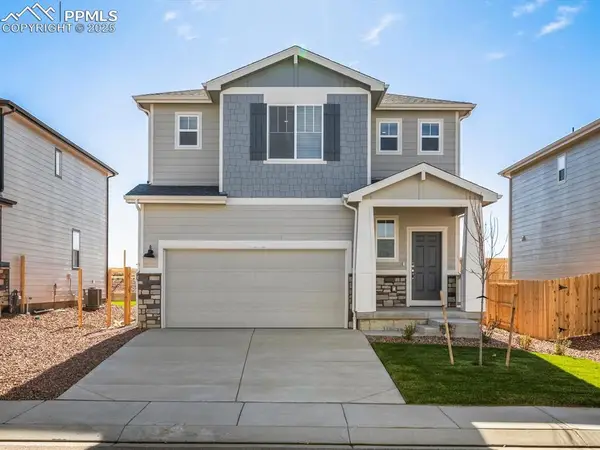 $465,990Active4 beds 3 baths2,212 sq. ft.
$465,990Active4 beds 3 baths2,212 sq. ft.11379 Pikeminnow Place, Colorado Springs, CO 80925
MLS# 5210909Listed by: KERRIE ANN YOUNG - New
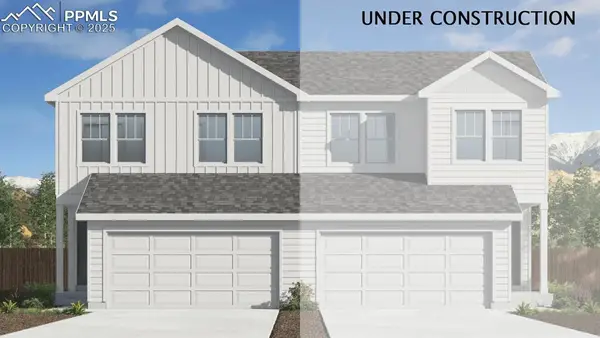 $386,520Active3 beds 3 baths1,439 sq. ft.
$386,520Active3 beds 3 baths1,439 sq. ft.3622 Evelyn Lane, Colorado Springs, CO 80907
MLS# 7074337Listed by: D.R. HORTON REALTY LLC - New
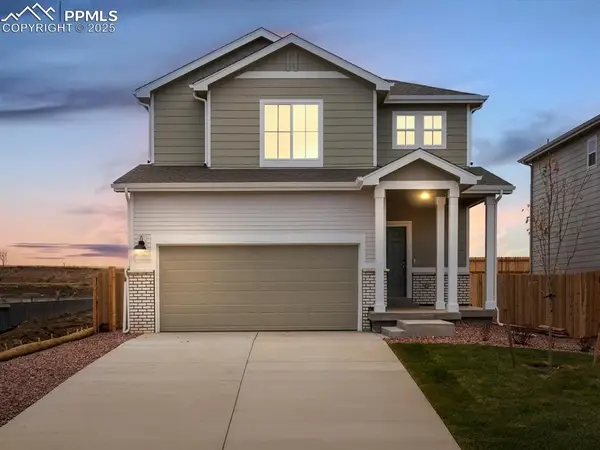 $419,990Active3 beds 2 baths1,616 sq. ft.
$419,990Active3 beds 2 baths1,616 sq. ft.11397 Pikeminnow Place, Colorado Springs, CO 80925
MLS# 8005929Listed by: KERRIE ANN YOUNG - New
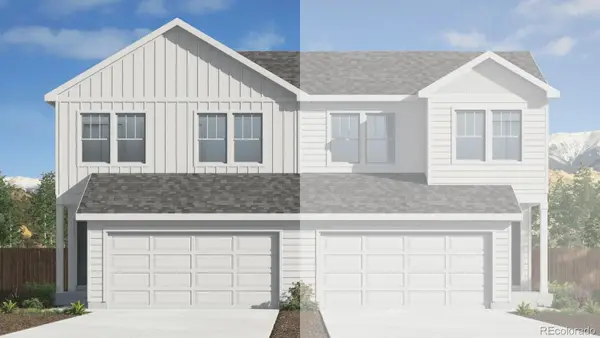 $386,520Active3 beds 3 baths1,439 sq. ft.
$386,520Active3 beds 3 baths1,439 sq. ft.3622 Evelyn Lane, Colorado Springs, CO 80907
MLS# 9344722Listed by: D.R. HORTON REALTY, LLC - New
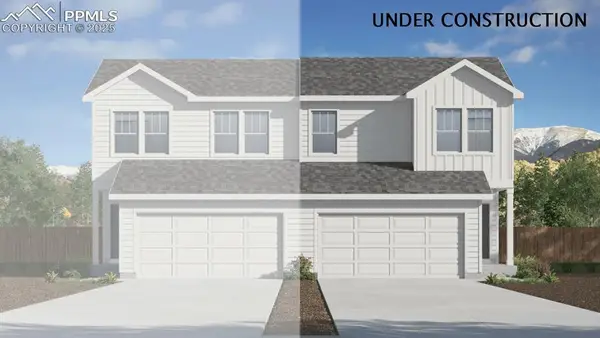 $405,520Active4 beds 3 baths1,491 sq. ft.
$405,520Active4 beds 3 baths1,491 sq. ft.3657 Evelyn Lane, Colorado Springs, CO 80907
MLS# 2124467Listed by: D.R. HORTON REALTY LLC - New
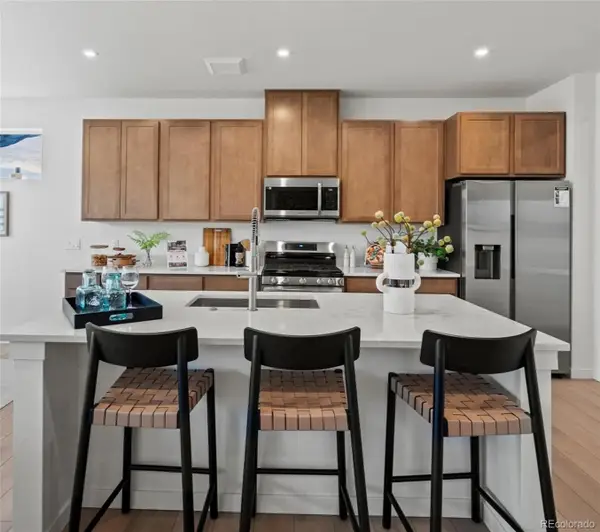 $502,990Active3 beds 4 baths2,016 sq. ft.
$502,990Active3 beds 4 baths2,016 sq. ft.2240 Peridot Loop, Colorado Springs, CO 80908
MLS# 1839172Listed by: KELLER WILLIAMS ACTION REALTY LLC - New
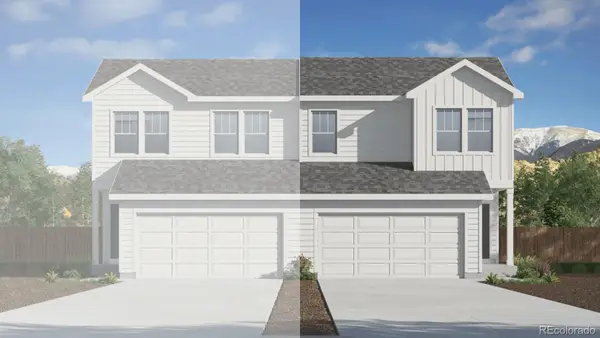 $405,520Active4 beds 3 baths1,491 sq. ft.
$405,520Active4 beds 3 baths1,491 sq. ft.3657 Evelyn Lane, Colorado Springs, CO 80907
MLS# 6234560Listed by: D.R. HORTON REALTY, LLC - New
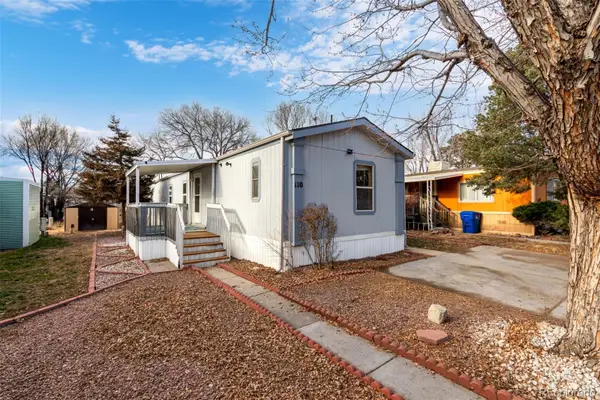 $118,000Active3 beds 2 baths1,120 sq. ft.
$118,000Active3 beds 2 baths1,120 sq. ft.1095 Western Drive, Colorado Springs, CO 80915
MLS# 9113592Listed by: KELLER WILLIAMS ADVANTAGE REALTY LLC
