1510 Stardust Drive, Colorado Springs, CO 80905
Local realty services provided by:ERA Shields Real Estate
Listed by:kristine aubutrockymountainsrealestate@gmail.com,719-398-1530
Office:realty one group apex
MLS#:9301237
Source:ML
Price summary
- Price:$1,555,000
- Price per sq. ft.:$271.28
About this home
Luxury Living with Wildlife, Views & Space to Thrive - Welcome to 1510 Stardust Drive, a one-of-a-kind residence nestled on almost one acre of mostly level land walking distance to the coveted District 12 Cheyenne Mountain Elem and High Schools. Combining luxury upgrades with Colorado’s natural beauty, this expansive home offers privacy, space, and lifestyle opportunities that are rarely available
***Property Highlights
*Lot Size & Setting: Nearly one acre of landscaped grounds with new sod, sprinkler system, and a private oasis featuring a waterfall and two ponds that draw wildlife into your backyard.
*Views: Expansive downtown Colorado Springs views from multiple rooms, decks, and the private primary suite retreat.
*No HOA
***Interior Features – Main Level
*Grand Entry: Elegant tile inlay flooring and modern glass railings set the tone for luxury living.
*Formal Living Room: Spacious with a cozy fireplace and breathtaking city views—perfect for entertaining.
*Dining Room: Ample space for gatherings, with elevated design details including wainscoting for a timeless, high-end feel.
*Chef’s Kitchen: Equipped with a ZLINE professional cooktop, KitchenAid built-in refrigerator, convection oven, microwave, and
dishwasher.
*Primary Suite: Oversized with a walk-in closet, separate shoe closet, spa-inspired bathroom featuring a soaking tub
*Guest Suite: Includes its own private bath, making it perfect for visiting family or as a mother-in-law setup.
*Guest Bathroom: Stylish and convenient for visitors.
***Interior Features – Walkout Basement
*Huge Family Living Room: With fireplace and direct access to the yard and water feature.
*Two Large Bedrooms: Both oversized, designed for comfort and privacy.
*Two Full Bathrooms: Updated with modern finishes.
*Flex Space: Large game room, office, or exercise area with floor-to-ceiling windows
*Expansive Deck
*Wildlife Encounters
* HUGE Dog Run
*3-Car Garage Oversized
Contact an agent
Home facts
- Year built:1971
- Listing ID #:9301237
Rooms and interior
- Bedrooms:4
- Total bathrooms:5
- Full bathrooms:4
- Half bathrooms:1
- Living area:5,732 sq. ft.
Heating and cooling
- Cooling:Air Conditioning-Room
- Heating:Baseboard, Forced Air
Structure and exterior
- Roof:Shingle
- Year built:1971
- Building area:5,732 sq. ft.
- Lot area:0.94 Acres
Schools
- High school:Cheyenne Mountain
- Middle school:Cheyenne Mountain
- Elementary school:Cheyenne Mountain
Utilities
- Water:Public
- Sewer:Public Sewer
Finances and disclosures
- Price:$1,555,000
- Price per sq. ft.:$271.28
- Tax amount:$164 (2024)
New listings near 1510 Stardust Drive
- New
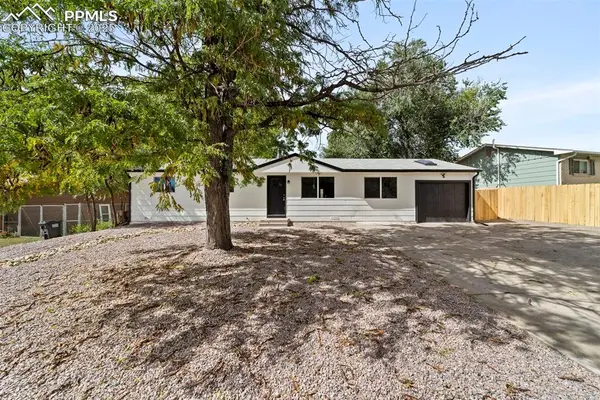 $350,000Active4 beds 2 baths1,164 sq. ft.
$350,000Active4 beds 2 baths1,164 sq. ft.2014 Olympic Drive, Colorado Springs, CO 80910
MLS# 3133504Listed by: KELLER WILLIAMS PARTNERS - New
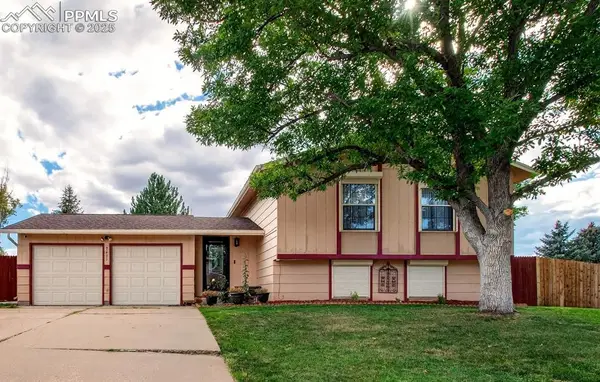 $395,000Active3 beds 2 baths1,728 sq. ft.
$395,000Active3 beds 2 baths1,728 sq. ft.7425 Grand Valley Drive, Colorado Springs, CO 80911
MLS# 6322740Listed by: STRUCTURE REAL ESTATE GROUP, LLC - New
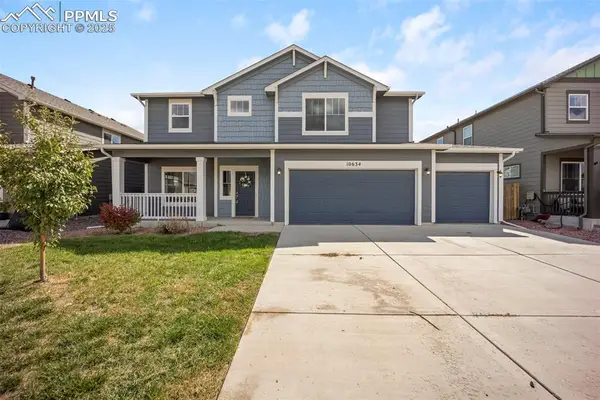 $520,000Active4 beds 4 baths3,440 sq. ft.
$520,000Active4 beds 4 baths3,440 sq. ft.10634 Abrams Drive, Colorado Springs, CO 80925
MLS# 7455448Listed by: KELLER WILLIAMS PARTNERS - New
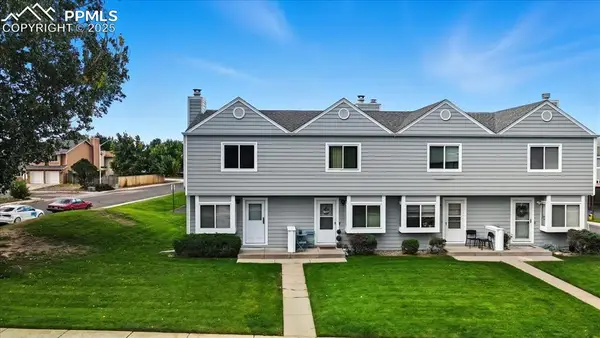 $274,000Active2 beds 2 baths992 sq. ft.
$274,000Active2 beds 2 baths992 sq. ft.3329 Misty Meadows Drive, Colorado Springs, CO 80920
MLS# 8627934Listed by: THE TERCERO GROUP REALTY - New
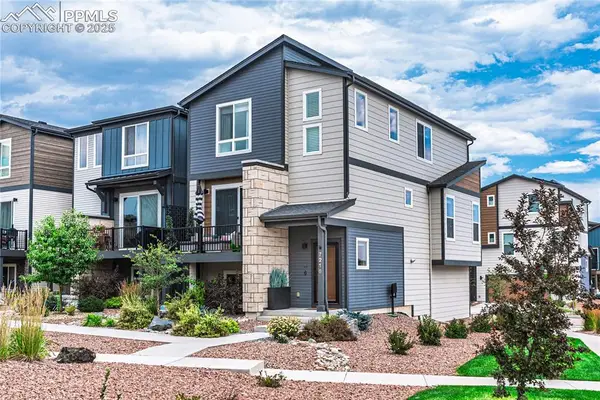 $565,000Active3 beds 4 baths2,148 sq. ft.
$565,000Active3 beds 4 baths2,148 sq. ft.7216 Treebrook Lane, Colorado Springs, CO 80918
MLS# 9711231Listed by: HOMESMART - New
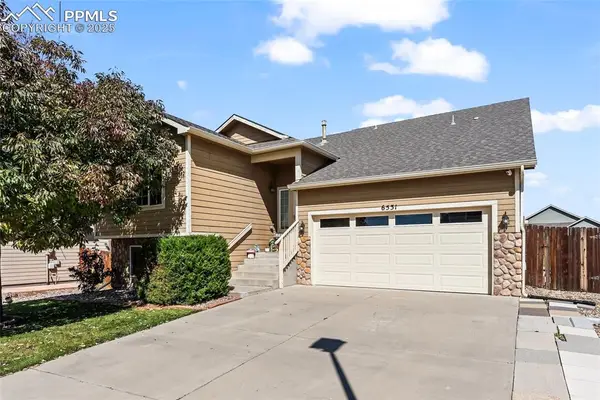 $480,000Active4 beds 4 baths2,240 sq. ft.
$480,000Active4 beds 4 baths2,240 sq. ft.6531 Passing Sky Drive, Colorado Springs, CO 80911
MLS# 1276002Listed by: KELLER WILLIAMS PARTNERS - New
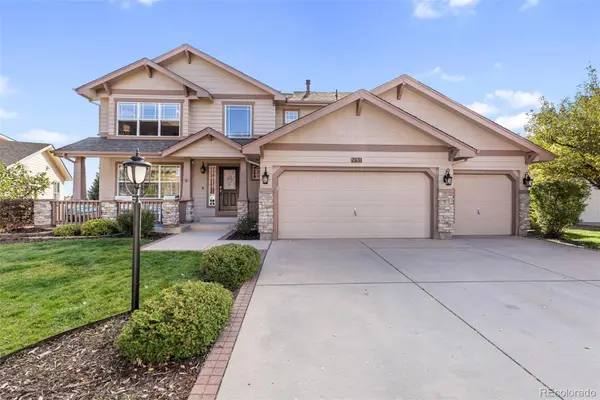 $679,900Active4 beds 4 baths3,582 sq. ft.
$679,900Active4 beds 4 baths3,582 sq. ft.2631 Emerald Ridge Drive, Colorado Springs, CO 80920
MLS# 6197054Listed by: KELLER WILLIAMS PARTNERS REALTY - New
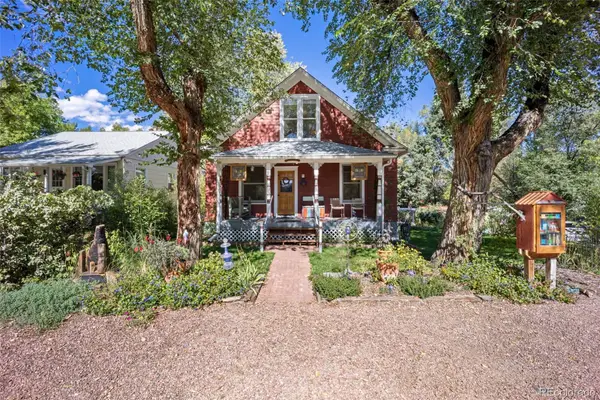 $600,000Active4 beds 3 baths2,287 sq. ft.
$600,000Active4 beds 3 baths2,287 sq. ft.206 Laclede Avenue, Colorado Springs, CO 80905
MLS# 7899365Listed by: BETTER HOMES & GARDENS REAL ESTATE - KENNEY & CO. - New
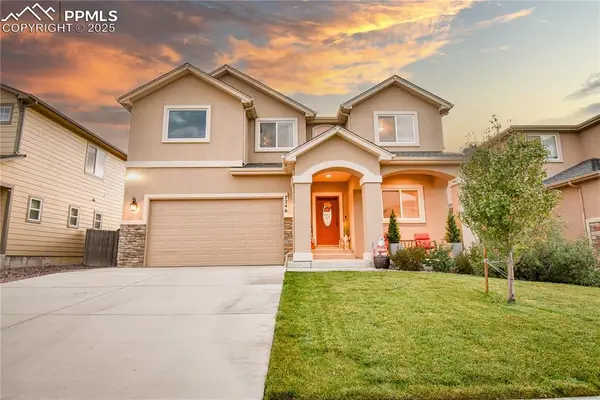 $540,000Active4 beds 4 baths3,272 sq. ft.
$540,000Active4 beds 4 baths3,272 sq. ft.7246 Dutch Loop, Colorado Springs, CO 80925
MLS# 4322241Listed by: REAL BROKER, LLC DBA REAL - New
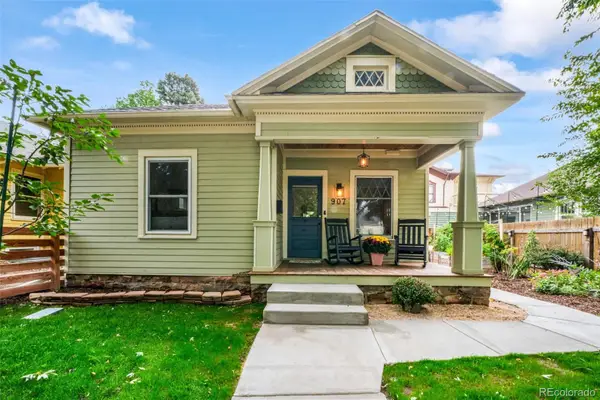 $445,000Active2 beds 1 baths1,042 sq. ft.
$445,000Active2 beds 1 baths1,042 sq. ft.907 N Corona Street, Colorado Springs, CO 80903
MLS# 8151634Listed by: EXP REALTY, LLC
