1519 Oakmont Drive, Colorado Springs, CO 80921
Local realty services provided by:ERA New Age
Listed by: todd mclain, lisa mclain green gri mrp
Office: remax properties
MLS#:2812970
Source:CO_PPAR
Price summary
- Price:$850,000
- Price per sq. ft.:$184.82
- Monthly HOA dues:$126.67
About this home
This stately 4,599 sq ft home offers stunning views of Pikes Peak and the majestic Front Range. Features include 5 bedrooms, 4 bathrooms, dedicated main level office, 3-car garage, central A/C, hardwood floors, 2 water heaters, humidifier and a finished walk-out basement. New roof 12/2025! Step in from the covered entry to the 2-story foyer and grand staircase. An arched entry on the left takes you into the formal dining room with tray ceiling. The arched entry on the right brings you into the formal living room with multiple windows to Front Range views. Follow the rich wood floors to the great room boasting a cathedral ceiling, multiple windows, gas fireplace and ceiling fan. The adjacent eat-in kitchen offers double ovens, granite countertops, an island, s/s appliances and pantry. Refrigerator included! Walk-out from the kitchen to a deck with views, pergola and backyard access. A dedicated main level office w/French doors & walk-in closet, ceiling fan and views, a powder room and laundry space with garage access and utility sink complete the main level. Upstairs is the expansive primary suite w/incredible mountain views, ceiling fan, window seat and tray ceiling. The en-suite bath also boasts a soaking tub, double vanity and enviable walk-in closet. There are two additional bedrooms and a full bathroom upstairs, all with mountain views. Downstairs is the spacious family and rec rooms featuring above-grade windows. Walk-out from here to the backyard space and two concrete patios. Two additional bedrooms, a ¾ bath and large storage space round out the basement. Located in a prime Academy School District location, there are parks, schools, dining, coffee shops, entertainment and shopping just minutes away.
Contact an agent
Home facts
- Year built:2005
- Listing ID #:2812970
- Added:97 day(s) ago
- Updated:February 11, 2026 at 03:12 PM
Rooms and interior
- Bedrooms:5
- Total bathrooms:4
- Full bathrooms:2
- Half bathrooms:1
- Living area:4,599 sq. ft.
Heating and cooling
- Cooling:Ceiling Fan(s), Central Air
- Heating:Forced Air, Natural Gas
Structure and exterior
- Roof:Composite Shingle
- Year built:2005
- Building area:4,599 sq. ft.
- Lot area:0.29 Acres
Utilities
- Water:Municipal
Finances and disclosures
- Price:$850,000
- Price per sq. ft.:$184.82
- Tax amount:$3,014 (2024)
New listings near 1519 Oakmont Drive
- New
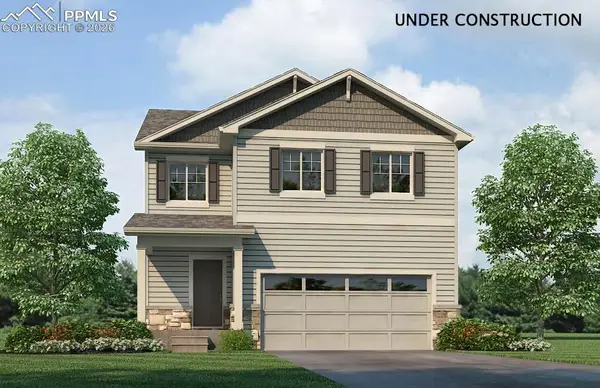 $417,670Active3 beds 3 baths1,657 sq. ft.
$417,670Active3 beds 3 baths1,657 sq. ft.11643 Reagan Ridge Drive, Colorado Springs, CO 80925
MLS# 6573016Listed by: D.R. HORTON REALTY LLC - New
 $502,394Active3 beds 2 baths2,916 sq. ft.
$502,394Active3 beds 2 baths2,916 sq. ft.11850 Mission Peak Place, Colorado Springs, CO 80925
MLS# 7425726Listed by: THE LANDHUIS BROKERAGE & MANGEMENT CO - New
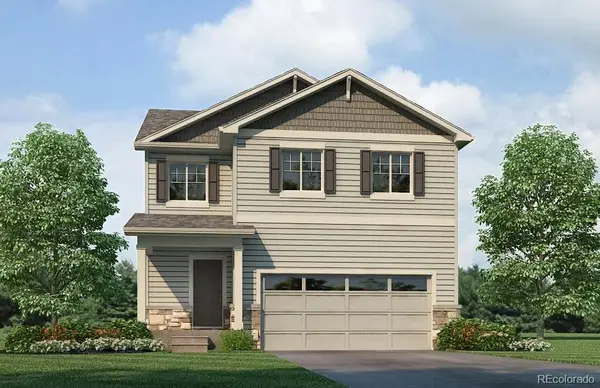 $417,670Active3 beds 3 baths1,657 sq. ft.
$417,670Active3 beds 3 baths1,657 sq. ft.11643 Reagan Ridge Drive, Colorado Springs, CO 80925
MLS# 9765433Listed by: D.R. HORTON REALTY, LLC 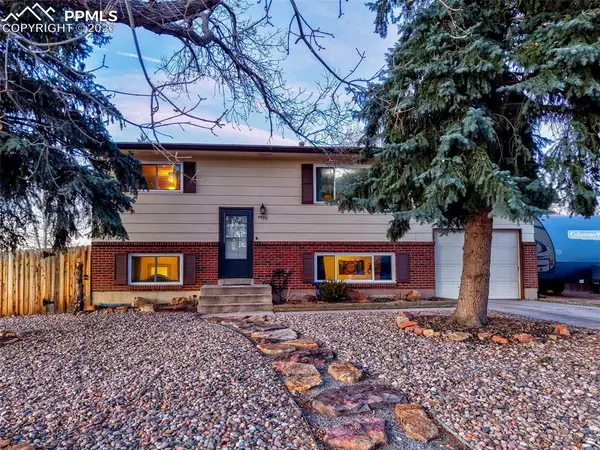 $400,000Pending3 beds 2 baths1,792 sq. ft.
$400,000Pending3 beds 2 baths1,792 sq. ft.4572 N Crimson Circle, Colorado Springs, CO 80917
MLS# 1399799Listed by: PIKES PEAK DREAM HOMES REALTY- New
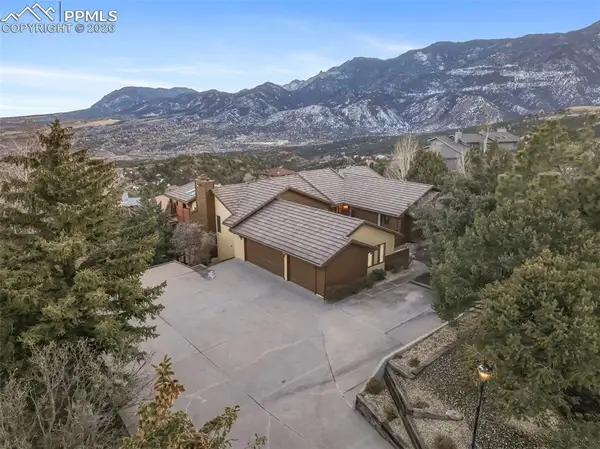 $1,075,000Active5 beds 4 baths4,412 sq. ft.
$1,075,000Active5 beds 4 baths4,412 sq. ft.3190 Cathedral Spires Drive, Colorado Springs, CO 80904
MLS# 1914517Listed by: THE PLATINUM GROUP - New
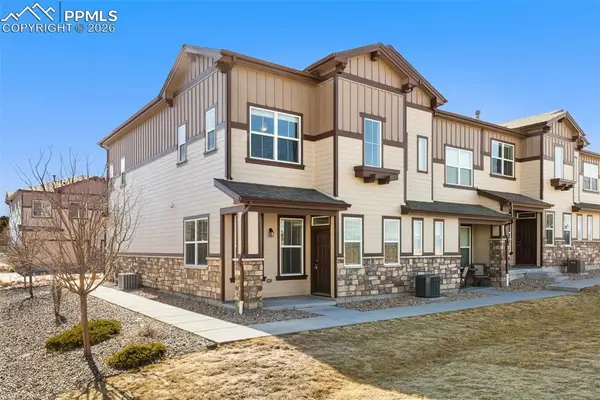 $345,000Active3 beds 3 baths1,368 sq. ft.
$345,000Active3 beds 3 baths1,368 sq. ft.5372 Prominence Point, Colorado Springs, CO 80923
MLS# 4621916Listed by: ACTION TEAM REALTY - New
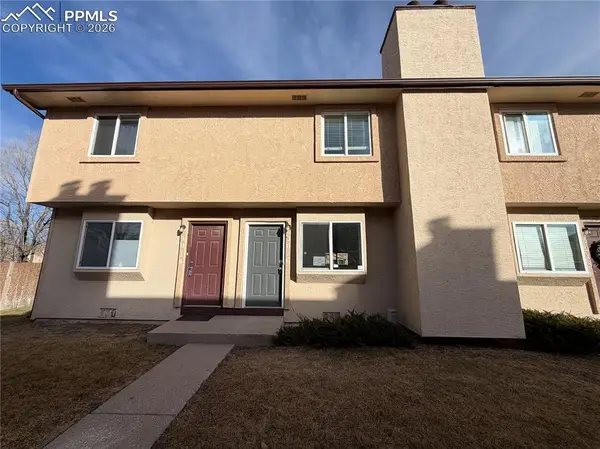 $219,000Active2 beds 2 baths928 sq. ft.
$219,000Active2 beds 2 baths928 sq. ft.3016 Starlight Circle, Colorado Springs, CO 80916
MLS# 5033762Listed by: MULDOON ASSOCIATES INC - New
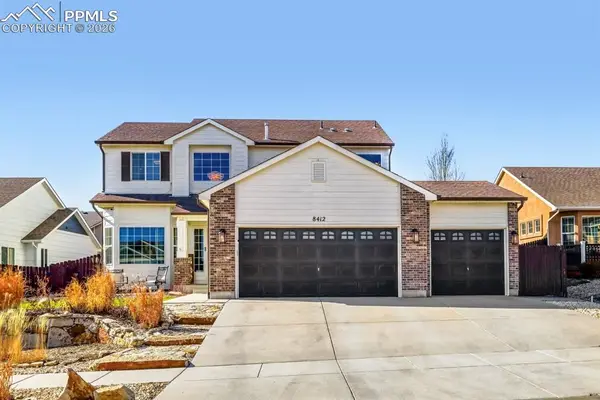 $495,000Active3 beds 3 baths2,835 sq. ft.
$495,000Active3 beds 3 baths2,835 sq. ft.8412 Vanderwood Road, Colorado Springs, CO 80908
MLS# 5403088Listed by: CECERE REALTY GROUP LLC - New
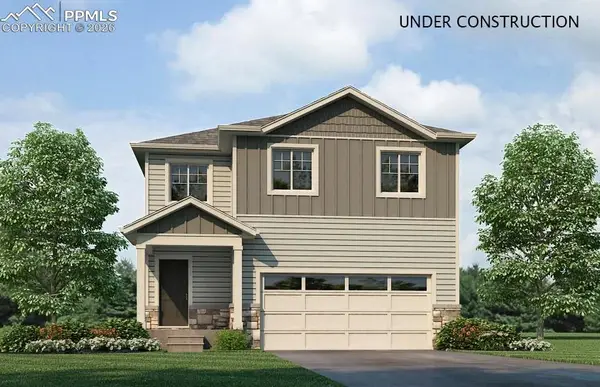 $438,660Active4 beds 3 baths1,844 sq. ft.
$438,660Active4 beds 3 baths1,844 sq. ft.11667 Reagan Ridge Drive, Colorado Springs, CO 80925
MLS# 5510306Listed by: D.R. HORTON REALTY LLC - New
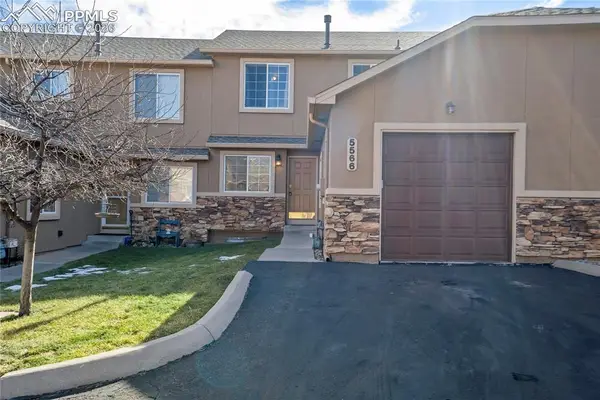 $340,000Active2 beds 3 baths2,220 sq. ft.
$340,000Active2 beds 3 baths2,220 sq. ft.5566 Timeless View, Colorado Springs, CO 80915
MLS# 8142654Listed by: HAUSE ASSOCIATES REALTY SERVICES

