15220 Steinbeck Lane, Colorado Springs, CO 80921
Local realty services provided by:ERA Teamwork Realty
Listed by: sara smith
Office: liv sotheby's international realty co springs
MLS#:1643606
Source:CO_PPAR
Price summary
- Price:$910,000
- Price per sq. ft.:$213.92
- Monthly HOA dues:$22.5
About this home
Back on the market after thoughtful updates, this move-in ready 4-bedroom walk-out home in Gleneagle was temporarily off market to complete improvements and is now refreshed and better than ever. Located in the highly sought-after Academy School District 20, this mountain-view property backs to protected open space and offers direct trail access, delivering a rare blend of privacy, scenery, and everyday livability in North Colorado Springs. Set on over half an acre, the home provides exceptional outdoor space while maintaining a warm, connected interior feel. The bright open-concept floor plan seamlessly connects the living room, dining area, and kitchen, making it ideal for both entertaining and daily living. Large picture windows flood the home with natural light and frame sweeping Front Range and Colorado mountain views in every season, complemented by elegant Ethan Allen and Hunter Douglas window treatments throughout. The upper level features three bedrooms and two full bathrooms, including a spacious primary suite, plus an extra-large loft perfect for a home office, homework zone, playroom, or reading retreat. The walk-out lower level includes a fourth bedroom, offering flexibility for guests, multigenerational living, or a private home gym or office. Outdoors, enjoy a private backyard retreat with a prepped basketball court, ample space for yard games and entertaining, and immediate access to hiking and walking trails—bringing the Colorado outdoor lifestyle right to your doorstep. Enjoy a peaceful, semi-rural setting just minutes from shopping, dining, I-25, and city conveniences. Homes offering mountain views, trail access, acreage, and top-rated District 20 schools are increasingly rare—making this a standout opportunity in one of Colorado Springs’ most desirable neighborhoods.
Contact an agent
Home facts
- Year built:1994
- Listing ID #:1643606
- Added:91 day(s) ago
- Updated:February 13, 2026 at 04:36 PM
Rooms and interior
- Bedrooms:4
- Total bathrooms:4
- Full bathrooms:3
- Half bathrooms:1
- Living area:4,254 sq. ft.
Heating and cooling
- Cooling:Ceiling Fan(s), Central Air
- Heating:Forced Air, Natural Gas
Structure and exterior
- Roof:Composite Shingle
- Year built:1994
- Building area:4,254 sq. ft.
- Lot area:0.57 Acres
Schools
- High school:Discovery Canyon
- Middle school:Discovery Canyon
- Elementary school:Antelope Trails
Utilities
- Water:Assoc/Distr
Finances and disclosures
- Price:$910,000
- Price per sq. ft.:$213.92
- Tax amount:$4,207 (2024)
New listings near 15220 Steinbeck Lane
- New
 $575,000Active3 beds 3 baths3,610 sq. ft.
$575,000Active3 beds 3 baths3,610 sq. ft.5025 Vista Del Sol Point, Colorado Springs, CO 80919
MLS# 1468462Listed by: EXP REALTY LLC - New
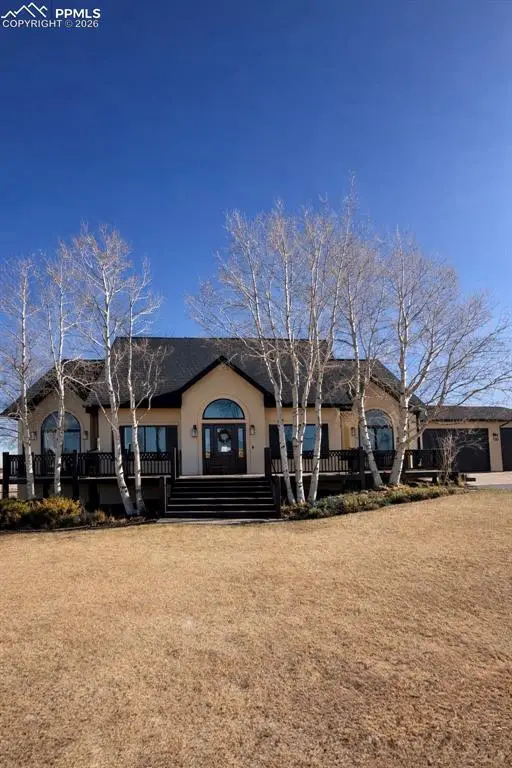 Listed by ERA$2,225,000Active4 beds 4 baths4,318 sq. ft.
Listed by ERA$2,225,000Active4 beds 4 baths4,318 sq. ft.17885 Brick Heights, Colorado Springs, CO 80908
MLS# 2221740Listed by: ERA SHIELDS REAL ESTATE - New
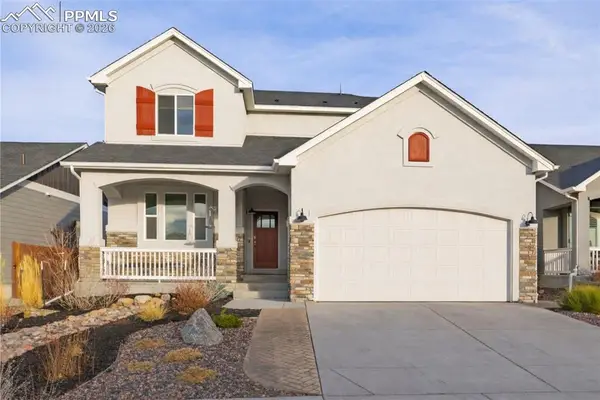 $689,900Active5 beds 4 baths3,332 sq. ft.
$689,900Active5 beds 4 baths3,332 sq. ft.11159 Fossil Dust Drive, Colorado Springs, CO 80908
MLS# 3585154Listed by: KAP|LYONS LLC - New
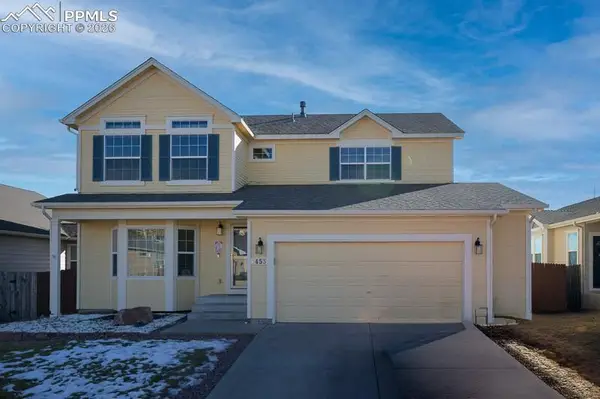 $530,000Active4 beds 3 baths3,431 sq. ft.
$530,000Active4 beds 3 baths3,431 sq. ft.7453 Amberly Drive, Colorado Springs, CO 80923
MLS# 7584312Listed by: REAL BROKER, LLC DBA REAL - New
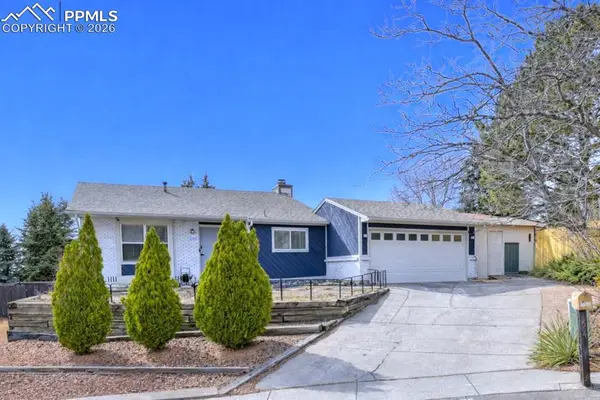 $395,000Active3 beds 2 baths1,376 sq. ft.
$395,000Active3 beds 2 baths1,376 sq. ft.5414 Alteza Drive, Colorado Springs, CO 80917
MLS# 1123800Listed by: RE/MAX REAL ESTATE GROUP LLC - New
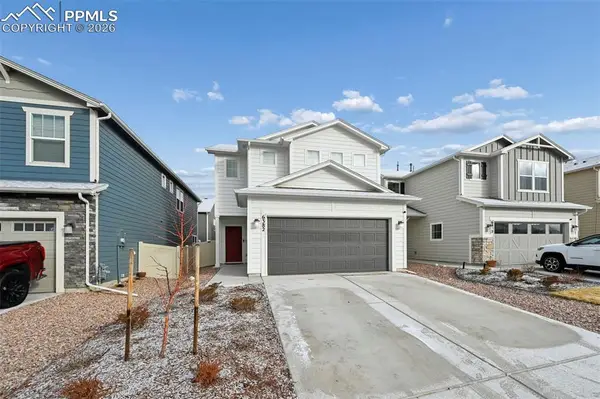 $495,000Active3 beds 3 baths1,840 sq. ft.
$495,000Active3 beds 3 baths1,840 sq. ft.6382 Barr Point, Colorado Springs, CO 80924
MLS# 1191060Listed by: REAL BROKER, LLC DBA REAL - New
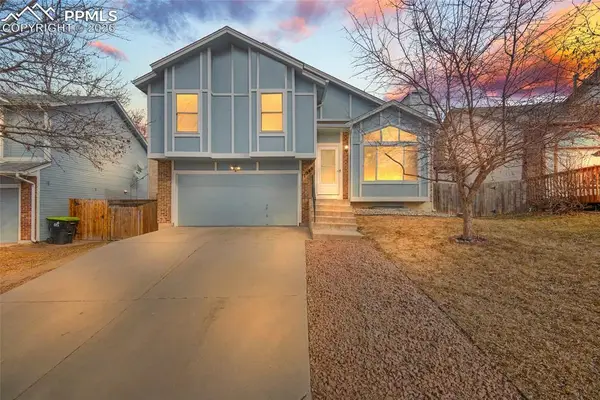 $430,000Active3 beds 3 baths1,491 sq. ft.
$430,000Active3 beds 3 baths1,491 sq. ft.7945 Remington Ridge Place, Colorado Springs, CO 80920
MLS# 1706450Listed by: KELLER WILLIAMS PREMIER REALTY - New
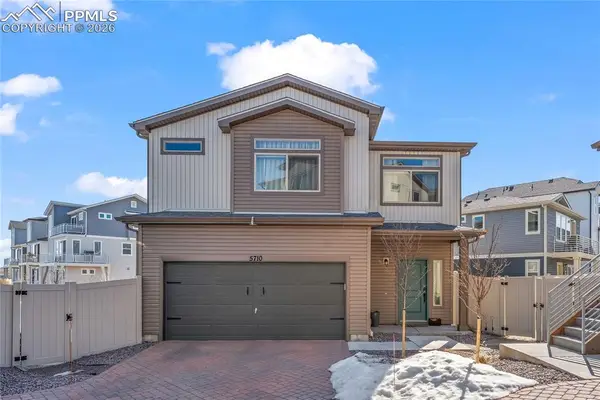 $410,000Active2 beds 3 baths1,470 sq. ft.
$410,000Active2 beds 3 baths1,470 sq. ft.5710 Callan Drive, Colorado Springs, CO 80927
MLS# 1854254Listed by: SPRINGS HOME FINDERS - New
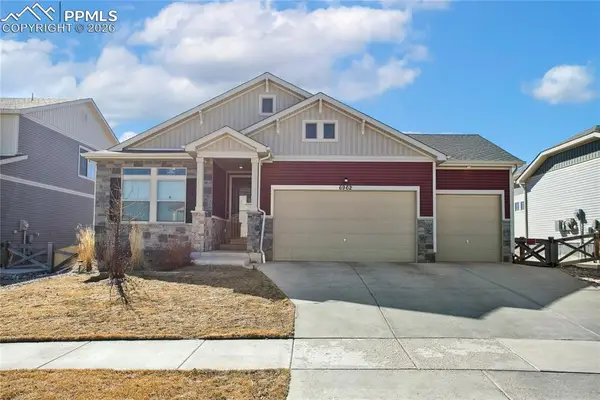 $709,000Active5 beds 4 baths3,630 sq. ft.
$709,000Active5 beds 4 baths3,630 sq. ft.6962 Fauna Glen Drive, Colorado Springs, CO 80927
MLS# 2041685Listed by: BLACK CROWN REAL ESTATE - New
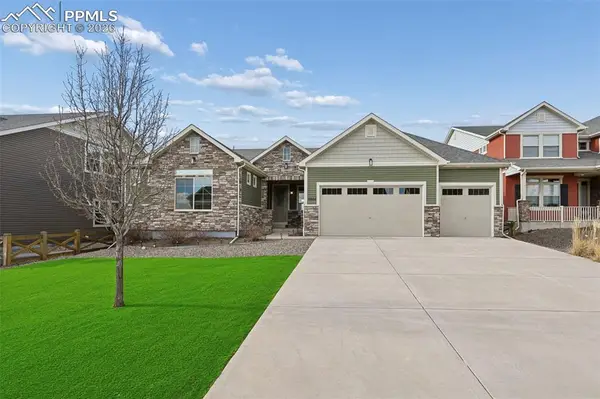 $760,000Active4 beds 4 baths4,574 sq. ft.
$760,000Active4 beds 4 baths4,574 sq. ft.8464 Boulder Banks Court, Colorado Springs, CO 80927
MLS# 2370030Listed by: EXP REALTY LLC

