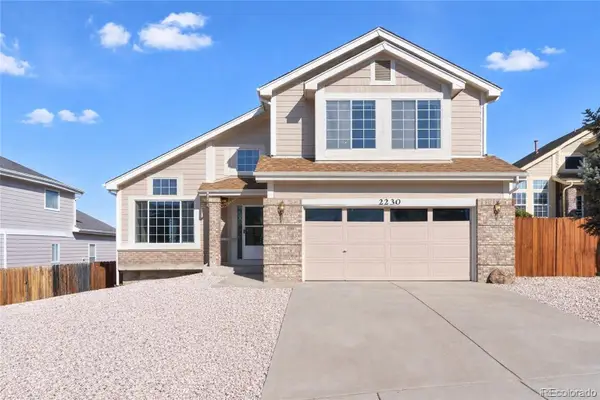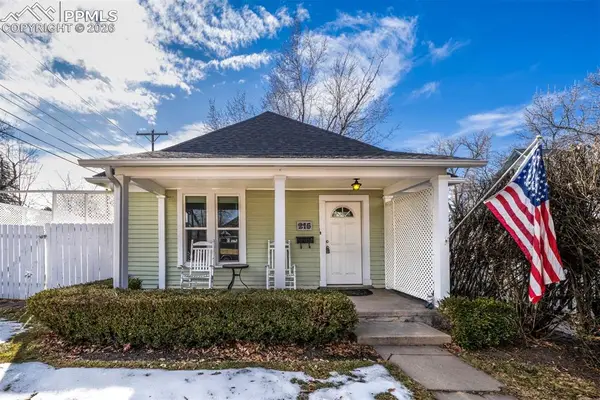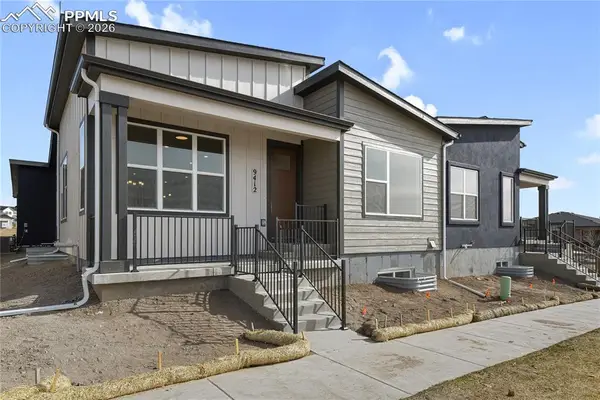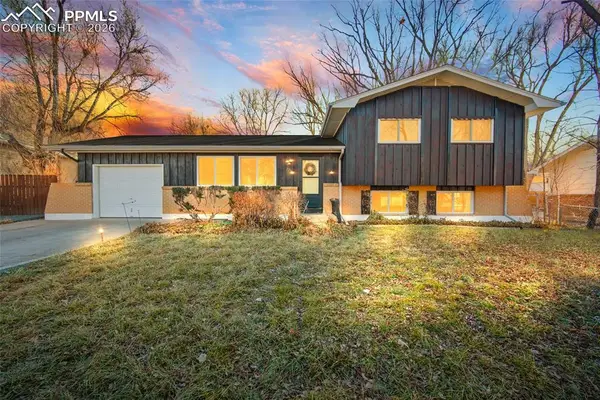15631 Cala Rojo Drive, Colorado Springs, CO 80926
Local realty services provided by:ERA Teamwork Realty
15631 Cala Rojo Drive,Colorado Springs, CO 80926
$819,000
- 3 Beds
- 3 Baths
- 2,852 sq. ft.
- Single family
- Active
Listed by: billy prohaska
Office: your castle real estate llc.
MLS#:4425101
Source:CO_PPAR
Price summary
- Price:$819,000
- Price per sq. ft.:$287.17
- Monthly HOA dues:$75
About this home
New Video Tour! vimeo.com/1165061074 ~ Private 3 bed, 3 bath home on 5 acres in the Pinons of Turkey Canon Ranch! The sunny, open-concept main level boasts magnificent views of the lush surroundings and abundant wildlife from every window. You’ll be the favorite host when entertaining in the amazing newly remodeled Chef’s kitchen with the oversized island with pot filler, stylish two-toned kitchen cabinets, under mount cabinet lighting, walk-in pantry, and newer refrigerator, microwave and double oven with many smart features. The dining area seats the large dinner parties, and the living room features a vaulted ceiling and cozy wood-burning fireplace. Rounding out the main floor is a spacious guest bedroom and a full bathroom. Upstairs is a fully renovated primary en-suite with private balcony overlooking acreage with mountain views. The primary en-suite bathroom is a showstopper with double vanity, soaker tub, separate shower, electric fireplace, and walk-in closet with custom racks. There is new flooring and paint throughout the second level, huge upstairs laundry with sink and storage, seating nook, and a sizable rare second en-suite bedroom. A circular driveway leads you to a grand entrance with a newly rebuilt deck along with the new en-suite balcony that both have Trex. New roof and radon system in 2023. There’s a two car attached garage, carport, shed, new 10 x 13 Greenhouse and large separate parking area for all your toys and vehicles! An ILC and list of upgrades available as too many to mention. This property lives large and features numerous luxurious upgrades throughout, including a new hot tub in 2024! You will instantly feel right at home in this coveted private setting and enjoy the benefits of this turn-key and well maintained property! Take your ATV directly from your property to the hundreds of acres of BLM trails. BLM trails also have access to hike to Monkey Falls with stunning waterfalls and trout fishing! Welcome to your forever home!
Contact an agent
Home facts
- Year built:2001
- Listing ID #:4425101
- Added:117 day(s) ago
- Updated:February 16, 2026 at 04:38 PM
Rooms and interior
- Bedrooms:3
- Total bathrooms:3
- Full bathrooms:3
- Living area:2,852 sq. ft.
Heating and cooling
- Cooling:Central Air
- Heating:Forced Air
Structure and exterior
- Roof:Composite Shingle
- Year built:2001
- Building area:2,852 sq. ft.
- Lot area:5.21 Acres
Schools
- High school:Florence
- Middle school:Fremont
- Elementary school:Penrose
Utilities
- Water:Assoc/Distr
Finances and disclosures
- Price:$819,000
- Price per sq. ft.:$287.17
- Tax amount:$2,935 (2024)
New listings near 15631 Cala Rojo Drive
- New
 $299,000Active2 beds 1 baths1,752 sq. ft.
$299,000Active2 beds 1 baths1,752 sq. ft.5501 E Pikes Peak Avenue, Colorado Springs, CO 80916
MLS# 4381546Listed by: KELLER WILLIAMS CLIENTS CHOICE REALTY - New
 $260,000Active3 beds 3 baths1,334 sq. ft.
$260,000Active3 beds 3 baths1,334 sq. ft.888 London Green Way, Colorado Springs, CO 80906
MLS# 5874047Listed by: THE CUTTING EDGE - New
 $515,000Active4 beds 2 baths1,836 sq. ft.
$515,000Active4 beds 2 baths1,836 sq. ft.7243 Halex Grove, Colorado Springs, CO 80928
MLS# 8373858Listed by: MULDOON ASSOCIATES INC - New
 $1,300,000Active5 beds 4 baths4,567 sq. ft.
$1,300,000Active5 beds 4 baths4,567 sq. ft.15430 Bar X Road, Colorado Springs, CO 80908
MLS# 2350076Listed by: REMAX PROPERTIES - New
 $466,500Active3 beds 2 baths1,100 sq. ft.
$466,500Active3 beds 2 baths1,100 sq. ft.4020 E Dalby Circle, Colorado Springs, CO 80907
MLS# 6784124Listed by: HARMONY REAL ESTATE GROUP, INC - Coming Soon
 $545,000Coming Soon3 beds 3 baths
$545,000Coming Soon3 beds 3 baths2230 Brent Circle, Colorado Springs, CO 80920
MLS# 4767403Listed by: RE/MAX PROFESSIONALS - New
 $484,000Active2 beds 2 baths1,658 sq. ft.
$484,000Active2 beds 2 baths1,658 sq. ft.215 E Jefferson Street, Colorado Springs, CO 80907
MLS# 1600389Listed by: SPRINGS PREMIER BROKERAGE LLC - New
 $469,000Active3 beds 3 baths2,960 sq. ft.
$469,000Active3 beds 3 baths2,960 sq. ft.7608 Colorado Tech Drive, Colorado Springs, CO 80915
MLS# 4697861Listed by: PEAK REAL ESTATE CONNECTION LLC - New
 $675,000Active4 beds 3 baths2,855 sq. ft.
$675,000Active4 beds 3 baths2,855 sq. ft.9412 Roseate View, Colorado Springs, CO 80924
MLS# 6893519Listed by: WALSTON GROUP REAL ESTATE INC - New
 $400,000Active4 beds 3 baths2,204 sq. ft.
$400,000Active4 beds 3 baths2,204 sq. ft.219 Fairfax Street, Colorado Springs, CO 80911
MLS# 1051513Listed by: KELLER WILLIAMS PREMIER REALTY

