15765 Pineycove Court, Colorado Springs, CO 80921
Local realty services provided by:ERA Teamwork Realty
Listed by: treasure davis, angela clark
Office: exp realty llc.
MLS#:8454554
Source:CO_PPAR
Price summary
- Price:$1,795,000
- Price per sq. ft.:$287.66
- Monthly HOA dues:$20.83
About this home
This extraordinary custom home blends timeless craftsmanship with modern luxury across 6,200+ sq. ft. of thoughtfully designed living space with custom finishes and upgrades.
The main level features an inviting entry with crown molding, custom lighting, & a handcrafted front door. The living room boasts vaulted ceilings, boxed windows, & an artisan FPX wood-burning fireplace. A private office includes Brooks Brothers cabinetry, barn doors, & an exterior entrance. The kitchen offers updated appliances & Pottery Barn lighting, with a mudroom featuring custom cabinetry & designer finishes. This level also includes a laundry room with floor-to-ceiling cabinetry & a versatile craft room that doubles as a second office—ideal for two working from home.
Upstairs you’ll find spacious secondary bedrooms, including one with a private bath, a sitting area, & a beautifully appointed primary suite with whitewashed beam ceiling, stone fireplace, radiant floors, spa bath with steam shower & Restoration Hardware tub, plus a Brooks Brothers closet with additional laundry & storage. Off the master is a second laundry & an exercise room/nursery, adding both convenience & flexibility. A private heated deck with Trex decking completes the retreat.
The finished walk-out basement includes two bedrooms, an updated bath, a wood-burning fireplace & flexible living space including a potential media room. It also offers private side entrances for convenience.
Outdoor living shines with multiple covered patios, a bocce court, pergola gates, raised garden beds, professional landscaping, a playground, a custom bridge, & a below-ground hot tub. Hand-cut stonework, copper gutters, & a Davinci roof with transferable 50-year warranty ensure beauty & durability. A private entrance leads directly to 417-acre Fox Run Park.
From custom cabinetry & radiant floors to smart wiring, motion sensors with cameras, & outdoor speakers, every detail has been carefully considered.
Contact an agent
Home facts
- Year built:1998
- Listing ID #:8454554
- Added:174 day(s) ago
- Updated:February 11, 2026 at 03:12 PM
Rooms and interior
- Bedrooms:6
- Total bathrooms:5
- Full bathrooms:4
- Half bathrooms:1
- Living area:6,240 sq. ft.
Heating and cooling
- Cooling:Attic Fan, Ceiling Fan(s), Central Air
- Heating:Forced Air, Natural Gas
Structure and exterior
- Roof:Composite Shingle
- Year built:1998
- Building area:6,240 sq. ft.
- Lot area:0.6 Acres
Schools
- High school:Lewis Palmer
- Middle school:Lewis Palmer
- Elementary school:Kilmer
Utilities
- Water:Assoc/Distr
Finances and disclosures
- Price:$1,795,000
- Price per sq. ft.:$287.66
- Tax amount:$6,337 (2024)
New listings near 15765 Pineycove Court
- New
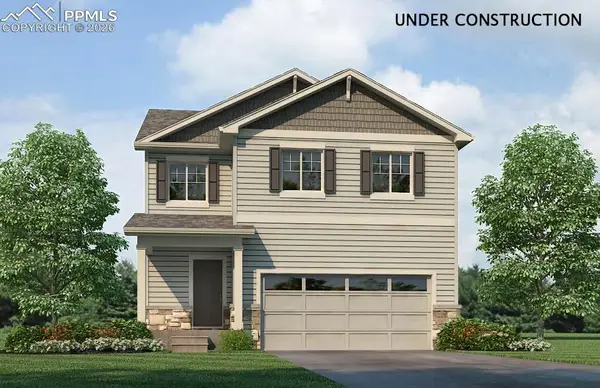 $417,670Active3 beds 3 baths1,657 sq. ft.
$417,670Active3 beds 3 baths1,657 sq. ft.11643 Reagan Ridge Drive, Colorado Springs, CO 80925
MLS# 6573016Listed by: D.R. HORTON REALTY LLC - New
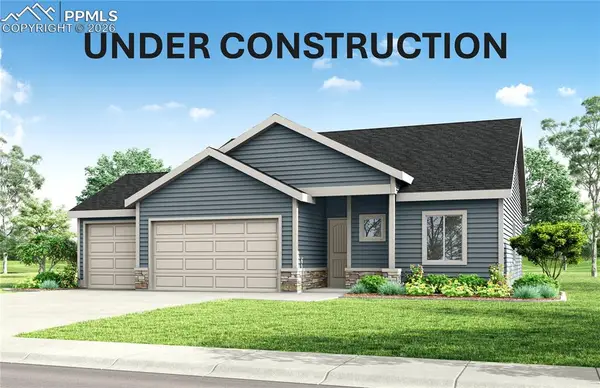 $502,394Active3 beds 2 baths2,916 sq. ft.
$502,394Active3 beds 2 baths2,916 sq. ft.11850 Mission Peak Place, Colorado Springs, CO 80925
MLS# 7425726Listed by: THE LANDHUIS BROKERAGE & MANGEMENT CO - New
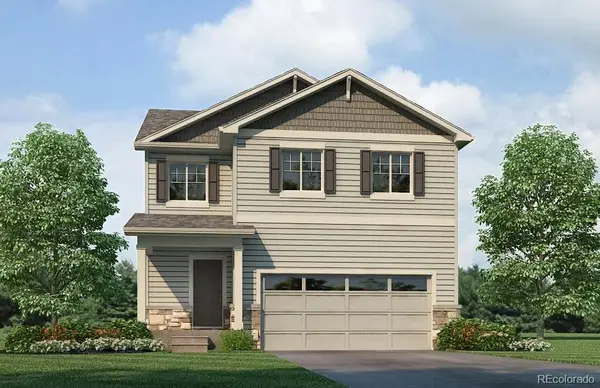 $417,670Active3 beds 3 baths1,657 sq. ft.
$417,670Active3 beds 3 baths1,657 sq. ft.11643 Reagan Ridge Drive, Colorado Springs, CO 80925
MLS# 9765433Listed by: D.R. HORTON REALTY, LLC 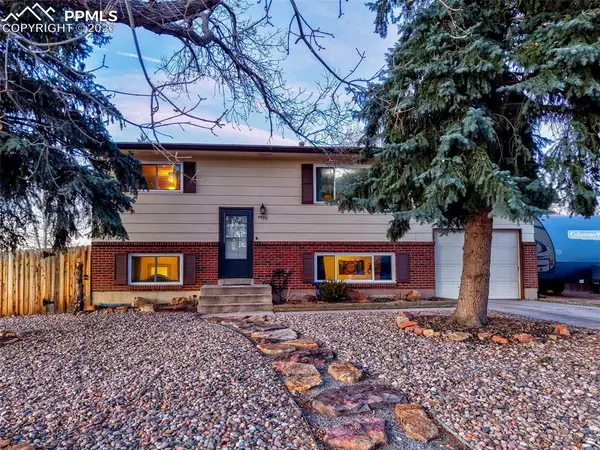 $400,000Pending3 beds 2 baths1,792 sq. ft.
$400,000Pending3 beds 2 baths1,792 sq. ft.4572 N Crimson Circle, Colorado Springs, CO 80917
MLS# 1399799Listed by: PIKES PEAK DREAM HOMES REALTY- New
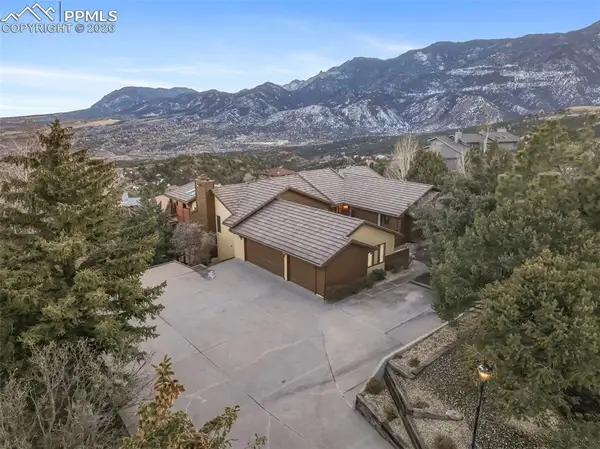 $1,075,000Active5 beds 4 baths4,412 sq. ft.
$1,075,000Active5 beds 4 baths4,412 sq. ft.3190 Cathedral Spires Drive, Colorado Springs, CO 80904
MLS# 1914517Listed by: THE PLATINUM GROUP - New
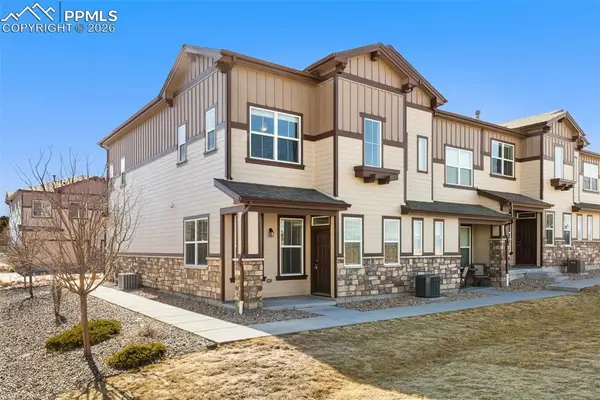 $345,000Active3 beds 3 baths1,368 sq. ft.
$345,000Active3 beds 3 baths1,368 sq. ft.5372 Prominence Point, Colorado Springs, CO 80923
MLS# 4621916Listed by: ACTION TEAM REALTY - New
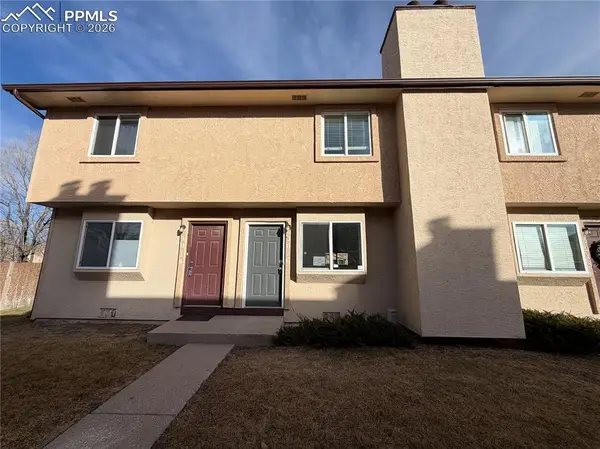 $219,000Active2 beds 2 baths928 sq. ft.
$219,000Active2 beds 2 baths928 sq. ft.3016 Starlight Circle, Colorado Springs, CO 80916
MLS# 5033762Listed by: MULDOON ASSOCIATES INC - New
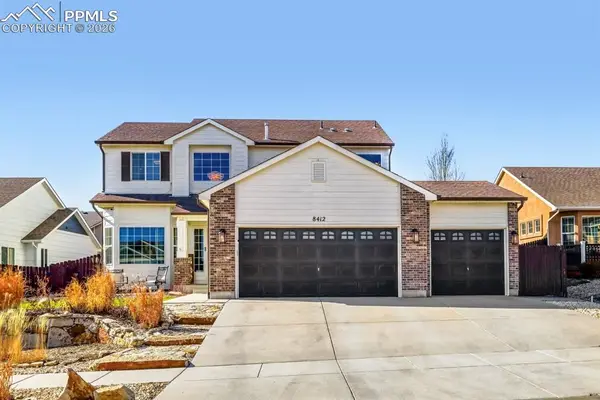 $495,000Active3 beds 3 baths2,835 sq. ft.
$495,000Active3 beds 3 baths2,835 sq. ft.8412 Vanderwood Road, Colorado Springs, CO 80908
MLS# 5403088Listed by: CECERE REALTY GROUP LLC - New
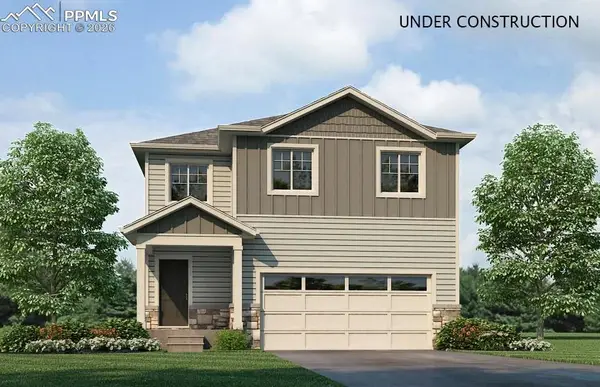 $438,660Active4 beds 3 baths1,844 sq. ft.
$438,660Active4 beds 3 baths1,844 sq. ft.11667 Reagan Ridge Drive, Colorado Springs, CO 80925
MLS# 5510306Listed by: D.R. HORTON REALTY LLC - New
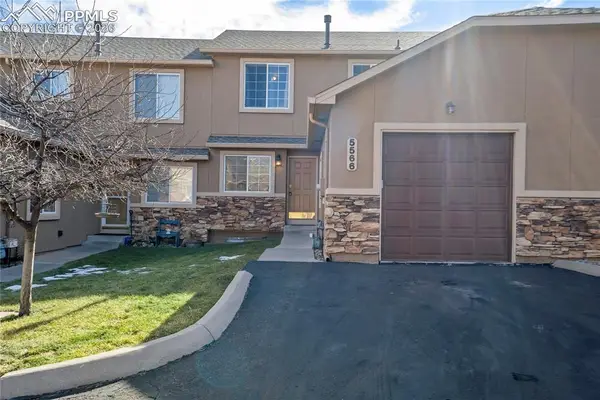 $340,000Active2 beds 3 baths2,220 sq. ft.
$340,000Active2 beds 3 baths2,220 sq. ft.5566 Timeless View, Colorado Springs, CO 80915
MLS# 8142654Listed by: HAUSE ASSOCIATES REALTY SERVICES

