15812 Lake Mist Drive, Colorado Springs, CO 80132
Local realty services provided by:ERA Shields Real Estate
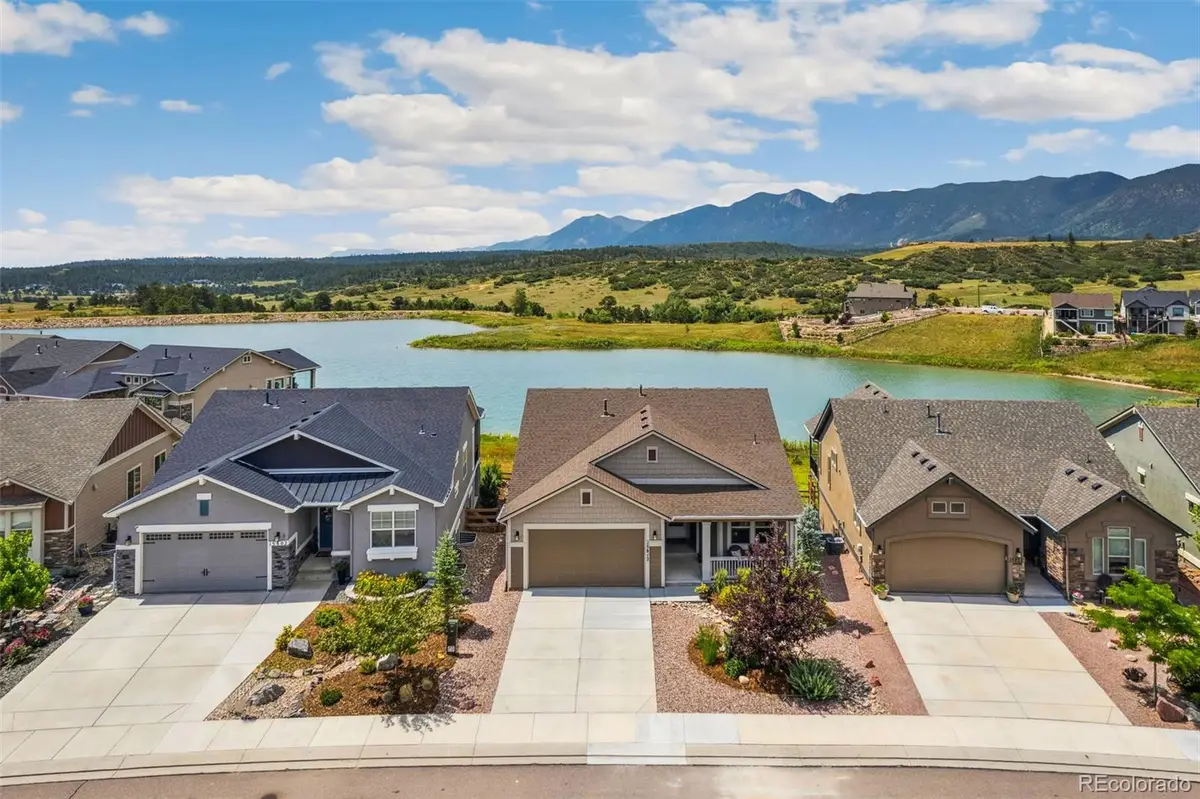
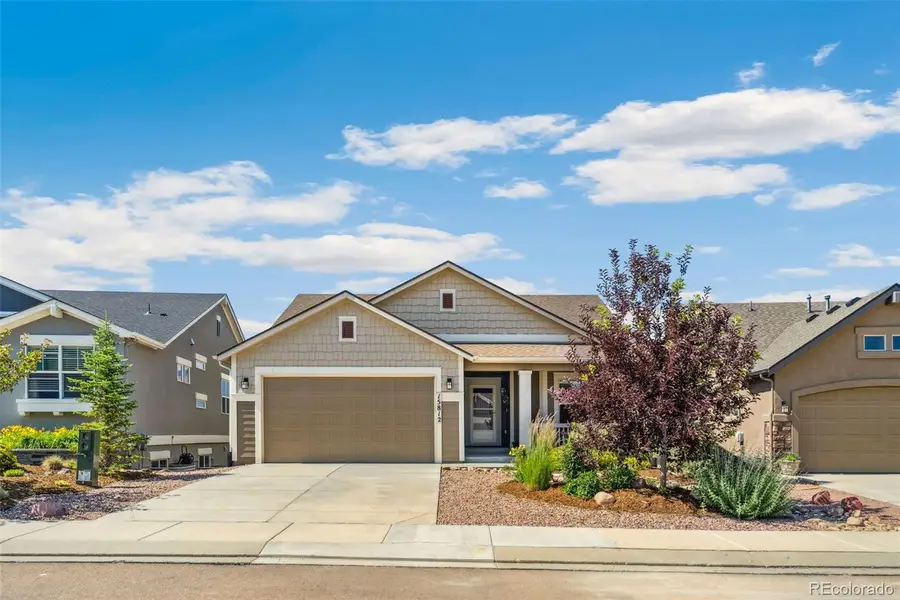

15812 Lake Mist Drive,Colorado Springs, CO 80132
$924,900
- 4 Beds
- 3 Baths
- 2,980 sq. ft.
- Single family
- Active
Upcoming open houses
- Sat, Aug 1611:00 am - 01:00 pm
Listed by:kristin dionnekdionne@remax.net,719-640-3525
Office:re/max advantage realty inc.
MLS#:9268188
Source:ML
Price summary
- Price:$924,900
- Price per sq. ft.:$310.37
- Monthly HOA dues:$40
About this home
Imagine a place where you wake up every day looking across a lake to the beauty of the mountains, every room is bathed in natural light, and every moment spent brings a sense of contentment. This exquisite smoke-free, pet-free home offers the sanctuary that you've been dreaming of, surrounded by amenities that enrich your life. Come on in, and immediately your eyes are drawn to the lake and mountain view framed perfectly in the great room window. Notice the natural elements around you like the warm wood-tone floors and the stone on the fireplace. This open-concept floor plan allows the living, dining, and kitchen spaces to flow seamlessly, offering flexibility for hosting get-togethers or enjoying quiet evenings at home. The kitchen boasts granite countertops, gleaming stainless steel appliances, a spacious pantry, and large island perfect for meal prep or having a light lunch. The dining area opens to the covered composite deck where you can use the natural gas Weber grill to cook your favorite steak and dine al fresco overlooking the lake. The main level features two bedrooms and baths including the master retreat. Breakfast in bed is a must here, and you will want to linger over your coffee here all day soaking in the view. The lower level of the home offers more entertaining space in the family room with wet bar and walk-out to the expanded lower patio. Guests have plenty of privacy with two large guest rooms, each with walk-in closets, and another full bath. Storage? No problem! A 200+ square foot storage/mechanical room gives you plenty of space for storage. And let’s not forget the immaculate garage featuring insulated, textured, and painted interior walls and spotless garage floor coating. Other amenities of this lake-side paradise include central air, radon mitigation system, whole-house humidifier, hot tub pre-wire on the patio, main level laundry with utility sink, hiking/biking trails, recreational lake down the street, and easy I-25 access!
Contact an agent
Home facts
- Year built:2018
- Listing Id #:9268188
Rooms and interior
- Bedrooms:4
- Total bathrooms:3
- Full bathrooms:2
- Living area:2,980 sq. ft.
Heating and cooling
- Cooling:Central Air
- Heating:Forced Air, Natural Gas
Structure and exterior
- Roof:Composition
- Year built:2018
- Building area:2,980 sq. ft.
- Lot area:0.13 Acres
Schools
- High school:Lewis-Palmer
- Middle school:Lewis-Palmer
- Elementary school:Bear Creek
Utilities
- Water:Public
- Sewer:Public Sewer
Finances and disclosures
- Price:$924,900
- Price per sq. ft.:$310.37
- Tax amount:$4,420 (2024)
New listings near 15812 Lake Mist Drive
- New
 $806,608Active2 beds 2 baths1,586 sq. ft.
$806,608Active2 beds 2 baths1,586 sq. ft.3145 Promise Point, Colorado Springs, CO 80921
MLS# 1480536Listed by: QUANTUM RESIDENTIAL GROUP, LLC - New
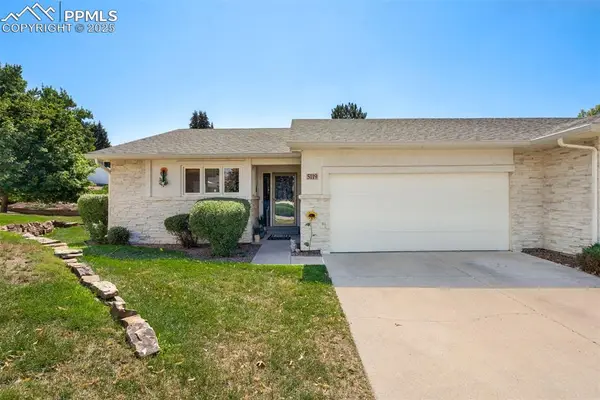 $399,900Active2 beds 2 baths1,327 sq. ft.
$399,900Active2 beds 2 baths1,327 sq. ft.5119 Lewisia Point, Colorado Springs, CO 80917
MLS# 3070032Listed by: BERKSHIRE HATHAWAY HOMESERVICES ROCKY MOUNTAIN - New
 $370,000Active3 beds 2 baths1,325 sq. ft.
$370,000Active3 beds 2 baths1,325 sq. ft.2285 Calistoga Drive, Colorado Springs, CO 80915
MLS# 4165450Listed by: THE CUTTING EDGE - New
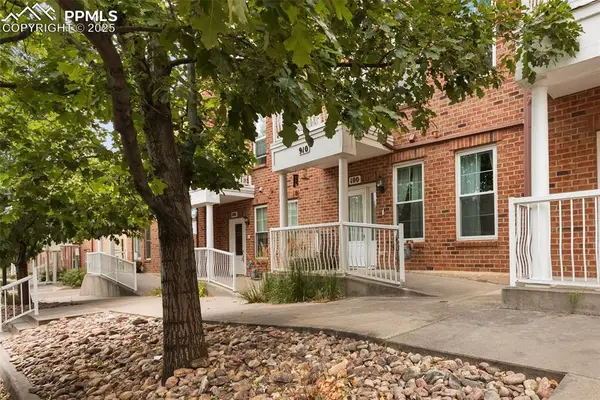 $650,000Active4 beds 4 baths2,876 sq. ft.
$650,000Active4 beds 4 baths2,876 sq. ft.910 S Weber Street, Colorado Springs, CO 80903
MLS# 4960994Listed by: KELLER WILLIAMS CLIENTS CHOICE REALTY - New
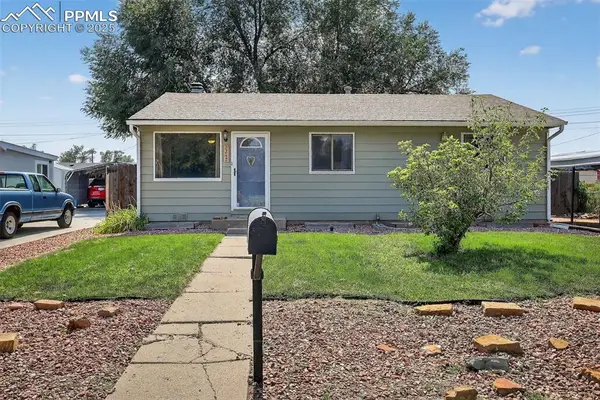 $300,000Active2 beds 1 baths936 sq. ft.
$300,000Active2 beds 1 baths936 sq. ft.2242 Ivanhoe Drive, Colorado Springs, CO 80911
MLS# 7328621Listed by: COLDWELL BANKER REALTY - New
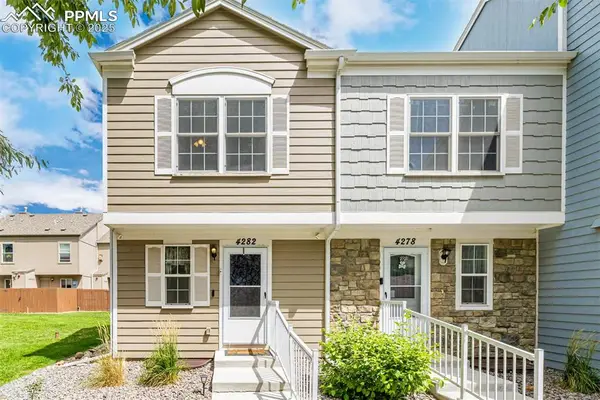 $280,000Active2 beds 2 baths1,232 sq. ft.
$280,000Active2 beds 2 baths1,232 sq. ft.4282 Charleston Drive, Colorado Springs, CO 80916
MLS# 9853051Listed by: BROKERS GUILD HOMES - New
 $300,000Active2 beds 2 baths1,269 sq. ft.
$300,000Active2 beds 2 baths1,269 sq. ft.502 Superior Street, Colorado Springs, CO 80904
MLS# 7126692Listed by: HOMESMART PREFERRED REALTY - New
 $480,000Active3 beds 3 baths2,361 sq. ft.
$480,000Active3 beds 3 baths2,361 sq. ft.4189 Hidden Circle, Colorado Springs, CO 80917
MLS# 1003517Listed by: EXP REALTY LLC - New
 $225,000Active2 beds 2 baths908 sq. ft.
$225,000Active2 beds 2 baths908 sq. ft.910 Tenderfoot Hill Road #101, Colorado Springs, CO 80906
MLS# 2635296Listed by: THE PLATINUM GROUP - New
 $425,000Active-- beds -- baths
$425,000Active-- beds -- baths2312 W Platte Avenue, Colorado Springs, CO 80904
MLS# 4324746Listed by: LIV SOTHEBY'S INTERENATIONAL-CASTLE PINES

