17104 Goshawk Road E, Colorado Springs, CO 80908
Local realty services provided by:LUX Real Estate Company ERA Powered
17104 Goshawk Road E,Colorado Springs, CO 80908
$2,500,000
- 3 Beds
- 4 Baths
- 3,706 sq. ft.
- Single family
- Active
Listed by: andrea priceandrea@pricecohomes.com,303-956-9691
Office: price & co. real estate
MLS#:3442840
Source:ML
Price summary
- Price:$2,500,000
- Price per sq. ft.:$674.58
About this home
MARK YOUR CALENDARS. PUBLIC AND REALTOR CATERED OPEN HOUSE. Wednesday, October 22nd. 2-6 pm. RSVP To andrea@pricecohomes.com. This is a one-of-a-kind, very special opportunity! A storybook wedding center with a home to call your own home nestled among the serene pines. This breathtaking 20-acre estate known as Black Forest Meadows offers a work/live situation in an extraordinary, accessible location. The main residence features three bedrooms, a primary suite with walk-in closet and en-suite bath, generous living areas, inviting kitchen, recreation rooms, and elegant dining spaces that adapt seamlessly to a cozy home or large-scale entertaining. Practical touches such as a finished basement, ample storage, and a separate office for remote work or venue management enhance its functionality. The venue is fully permitted and includes a spacious reception hall with rustic-modern finishes, a bridal suite changing room with separate event bathrooms, a stable for livestock and charming areas designed for photography and celebration. The property boasts manicured lawns surrounded by forested beauty that frame a stunning outdoor ceremony site. The ceremony site has views of Pikes Peak. Offering value-add potential for those wishing to expand reservations into multiple weekends per season, the estate also includes the option of alpacas, a beloved favorite for fun and memorable wedding photography. Whether envisioned as a luxurious private retreat, a turn-key business opportunity, or a new brand of hospitality in Colorado’s vibrant wedding market, this extraordinary property combines natural beauty, versatile living, and event infrastructure in a tranquil setting that feels worlds away yet is an easy drive to Colorado Springs, Monument and Parker. Schedule your private tour today to experience the serenity that make this estate so remarkable.
Contact an agent
Home facts
- Year built:1987
- Listing ID #:3442840
Rooms and interior
- Bedrooms:3
- Total bathrooms:4
- Full bathrooms:3
- Half bathrooms:1
- Living area:3,706 sq. ft.
Heating and cooling
- Cooling:Central Air
- Heating:Forced Air, Propane
Structure and exterior
- Roof:Composition
- Year built:1987
- Building area:3,706 sq. ft.
- Lot area:20 Acres
Schools
- High school:Falcon
- Middle school:Falcon
- Elementary school:Bennett Ranch
Utilities
- Water:Well
- Sewer:Septic Tank
Finances and disclosures
- Price:$2,500,000
- Price per sq. ft.:$674.58
- Tax amount:$4,493 (2024)
New listings near 17104 Goshawk Road E
- New
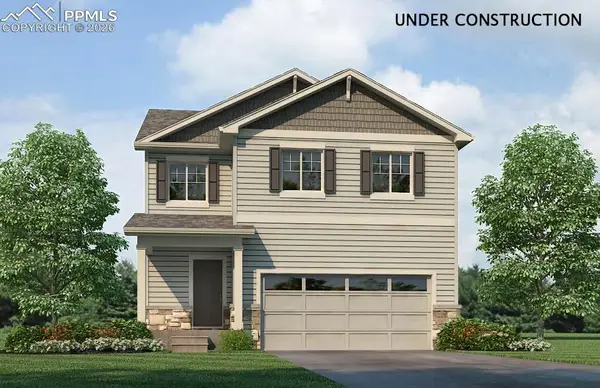 $417,670Active3 beds 3 baths1,657 sq. ft.
$417,670Active3 beds 3 baths1,657 sq. ft.11643 Reagan Ridge Drive, Colorado Springs, CO 80925
MLS# 6573016Listed by: D.R. HORTON REALTY LLC - New
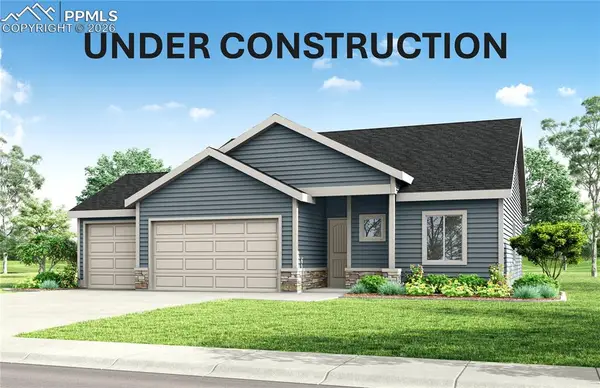 $502,394Active3 beds 2 baths2,916 sq. ft.
$502,394Active3 beds 2 baths2,916 sq. ft.11850 Mission Peak Place, Colorado Springs, CO 80925
MLS# 7425726Listed by: THE LANDHUIS BROKERAGE & MANGEMENT CO - New
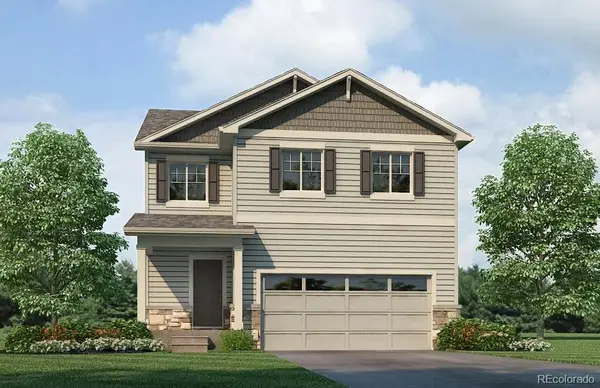 $417,670Active3 beds 3 baths1,657 sq. ft.
$417,670Active3 beds 3 baths1,657 sq. ft.11643 Reagan Ridge Drive, Colorado Springs, CO 80925
MLS# 9765433Listed by: D.R. HORTON REALTY, LLC 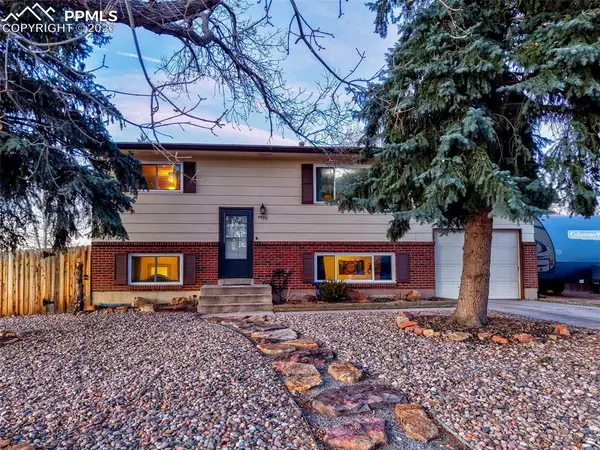 $400,000Pending3 beds 2 baths1,792 sq. ft.
$400,000Pending3 beds 2 baths1,792 sq. ft.4572 N Crimson Circle, Colorado Springs, CO 80917
MLS# 1399799Listed by: PIKES PEAK DREAM HOMES REALTY- New
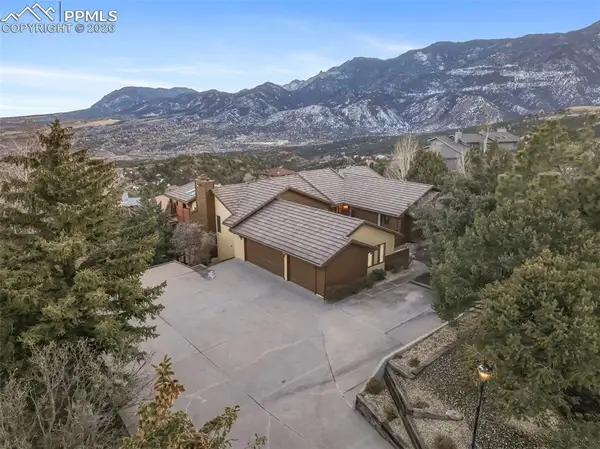 $1,075,000Active5 beds 4 baths4,412 sq. ft.
$1,075,000Active5 beds 4 baths4,412 sq. ft.3190 Cathedral Spires Drive, Colorado Springs, CO 80904
MLS# 1914517Listed by: THE PLATINUM GROUP - New
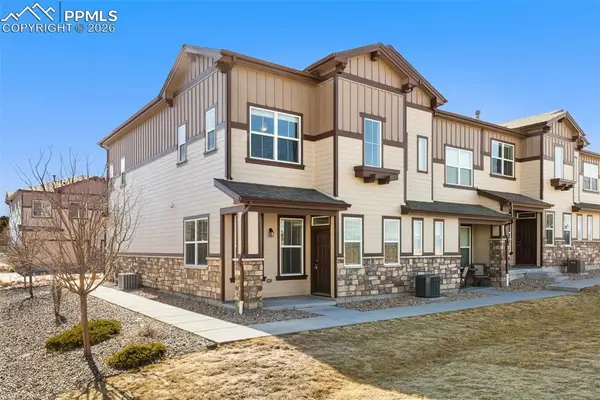 $345,000Active3 beds 3 baths1,368 sq. ft.
$345,000Active3 beds 3 baths1,368 sq. ft.5372 Prominence Point, Colorado Springs, CO 80923
MLS# 4621916Listed by: ACTION TEAM REALTY - New
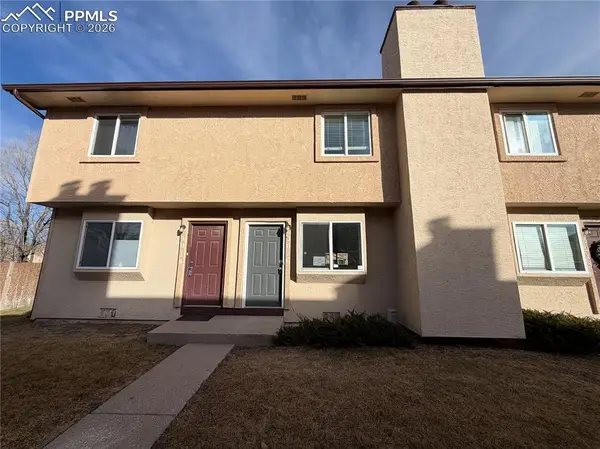 $219,000Active2 beds 2 baths928 sq. ft.
$219,000Active2 beds 2 baths928 sq. ft.3016 Starlight Circle, Colorado Springs, CO 80916
MLS# 5033762Listed by: MULDOON ASSOCIATES INC - New
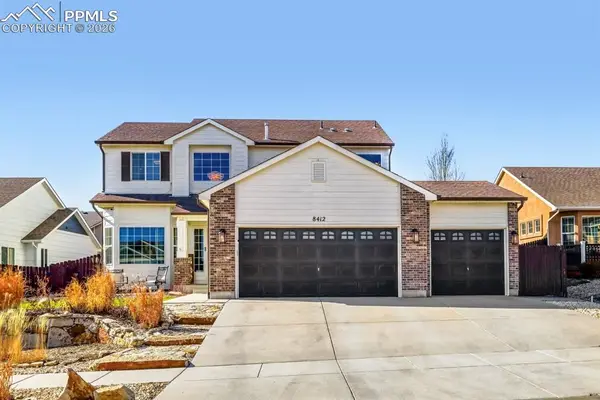 $495,000Active3 beds 3 baths2,835 sq. ft.
$495,000Active3 beds 3 baths2,835 sq. ft.8412 Vanderwood Road, Colorado Springs, CO 80908
MLS# 5403088Listed by: CECERE REALTY GROUP LLC - New
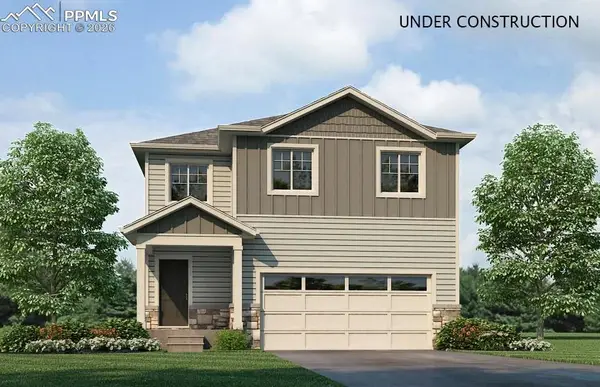 $438,660Active4 beds 3 baths1,844 sq. ft.
$438,660Active4 beds 3 baths1,844 sq. ft.11667 Reagan Ridge Drive, Colorado Springs, CO 80925
MLS# 5510306Listed by: D.R. HORTON REALTY LLC - New
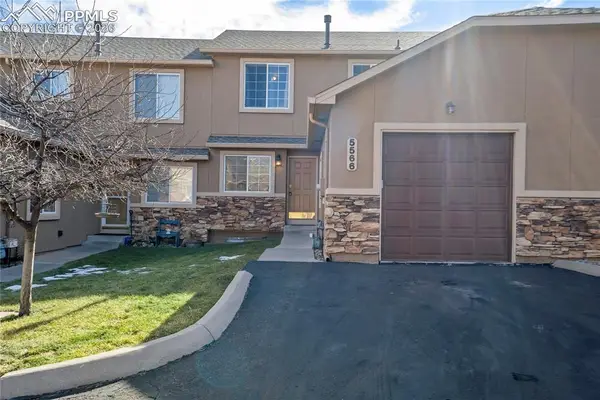 $340,000Active2 beds 3 baths2,220 sq. ft.
$340,000Active2 beds 3 baths2,220 sq. ft.5566 Timeless View, Colorado Springs, CO 80915
MLS# 8142654Listed by: HAUSE ASSOCIATES REALTY SERVICES

