17170 Early Light Drive, Colorado Springs, CO 80908
Local realty services provided by:ERA New Age
17170 Early Light Drive,Colorado Springs, CO 80908
$2,135,000
- 5 Beds
- 6 Baths
- 6,346 sq. ft.
- Single family
- Pending
Listed by: amy kunce-martinezAmy@TheCuttingEdgeRealtors.com,719-661-1199
Office: the cutting edge
MLS#:7257493
Source:ML
Price summary
- Price:$2,135,000
- Price per sq. ft.:$336.43
About this home
New build. Never lived in. Welcome to your dream home at the end of a serene cul-de-sac in the Winsome community! Nestled on an expansive 5.28-acre lot, this property offers a rare combination of tranquility and luxury, with zoning that allows for two horses. As you step inside, you’ll immediately feel the warmth and charm of the cozy hearth room, which boasts breathtaking views of Pikes Peak and a welcoming fireplace. This versatile space can double as a formal dining room and seamlessly opens to the back deck, ideal for indoor-outdoor living. The chef’s kitchen is a culinary masterpiece, featuring a hidden pantry, a large island, double ovens, and a gas cooktop. It’s the perfect setting for crafting gourmet meals while enjoying panoramic views. Retreat to the master suite, where vaulted ceilings and a second fireplace create a luxurious ambiance. The master bedroom also offers stunning Pikes Peak views and direct access to the back deck. The adjoining spa bath is a sanctuary of relaxation, with two master closets, a zero-entry shower, and a soaking tub. Convenience meets luxury with the bath connected to the laundry room. For guests, the main level includes a secondary junior suite with its own private entrance, offering a perfect space for extended stays. The lower level is an entertainer’s paradise, featuring a gathering room with a full secondary kitchen, a billiards room, and a theater room. There are also two additional junior suites, each with its own unique touches: one with a double vanity and barn door, the other with a small wet bar ideal for a coffee corner for guests. The property is designed for outdoor enjoyment with multiple decks and patios, including a covered patio that walks out to the beautifully landscaped yard. A vault/safe room provides versatile options—convert it into a wine room or use it for your own creative purposes! Additional features include a convenient mudroom off the oversized 3-car garage, perfect for everyday living.
Contact an agent
Home facts
- Year built:2023
- Listing ID #:7257493
Rooms and interior
- Bedrooms:5
- Total bathrooms:6
- Full bathrooms:4
- Half bathrooms:1
- Living area:6,346 sq. ft.
Heating and cooling
- Cooling:Central Air
- Heating:Forced Air
Structure and exterior
- Roof:Composition
- Year built:2023
- Building area:6,346 sq. ft.
- Lot area:5.28 Acres
Schools
- High school:Falcon
- Middle school:Falcon
- Elementary school:Bennett Ranch
Utilities
- Water:Well
- Sewer:Septic Tank
Finances and disclosures
- Price:$2,135,000
- Price per sq. ft.:$336.43
- Tax amount:$8,760 (2024)
New listings near 17170 Early Light Drive
- New
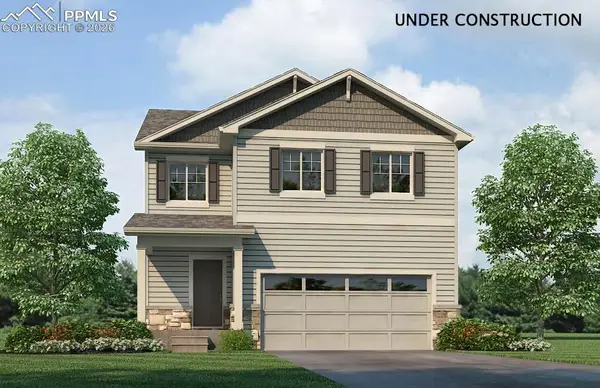 $417,670Active3 beds 3 baths1,657 sq. ft.
$417,670Active3 beds 3 baths1,657 sq. ft.11643 Reagan Ridge Drive, Colorado Springs, CO 80925
MLS# 6573016Listed by: D.R. HORTON REALTY LLC - New
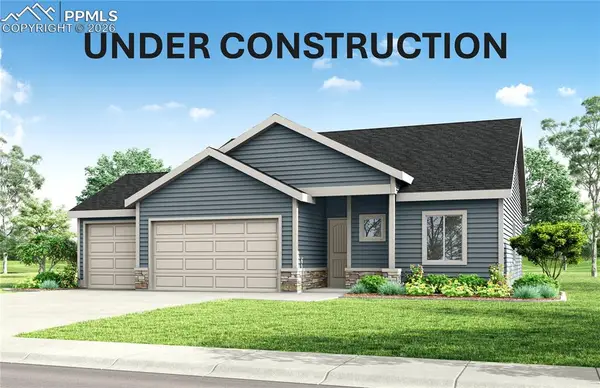 $502,394Active3 beds 2 baths2,916 sq. ft.
$502,394Active3 beds 2 baths2,916 sq. ft.11850 Mission Peak Place, Colorado Springs, CO 80925
MLS# 7425726Listed by: THE LANDHUIS BROKERAGE & MANGEMENT CO - New
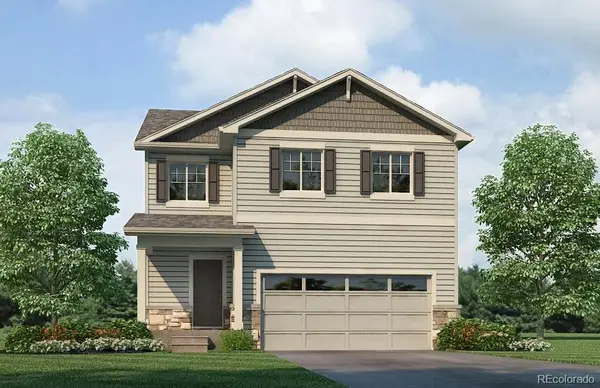 $417,670Active3 beds 3 baths1,657 sq. ft.
$417,670Active3 beds 3 baths1,657 sq. ft.11643 Reagan Ridge Drive, Colorado Springs, CO 80925
MLS# 9765433Listed by: D.R. HORTON REALTY, LLC 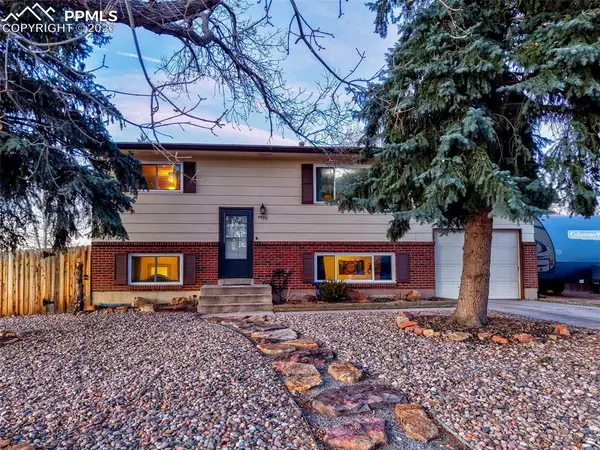 $400,000Pending3 beds 2 baths1,792 sq. ft.
$400,000Pending3 beds 2 baths1,792 sq. ft.4572 N Crimson Circle, Colorado Springs, CO 80917
MLS# 1399799Listed by: PIKES PEAK DREAM HOMES REALTY- New
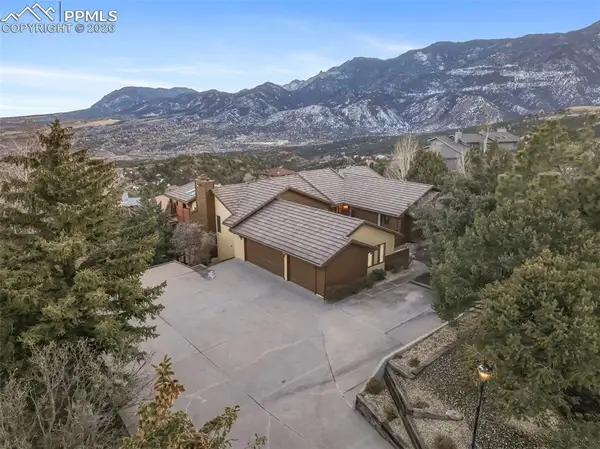 $1,075,000Active5 beds 4 baths4,412 sq. ft.
$1,075,000Active5 beds 4 baths4,412 sq. ft.3190 Cathedral Spires Drive, Colorado Springs, CO 80904
MLS# 1914517Listed by: THE PLATINUM GROUP - New
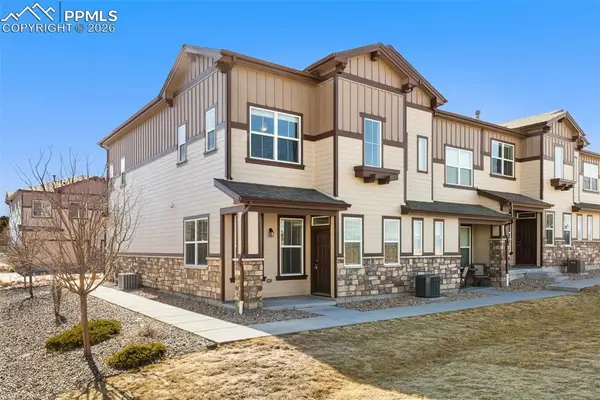 $345,000Active3 beds 3 baths1,368 sq. ft.
$345,000Active3 beds 3 baths1,368 sq. ft.5372 Prominence Point, Colorado Springs, CO 80923
MLS# 4621916Listed by: ACTION TEAM REALTY - New
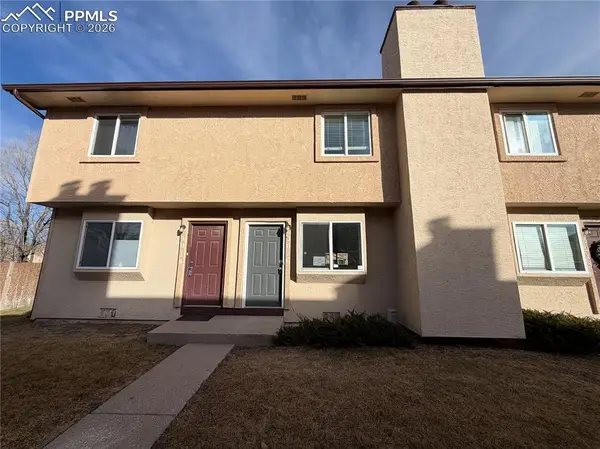 $219,000Active2 beds 2 baths928 sq. ft.
$219,000Active2 beds 2 baths928 sq. ft.3016 Starlight Circle, Colorado Springs, CO 80916
MLS# 5033762Listed by: MULDOON ASSOCIATES INC - New
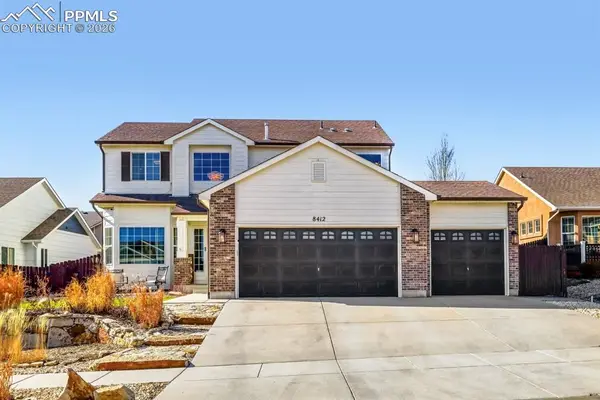 $495,000Active3 beds 3 baths2,835 sq. ft.
$495,000Active3 beds 3 baths2,835 sq. ft.8412 Vanderwood Road, Colorado Springs, CO 80908
MLS# 5403088Listed by: CECERE REALTY GROUP LLC - New
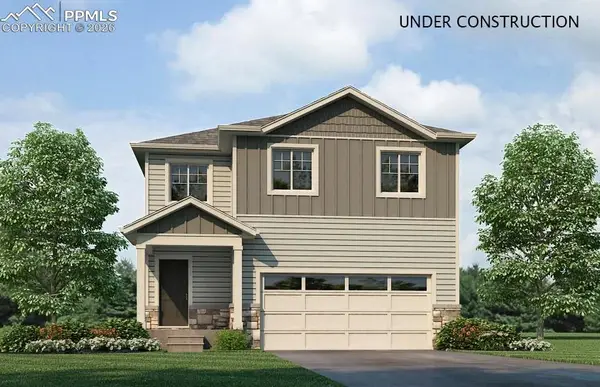 $438,660Active4 beds 3 baths1,844 sq. ft.
$438,660Active4 beds 3 baths1,844 sq. ft.11667 Reagan Ridge Drive, Colorado Springs, CO 80925
MLS# 5510306Listed by: D.R. HORTON REALTY LLC - New
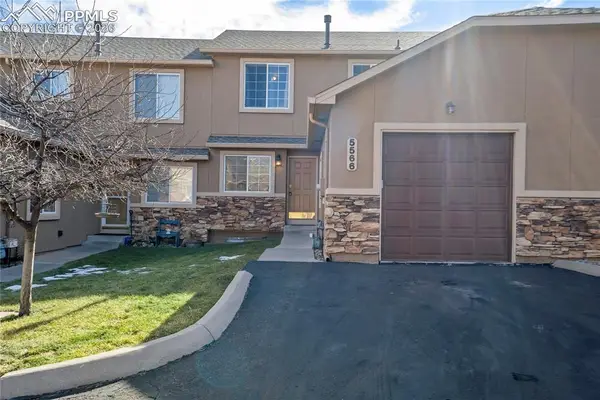 $340,000Active2 beds 3 baths2,220 sq. ft.
$340,000Active2 beds 3 baths2,220 sq. ft.5566 Timeless View, Colorado Springs, CO 80915
MLS# 8142654Listed by: HAUSE ASSOCIATES REALTY SERVICES

