1731 Keystone Crest Lane, Colorado Springs, CO 80905
Local realty services provided by:LUX Real Estate Company ERA Powered
1731 Keystone Crest Lane,Colorado Springs, CO 80905
$595,000
- 4 Beds
- 4 Baths
- 2,096 sq. ft.
- Single family
- Active
Listed by: amy ballainElise.fay@cbrealty.com,303-235-0400
Office: coldwell banker realty 56
MLS#:3629183
Source:ML
Price summary
- Price:$595,000
- Price per sq. ft.:$283.87
- Monthly HOA dues:$68
About this home
The Kenosha blends luxury with style across its three-level layout. An inviting foyer on the first floor welcomes you into the home with an adjacent bedroom and bath. The second level showcases the open-concept living area, highlighted by a great room that offers direct access to a covered balcony. Overlooking a casual dining area, the well-designed kitchen offers plenty of counter and cabinet space as well as a large center island that makes entertaining easy. On the third floor, you'll find the elegant primary bedroom suite complete with a walk-in closet and a serene private bath featuring a dual-sink vanity, a luxe shower, and a private water closet. Two secondary bedrooms share a full bath and offer sizable closets. Also featured in the Kenosha is easily accessible laundry on the bedroom level, a convenient everyday entry, a powder room on the main living level, and ample storage.
Contact an agent
Home facts
- Year built:2025
- Listing ID #:3629183
Rooms and interior
- Bedrooms:4
- Total bathrooms:4
- Full bathrooms:1
- Half bathrooms:1
- Living area:2,096 sq. ft.
Heating and cooling
- Cooling:Central Air
- Heating:Forced Air, Natural Gas
Structure and exterior
- Roof:Shingle
- Year built:2025
- Building area:2,096 sq. ft.
- Lot area:0.08 Acres
Schools
- High school:Coronado
- Middle school:West
- Elementary school:Midland
Utilities
- Water:Public
- Sewer:Public Sewer
Finances and disclosures
- Price:$595,000
- Price per sq. ft.:$283.87
- Tax amount:$4,343 (2025)
New listings near 1731 Keystone Crest Lane
- New
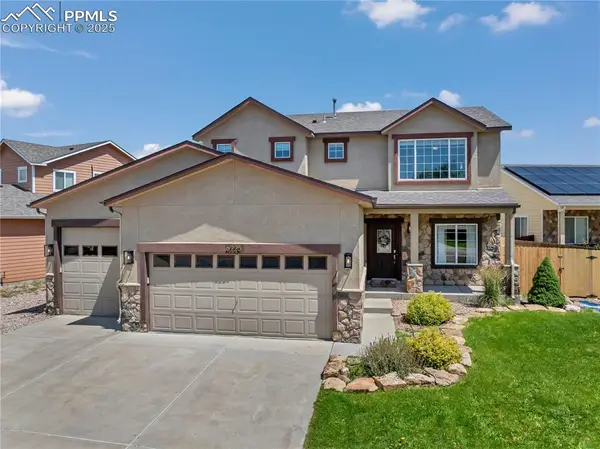 $515,000Active5 beds 4 baths2,854 sq. ft.
$515,000Active5 beds 4 baths2,854 sq. ft.6225 Laurel Grass Range Trail, Colorado Springs, CO 80925
MLS# 5676747Listed by: BUY SMART COLORADO - New
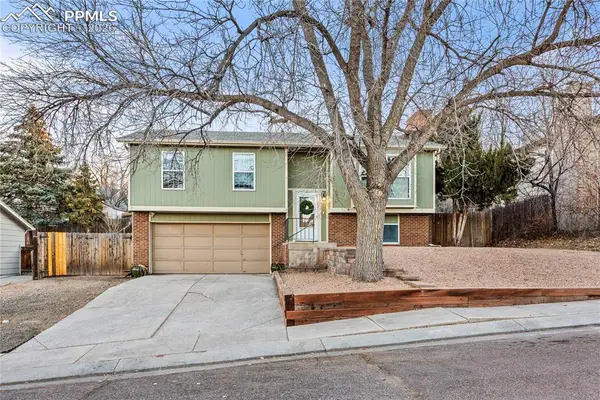 $439,000Active4 beds 2 baths1,543 sq. ft.
$439,000Active4 beds 2 baths1,543 sq. ft.6635 Alberta Drive, Colorado Springs, CO 80918
MLS# 6330983Listed by: KELLER WILLIAMS CLIENTS CHOICE REALTY - New
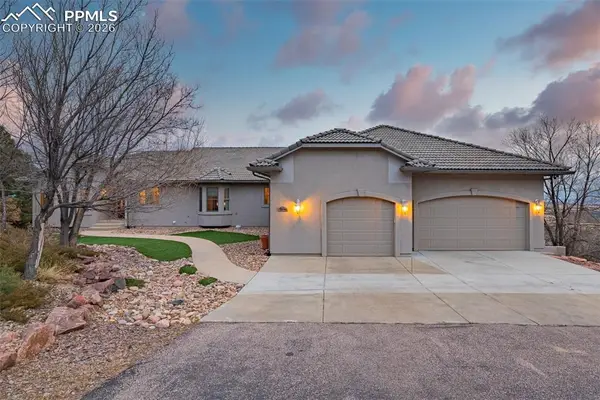 $1,095,000Active5 beds 5 baths6,146 sq. ft.
$1,095,000Active5 beds 5 baths6,146 sq. ft.15575 Henry Ride Heights, Colorado Springs, CO 80926
MLS# 7508764Listed by: COLDWELL BANKER REALTY - New
 $439,000Active4 beds 2 baths2,013 sq. ft.
$439,000Active4 beds 2 baths2,013 sq. ft.3703 Leeds Circle, Colorado Springs, CO 80907
MLS# 5815248Listed by: LIV SOTHEBY'S INTERNATIONAL REALTY - Open Sat, 11am to 1pmNew
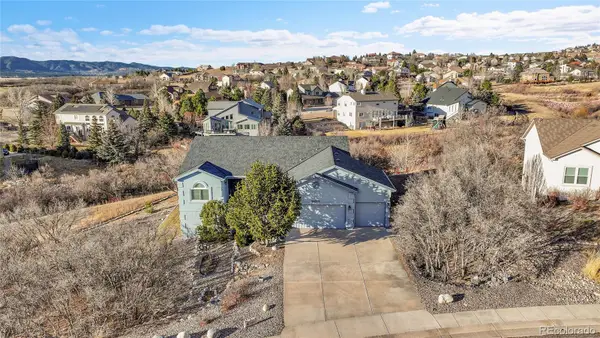 $965,000Active4 beds 4 baths4,192 sq. ft.
$965,000Active4 beds 4 baths4,192 sq. ft.14810 Pristine Drive, Colorado Springs, CO 80921
MLS# 8927523Listed by: YOUR CASTLE REAL ESTATE INC - New
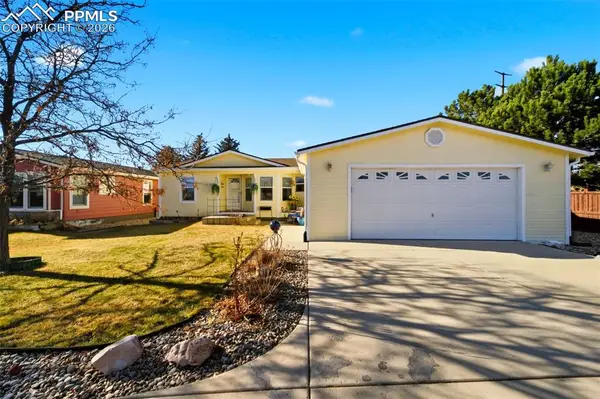 $250,000Active3 beds 2 baths1,405 sq. ft.
$250,000Active3 beds 2 baths1,405 sq. ft.4687 Pine Marten Point, Colorado Springs, CO 80922
MLS# 3818289Listed by: RE/MAX REAL ESTATE GROUP LLC - New
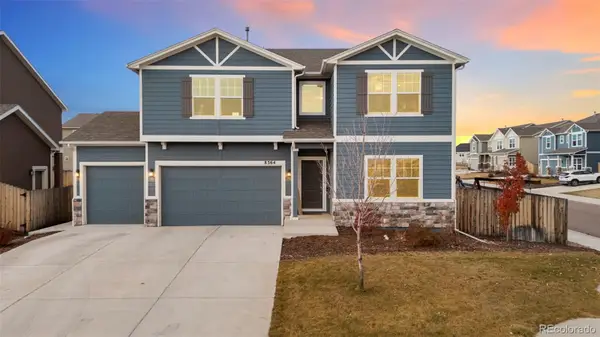 $650,000Active4 beds -- baths3,866 sq. ft.
$650,000Active4 beds -- baths3,866 sq. ft.8364 Mosby Way, Colorado Springs, CO 80908
MLS# 8467876Listed by: BETTER HOMES & GARDENS REAL ESTATE - KENNEY & CO. - New
 $417,500Active4 beds 2 baths2,098 sq. ft.
$417,500Active4 beds 2 baths2,098 sq. ft.1532 Hathaway Drive, Colorado Springs, CO 80915
MLS# 1957872Listed by: ACTION TEAM REALTY - New
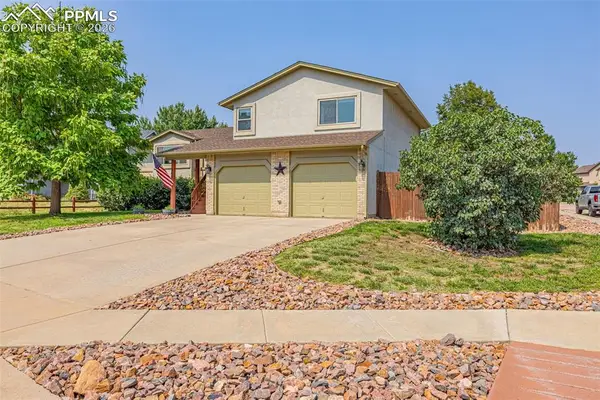 $440,000Active4 beds 3 baths3,110 sq. ft.
$440,000Active4 beds 3 baths3,110 sq. ft.1240 Quinlan Court, Colorado Springs, CO 80911
MLS# 5826655Listed by: REMAX PROPERTIES - New
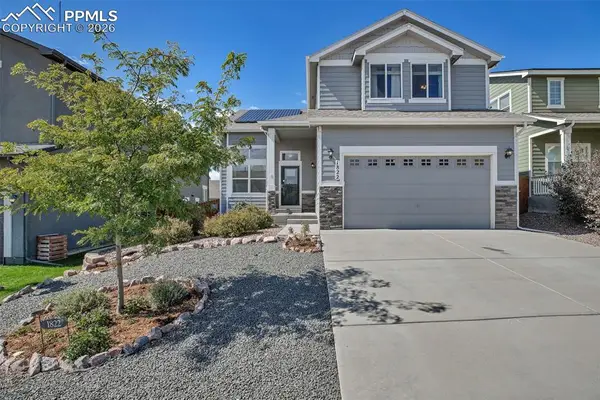 $485,000Active4 beds 4 baths3,023 sq. ft.
$485,000Active4 beds 4 baths3,023 sq. ft.1822 Bulrush Way, Colorado Springs, CO 80915
MLS# 8358358Listed by: EXP REALTY LLC
