1768 Reilly Grove, Colorado Springs, CO 80951
Local realty services provided by:ERA New Age
1768 Reilly Grove,Colorado Springs, CO 80951
$319,500
- 3 Beds
- 3 Baths
- 1,486 sq. ft.
- Townhouse
- Active
Listed by: jon walker cpm
Office: walker asset management realty inc
MLS#:5194896
Source:CO_PPAR
Price summary
- Price:$319,500
- Price per sq. ft.:$215.01
- Monthly HOA dues:$264
About this home
Charming 3 bedroom 3 bath move in ready townhome with new interior paint, new carpet and luxury vinal tile. And all new 2' california blinds throughout. Step inside this popular floor plan to find an amazingly open and bright main level. The kitchen breakfast bar overlooks the dining area and great room and is perfect for entertaining. Your kitchen features abundant cabinets, all kitchen appliances and a nice pantry. A very convenient powder room, additional storage space, and access to your garage complete the main level. Step upstairs and discover a large master retreat complete with vaulted ceilings, large walk-in closet, ceiling light/fan and a full bathroom en-suite with double vanities. Stroll down the hall where there is another full bathroom and a large utility room with included washer and dryer. At the end of the hall are two additional bedrooms. Your charming covered front porch looks out onto a nice grass area with lots of trees and shrubs. When you come home to this lovely townhome you just drive straight into the oversized two car garage and walk right into your wonderful home. Your community, Claremont Ranch, is located close to trails, shopping, restaurants and provides easy access to the Powers corridor, Peterson AFB and Schriever Space Force Base. You are fortunate to be located in school districe 49.
This wonderful townhome located within a beutifully maintained community might just be the home you have been looking for!
Contact an agent
Home facts
- Year built:2005
- Listing ID #:5194896
- Added:164 day(s) ago
- Updated:December 17, 2025 at 06:31 PM
Rooms and interior
- Bedrooms:3
- Total bathrooms:3
- Full bathrooms:2
- Half bathrooms:1
- Living area:1,486 sq. ft.
Heating and cooling
- Heating:Forced Air
Structure and exterior
- Roof:Composite Shingle
- Year built:2005
- Building area:1,486 sq. ft.
- Lot area:0.03 Acres
Utilities
- Water:Municipal
Finances and disclosures
- Price:$319,500
- Price per sq. ft.:$215.01
- Tax amount:$1,361 (2024)
New listings near 1768 Reilly Grove
- New
 $799,000Active5 beds 4 baths3,403 sq. ft.
$799,000Active5 beds 4 baths3,403 sq. ft.7790 Julynn Road, Colorado Springs, CO 80919
MLS# 9345763Listed by: PINK REALTY - New
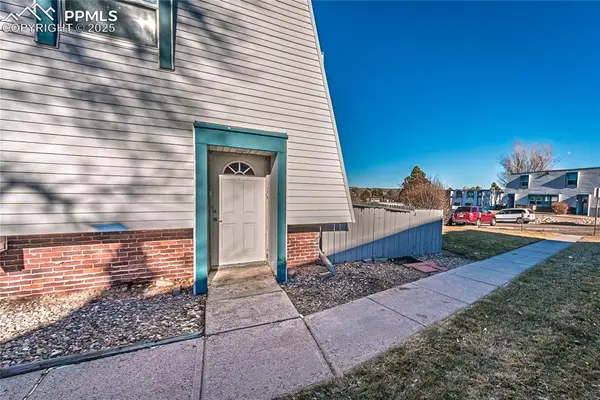 $179,999Active2 beds 2 baths1,549 sq. ft.
$179,999Active2 beds 2 baths1,549 sq. ft.2997 E Fountain Boulevard, Colorado Springs, CO 80910
MLS# 3601719Listed by: YOUR HOME SOLD GUARANTEED REALTY THE WICK GROUP - New
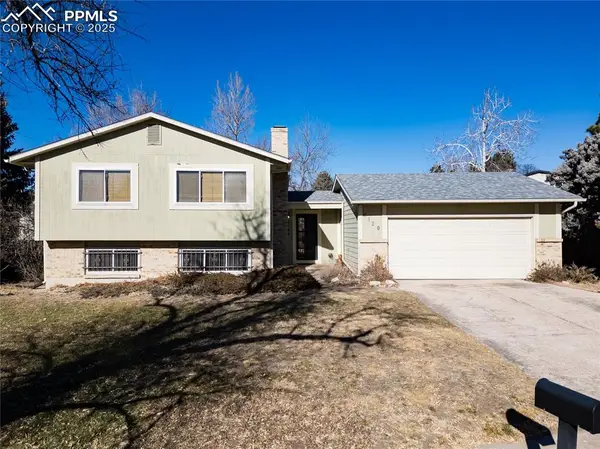 Listed by ERA$370,000Active4 beds 2 baths1,779 sq. ft.
Listed by ERA$370,000Active4 beds 2 baths1,779 sq. ft.5120 Smokehouse Lane, Colorado Springs, CO 80917
MLS# 3667900Listed by: ERA SHIELDS REAL ESTATE - Coming Soon
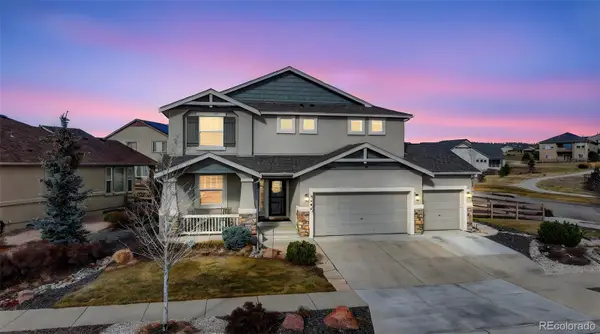 $785,000Coming Soon5 beds 5 baths
$785,000Coming Soon5 beds 5 baths5564 Leon Young Drive, Colorado Springs, CO 80924
MLS# 3339511Listed by: LPT REALTY - New
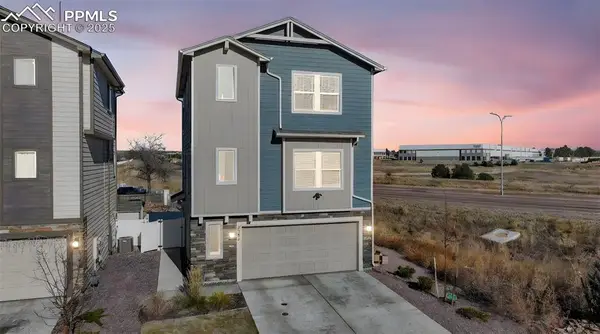 $455,000Active3 beds 3 baths1,932 sq. ft.
$455,000Active3 beds 3 baths1,932 sq. ft.5292 Painted Sky View, Colorado Springs, CO 80916
MLS# 4547592Listed by: COLORADO HOMES CO - New
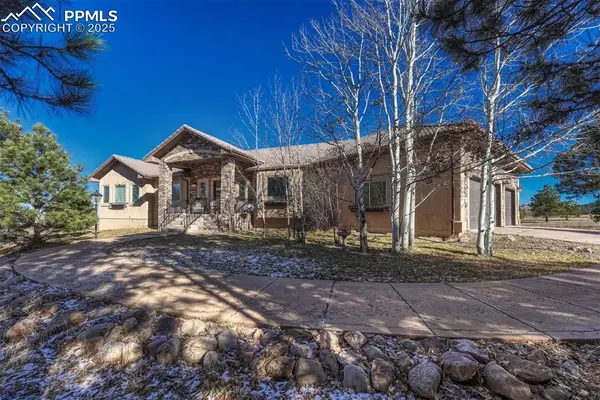 $1,100,000Active4 beds 5 baths4,332 sq. ft.
$1,100,000Active4 beds 5 baths4,332 sq. ft.18560 Woodhaven Drive, Colorado Springs, CO 80908
MLS# 4758675Listed by: LIV SOTHEBY'S INTERNATIONAL-CASTLE PINES - New
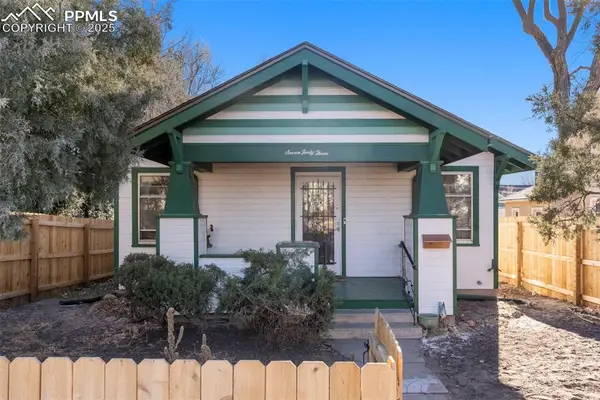 $460,000Active3 beds 1 baths1,248 sq. ft.
$460,000Active3 beds 1 baths1,248 sq. ft.743 E Platte Avenue, Colorado Springs, CO 80903
MLS# 5515786Listed by: EXP REALTY LLC - New
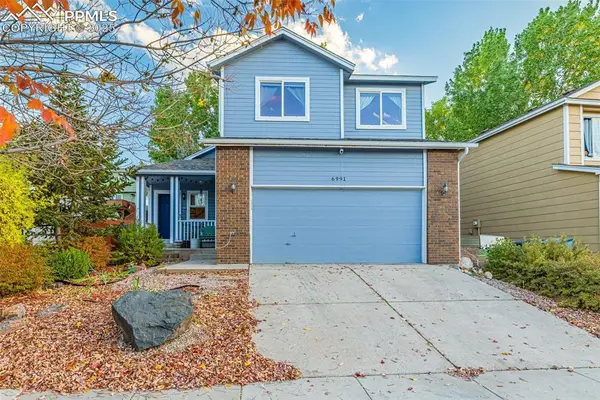 $415,000Active3 beds 3 baths1,372 sq. ft.
$415,000Active3 beds 3 baths1,372 sq. ft.6991 Big Timber Drive, Colorado Springs, CO 80923
MLS# 6644759Listed by: EXP REALTY LLC - New
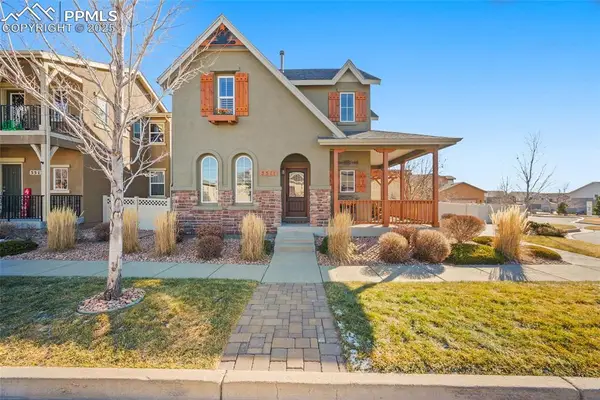 $760,000Active4 beds 4 baths3,044 sq. ft.
$760,000Active4 beds 4 baths3,044 sq. ft.5511 Sunrise Mesa Drive, Colorado Springs, CO 80924
MLS# 8808482Listed by: REAL BROKER, LLC DBA REAL - New
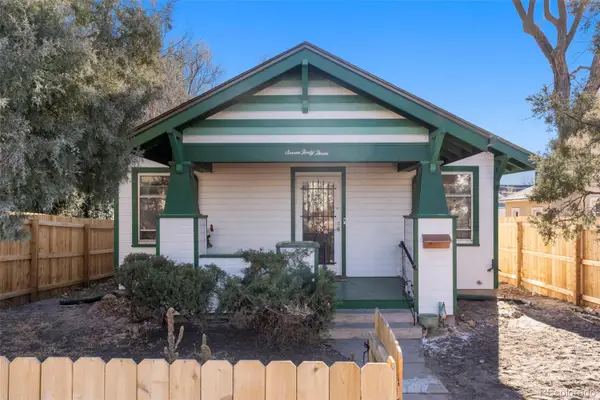 $460,000Active3 beds 1 baths1,248 sq. ft.
$460,000Active3 beds 1 baths1,248 sq. ft.743 E Platte Avenue, Colorado Springs, CO 80903
MLS# 5444389Listed by: EXP REALTY, LLC
